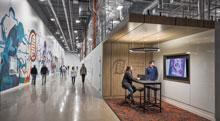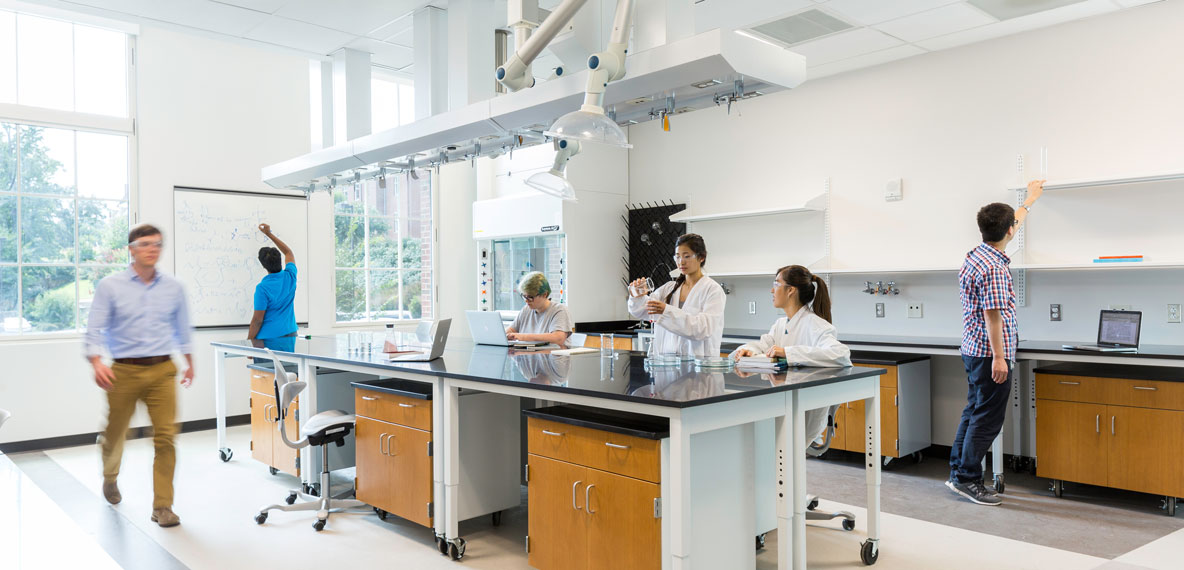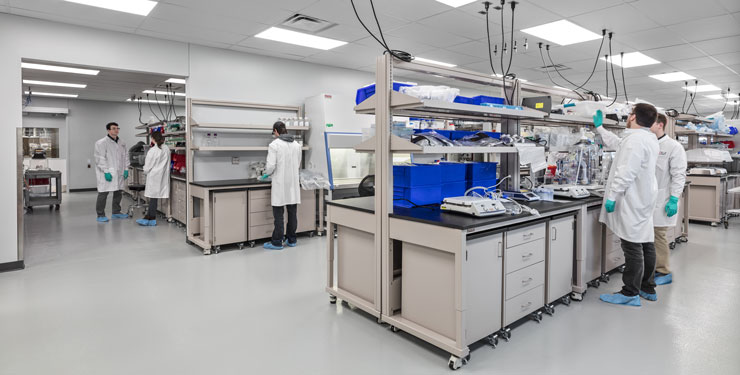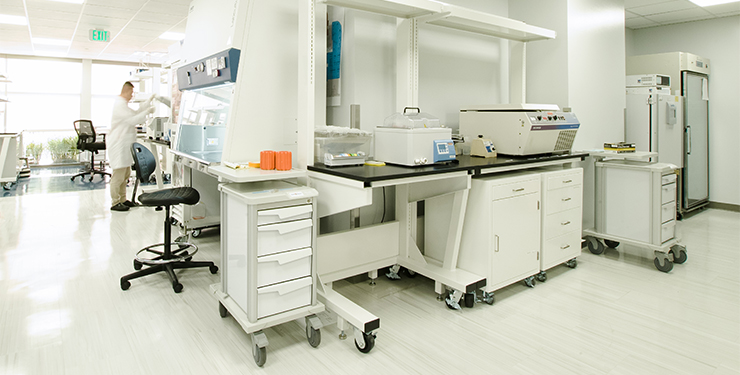
Flexible, Adaptable And Focused: Designing The Future Laboratory Workplace

The traditional workplace has undergone a seismic shift in recent years. The rise of remote work occurred before the coronavirus pandemic in early 2020, and the three years that followed accelerated the embrace of new ways of working. Today, hybrid work models that rely on flexibility in how and where work gets done are the norm.
This new level of flexibility is only possible with technology. Technology’s impact on the workplace—including the laboratory—cannot be overstated, and technological advancements present incredibly complex challenges in designing future-oriented laboratories. Factors to consider include maintaining projected operational goals while managing automation and artificial intelligence (AI) in a human-centered environment. These considerations require solutions that maximize lab efficiency and increase agility and productivity with a prioritized focus on the next generation of tech-enabled workers. When lab professionals and designers collaborate, they discover essential design principles to develop successful strategies that enhance and energize the future laboratory workplace.
Aiming for Adaptability
Many trends impact the design of future-oriented laboratories. For example, increased data, samples, and testing require new solutions for operational efficiency. The lab industry has seen change and growth, and the sheer volume of data, material, and storage needs have grown exponentially in recent years. Today’s laboratory environment encourages the incorporation of transparency into the space more than in the past, supporting the idea of “see and be seen.” In this way, the design of the lab enhances and emphasizes safety, well-being, and collaboration. Additionally, physical elements such as interior and exterior glazing improve daylight and views, support sustainability, and limit employee isolation.
Hybrid and remote work models also impact the degree to which dedicated lab space is planned and can be a mix of touch-down, collaborative, and social spaces. It is vital for future-focused laboratories to have the necessary infrastructure in place to support new technology, such as AI, machine learning (ML), as well as shifts in scientific objectives and research procedures.
Modular Lab Design
Given this confluence of factors, the new normal requires designing an efficient, agile, adaptable, and focused laboratory workplace. Relying on a modular lab design approach provides the basic planning framework and infrastructure needed to create a future-focused science-based research environment.
The application of modular lab design is the first and most fundamental concept of laboratory planning. This approach means designing the lab and the building it resides in from the inside out and outside in, maintaining the flexibility workers need by allowing the lab’s functional requirements to influence the form.
Modular lab design is based on three lab design principles for efficiency: integrated module, rightsizing, and limited inventory. The integrated module acts as the basic building block for organizing the laboratory, providing the needed unit of space to allow the lab’s occupants and equipment to function in a safe and effective manner. This space is best created by considering the depth of useful zones on both sides of a workbench aisle. The length of the module is calculated as a multiple of the width, providing added flexibility in two directions to make it easier to adapt to a new scientific modality with optional space orientation.
With an integrated module, it’s possible to create multiple room sizes that share a common denominator or fit within a holistic approach. Even a facility with several stories can be designed to accommodate a host of functions—lab, imaging, vivarium, patients, specialty processes, and parking, for instance—when implementing an integrated module.
The rightsizing of infrastructure, such as mechanical and structural systems, is a key step toward a design that offers long-term adaptability. It’s critical to fully integrate systems design into the earliest stages of the planning process, relying on modular concepts to allow for future changes with minimal disruptions. Plan air systems, power, data, and piped services, such as lab gases and water, to anticipate future needs and minimize “fatal flaws” that could hinder flexibility and ease in reconfiguring the space needed to accommodate new equipment, processes, and personnel.
There are several additional factors to consider with rightsizing. For example, the structural grid should minimize obstructions that could keep individuals from performing specific tasks. Care should be placed in the location of columns out of the path of circulation, where people and support equipment must traverse unimpeded. Floor-to-floor heights should allow space to route future utilities for scientific tasks, such as wet chemistry, bioprocess experiments, and physical, electrical, and computational science.
Limited inventory is the third principle of the modular design concept and relies on fewer design elements to generate more workable solutions. The inventory of tailored spaces or modular differences is minimized to create more flexible options and customization. Certain elements should be standardized based on current or anticipated scientific needs. This design leaves more options when reconfiguration is necessary. Ultimately, the design phase of a new laboratory project or renovation offers an opportunity to develop or improve upon current building standards, such as replacing odd-shaped or sized spaces with uniform rooms that can serve a variety of functions.
Maximizing Agility and Efficiency
Laboratories are costly to operate and maintain, which underscores the importance of designing for efficiency and agility. Relying on a design that effectively zones relatable tasks together and laboratory and office space helps maximize operational efficiency. Maximizing openness, including furniture that works for its designed purpose, and uniform layout of mechanical, electrical, and plumbing (MEP) systems permit the ability to change components around within a defined lab area with little impact on adjacent spaces.
In addition to using responsible resources that aid the environment, sustainable features, such as heat/cool recovery systems, instituted resource conservation programs, new efficient laboratory support equipment, and airflow particulate monitoring to control flow levels, can improve productivity and lower costs. A sustainable lab space also ensures that the laboratory will operate as designed in the future through the conservation and efficient use of monetary and environmental resources. Automation, including ML, can be incorporated into the design to accelerate and enhance lab productivity, allowing for high throughput testing procedures, improved accessioning, pre-screening, sorting of samples, and researching and analyzing large amounts of data to find synergies and scientific breakthroughs.
Technological advances such as AI hold tremendous potential but present challenges in designing a future-focused laboratory space. Physical obstacles also abound in the form of existing space constraints such as walls, ceilings, and columns, which underscore the importance of understanding the fatal flaws of existing real estate early in the design process. These hurdles can be overcome, resulting in more efficient and cost-effective new labs.
As technology advances in the lab workplace, enhancing the human factor for optimized health, collaboration synergies, office functions, and environments that foster increased innovation are vital. As laboratories become more equipment-focused, where people primarily access the lab to monitor and “feed” the technology, these spaces become areas to contemplate, communicate, collaborate, relax, and/or recreate. When designing a lab workspace for the future, maximizing agile design concepts is crucial in order to apply fundamental lab design principles and maintain efficient and flexible spaces that can adapt to future technology and processes. As such, it’s important for lab professionals to collaborate with designers. The design process is most successful when lab professionals are represented. Designers understand construction elements whereas lab professionals are knowledgeable about the scientific process and technology that provides function to the spaces the designer conceives. Communication and iterative design create a solution that enhances the work environment for humans and machines to improve the bottom line, employee well-being, and engagement.
Ultimately, it’s vital to keep the design straightforward and to recognize that a one-size-fits-all approach is ineffective. Lab designers who understand how a particular lab operates and focus on human-centric design will create a space that promotes a healthy and productive work environment.
This article was originally published by Labcompare.
Author
Content Type
Published Articles
Date
November 21, 2023
Market
Practice
Laboratory Planning
Topic
Laboratory Design
Innovation



