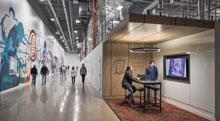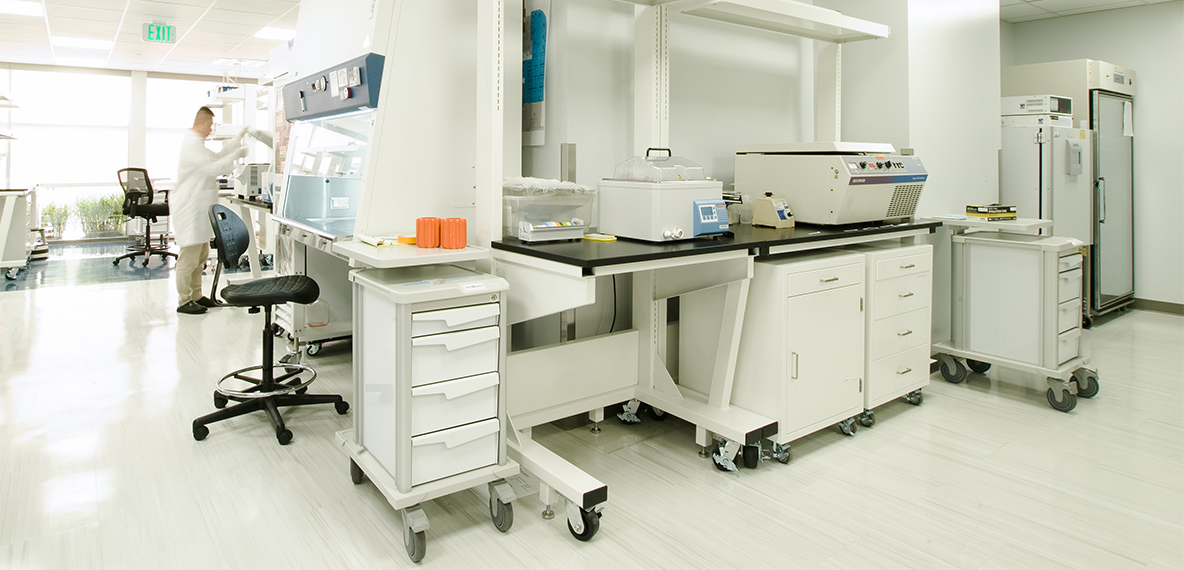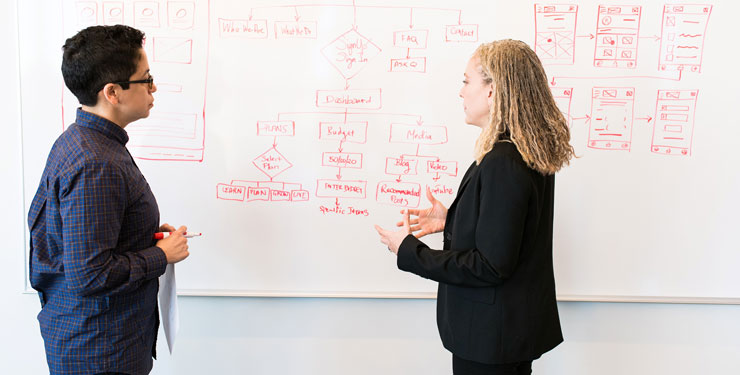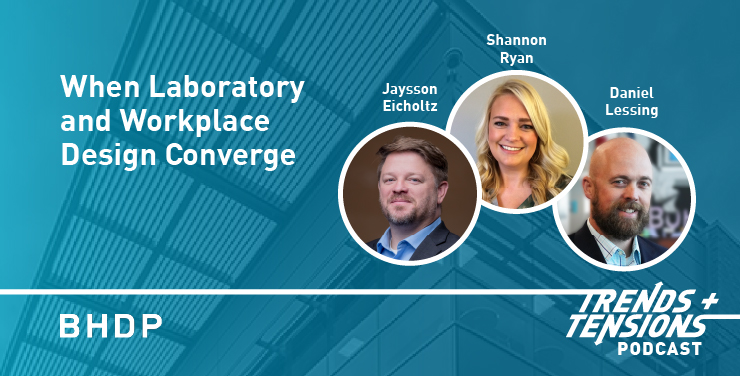
How Innovation and Discovery Flourish in Labs Designed for People

Innovation, the desired outcome of the discovery process, is not typically conceived in a silo. It comes from the many diverse direct and indirect interactions of people. In turn, space, or better yet, “places,” need to be designed to enable and support such interactions. Today, companies focused on discovery and science are realizing the benefits of creating places for people to collaborate and innovate together, whether it’s in the lab, the office, or at the coffee machine.
Innovation in the laboratory
The architect or designer’s role is to ensure that people in spaces have opportunities to “collide,” or engage, collaborate, and innovate ...
Lab spaces represent a place of work and focus, but they are not the only areas where innovation happens. In fact, research shows that other kinds of activity play important roles in creativity. A 2014 article in Frontiers in Human Neuroscience suggests that doing an undemanding task that is very different from the main task provides the most creative benefits. Similarly, a 2020 study in the Journal of Vocational Behavior found that when people participated in casual leisure activities that had high similarity to their jobs or more serious leisure activities that were unlike their jobs, they were more likely to see benefits to their self-efficacy.
In the discovery and science realm, the very nature of the work being done requires people on location, since equipment cannot be taken home. As such, the physical environment should not only encourage people to be in the “space” but support their well-being as well. The architect or designer’s role is to ensure that people in spaces have opportunities to “collide,” or engage, collaborate, and innovate with each other.
One way to achieve this is to promote movement throughout spaces. These collisions between people can have significant benefits to productivity and comfort in the workplace. In addition to reducing feelings of isolation, intermingling with coworkers provides an opportunity to get a different perspective on a problem or jump-start creativity. The proverbial example of a collision space is the water cooler, where individuals from different teams and management levels meet, but both informal and more intentional collisions are important for productivity and innovation.
Spaces for formal collisions may be added outside of or integrated within labs space for people to gather and share ideas, engage in team focus sessions, or present to larger groups. Informal exchanges happen in areas that bring together people from throughout the company, such as cafes, rest areas, or kitchens. Employees who work on opposite ends of the floor plan may not work together not because there is no potential benefit to collaboration, but simply because they don’t run into each other.
Laboratory design
Conceptions of what an effective space looks like have changed, even when it comes to laboratories. In the past, designs supported more modular, team-based work and prioritized large, private office spaces and workstations. Today, the ratio of lab to office space has increased, with people trading private workspaces for additional lab space and touchdown spaces—places where individuals can sit temporarily and semi-privately to work. Design elements like phone booths, side bars, or tables can provide different levels of privacy, and allow individuals the flexibility, speed, and agility to quickly move between spaces and tasks. And, with fewer private offices and more communal space, there is more opportunity for connection and collaboration.
Within the lab, technology and equipment may quickly become outdated, teams shift, and requirements change. People-centered design addresses this by asking who uses the equipment and how. Modularity and flexibility are key; teams who use similar equipment can be placed together to improve efficiency, for example. A standard 11-foot by 33-foot lab module allows for standard casework with benches on both sides and a clear aisle up to 6 feet wide. Designs should allow labs to advance, upgrade, and change over time while power requirements need to be flexible and equipment replaceable. By creating labs where virtually everything is movable, the lab space can be adjusted to meet the continual needs of users.
What is design for people?
People-centric design aims to create spaces that support the people who use them— fitting people and places together, hand in glove. Psychologist David Canter articulated this as the “psychology of place,” which says place is defined by social activities, cultural meaning, and physical attributes. Focusing on the integration of these three elements, a place can be created that not only meets the simple physical requirements of a space but also instills in people a sense of attachment to said place.
People-centric design aims to create spaces that support the people who use them— fitting people and places together, hand in glove.
Design for people produces places of work that reflect the culture of the people connected to that space and a “communities of work” approach that eschews the myth of the lone genius. Those who will use the space, from the CEO to the scientists to the maintenance staff, are central to the design and decision-making process. Without a people- and community-focused approach to design, superficial trappings of culture such as signs or generic art may stand in for authentic culture. A “communities of work” framework both develops and sustains a culture amongst the individuals who inhabit the space.
The positive effects of communities of work on the people who come to work every day also yield returns on investments (ROI) for businesses. By prioritizing relationships and connections, a people-first design improves employee satisfaction, which improves retention. According to a 2018 global report from the International Social Survey Program (ISSP), interpersonal relationships and interactions are one of the most important determinants of employee job satisfaction. More recent Gallup data shows having a work best friend increases productivity, boosts innovation, and enhances the sharing of ideas. Employees who are more likely to recommend their companies as great places to work are less likely to leave, and report higher satisfaction with their places of employment. Losing employees costs businesses. Hiring and training take time and money, and a departure represents a loss of institutional knowledge and can impact the workplace culture.
How to design for people
Architects and designers using a people-centered approach intend to design through the users’ eyes and use this information to create physical environments that support users and reflect the culture of the organization. An authentic place will meet the unique needs of its users while supporting their well-being. When undertaking a people-centered design approach, look for designers that:
- Get informed. Designers should develop an understanding of the business drivers and how the organization works, ask what makes the business successful, and dive into how it operates. Build a picture of the people at the company: their roles, supervisors, and the company’s standard operating procedures. This deep knowledge and understanding are the foundations on which to create places that support and foster communities of work.
- Are empathetic. It’s important that designers talk to the different types of users of the space and ask what they need to be successful at their jobs. While cleaning staff will have a different sense of focus from the CEO, both perspectives are valuable. Besides the job-specific needs, it’s important to keep users’ everyday needs at the center of the design by creating spaces for connection and recharging such as by utilizing design elements that limit isolation and bring in daylight.
- Consider the experience. Architecture and design elements can substantially influence peoples’ experiences of a place, so designers should be intentional about what emotions they want to create. For example, in break or rest areas, should people feel safe and relaxed? Perhaps lab or community meeting rooms should spark creativity or inspiration. These goals will guide the design process.
- Observe. It’s important that designers study how people both use and move through their current spaces. On a building or room scale, this may include using tools like sensors or cameras to identify high-traffic areas or understand how people interact in the space. On a more intimate scale, observing how individuals work can reveal opportunities to improve efficiency, communication, and wellbeing. This step helps avoid designing spaces in ways that users won’t use.
- Design with people in mind. Once all the information has been gathered, the design process can begin. Designers and architects will fit together the human elements and the physical needs of the space including details like locating equipment. The process is still a collaboration with the users. While designers may have design expertise, they aren’t the ones who will be using the space, and don’t have the user’s complementary expertise. The design should be reflective of the users and the organization, otherwise, instead of creating opportunities for connection and innovation, the design will fall flat, and simply be a building as opposed to a place of discovery enabling exceptional outcomes for both people and product.
While new equipment and technologies continue to open new pathways for innovation and discovery, it’s vital to remember that people are a company’s most valuable resources. Previously, it was a common belief that space designed for the nebulous concept of “innovation” could inspire discovery and creativity. The reality is people are the ones who make the innovation, so organizations focused on discovery and innovation must create spaces that support and enable their greatest assets, their people. Design for people acknowledges the very human need for rest, recharge, and connection and includes elements to meet those critical needs. Ironically, creativity is often sparked in moments of relative relaxation or in conversations with coworkers and friends. Ultimately, ROI is deeply tied to an organization’s people, those who complete the tasks. Developing a place of work created for its people, with a foundation in the company’s mission and culture, is what “design for innovation” really means.
This article was originally published on June 2, 2023, by labcompare.
Author
Content Type
Published Articles
Date
June 02, 2023
Topic
Laboratory Design
Hybrid Work
Emotionally Connected Space




