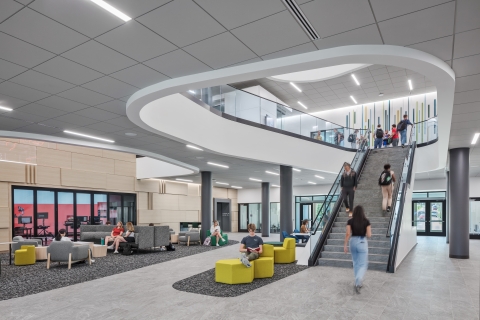
Client
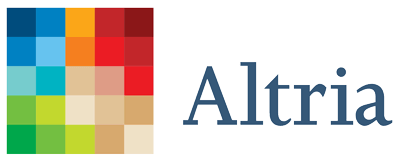
of strategy aided the team in aligning on the future direction of Altria
Corporate Headquarters and Addition
01 Challenge
In 2016, Altria—a Fortune 200 company headquartered in Richmond, VA—began questioning their next move, unsure about the future of their headquarters. Their current workforce was divided across campuses—creating a bifurcation of the population and halting cross-team collaboration. For their future headquarters, it was critical to consolidate their workforce onto one campus. After enlisting BHDP as a trusted advisor, they sought our help with two things: driving a decision on campus that reflects the company’s culture, brand, and history.
02 Solution
After studying multiple greenfield sites, Altria purchased the historic, International Style building originally designed by the esteemed architect, Gordon Bunshaft. To consolidate space and accommodate Altria’s employees, BHDP designed a 170,000 SF addition—increasing the building’s overall square footage to over 400,000 SF. This unique piece of modern architecture had to be repurposed to house a new way of working—one that spurs collaboration, utilizes technology, and leans into innovation.
Quick Facts
Building Size 400,000 SF
Site Size 32 acres
Completion Date 2020
Location Richmond, VA
03 Results
The design solution integrated complex data, user insights, and executive vision to deliver a highly productive and innovative workplace. The newly connected corporate campus has advanced the culture within this organization by finding new ways to work, enabling flexibility, and providing choice to its employees.
This project also received two Green Globes from the Green Building Initiative—a “New Construction Certification” for the Altria HQ Expansion and a “Sustainable Interiors Certification” of the Altria HQ Renovation. These certifications symbolize the project’s resource efficiency and reduction of environmental impacts.
Awards and Certifications
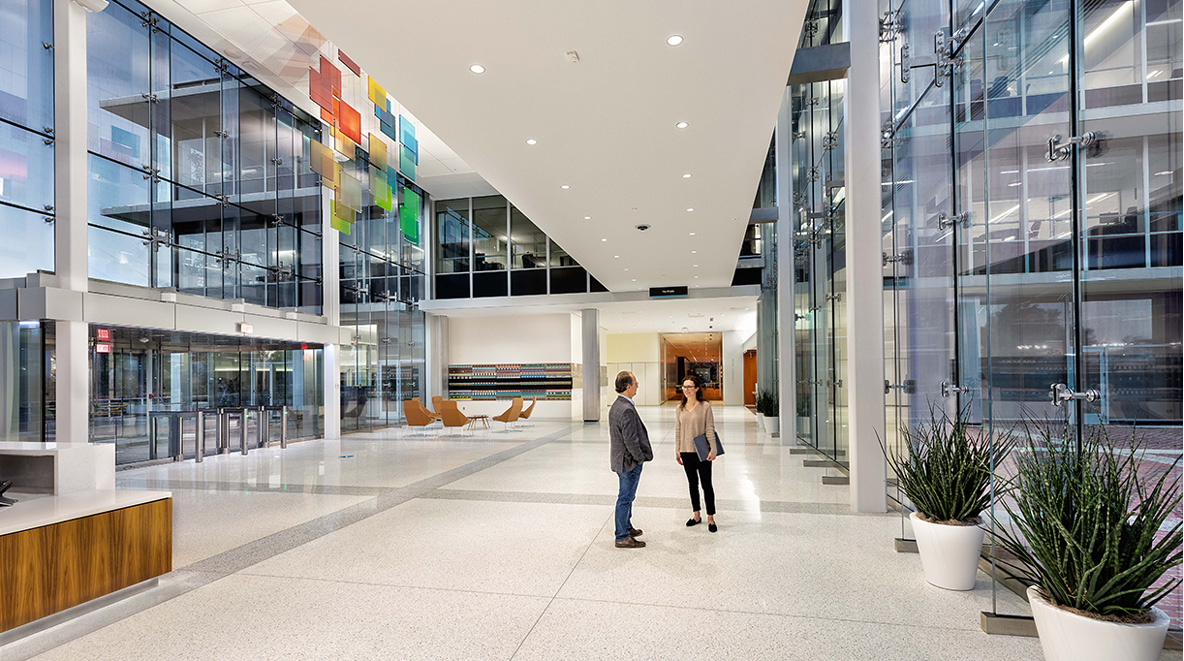
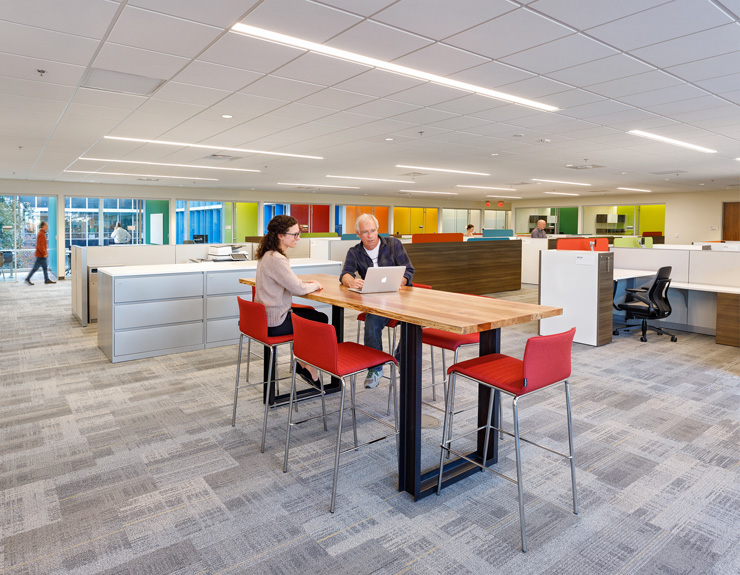
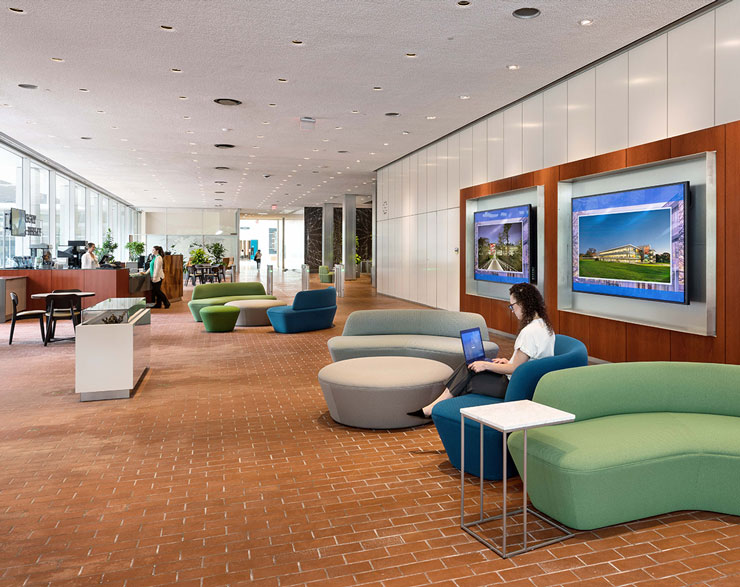
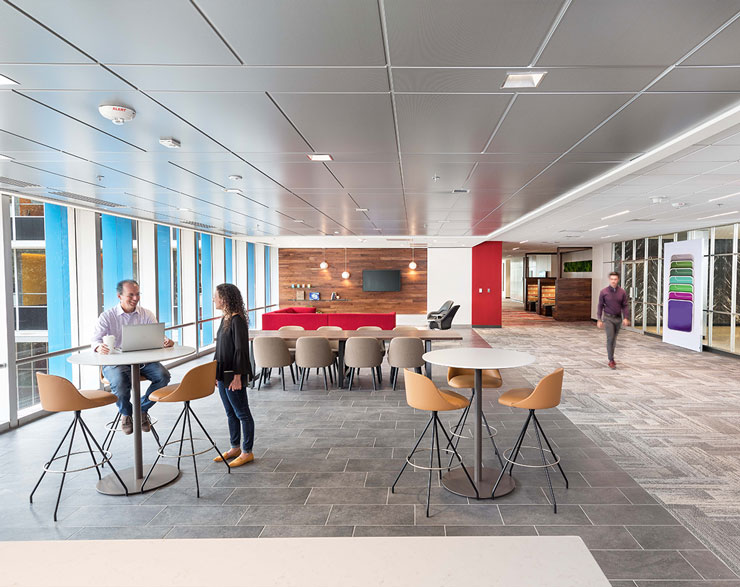
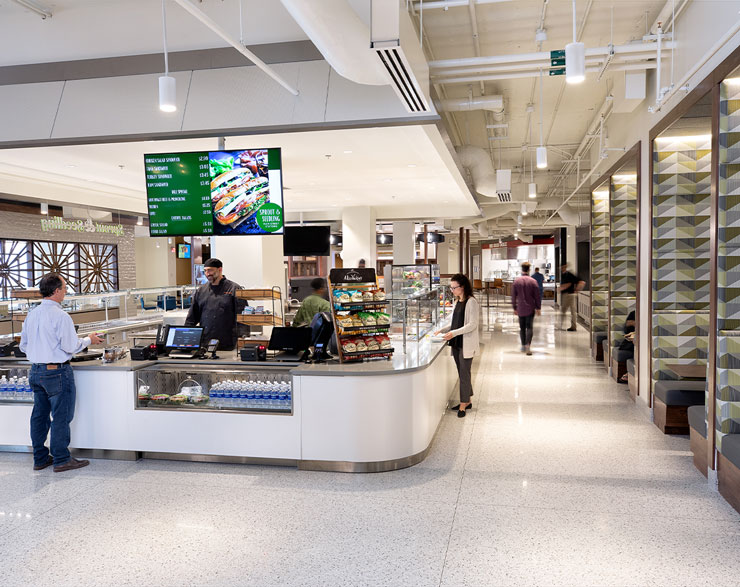
The process worked—down to the last paragraph. We used the success criteria that was developed at the beginning of the project to guide us every step of the way. We were constantly reminded of our vision and goals, and we accomplished exactly what we set out to.”
Scott Moore, Senior Director of Corporate Facilities and Real Estate for Altria
Embracing History—Breathing New Life into a Time-Honored Building
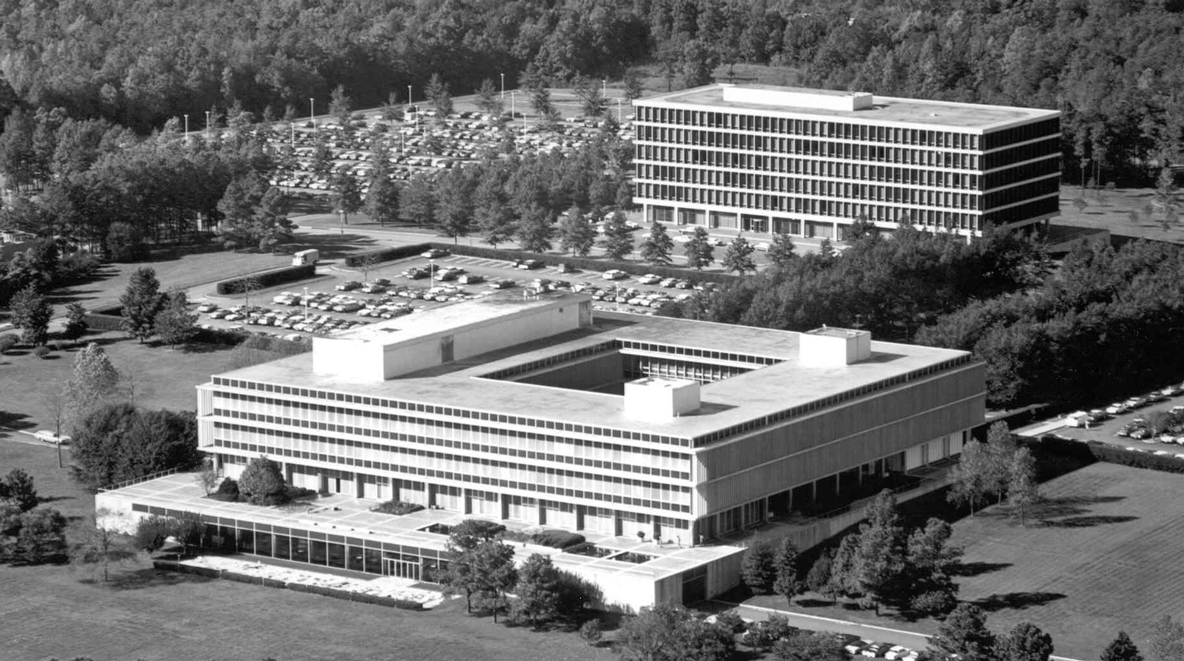 Originally constructed in 1958, the newly renovated Altria Headquarters honors the rich history of the building and site which landed it on the National Register of Historic Places.
Originally constructed in 1958, the newly renovated Altria Headquarters honors the rich history of the building and site which landed it on the National Register of Historic Places.
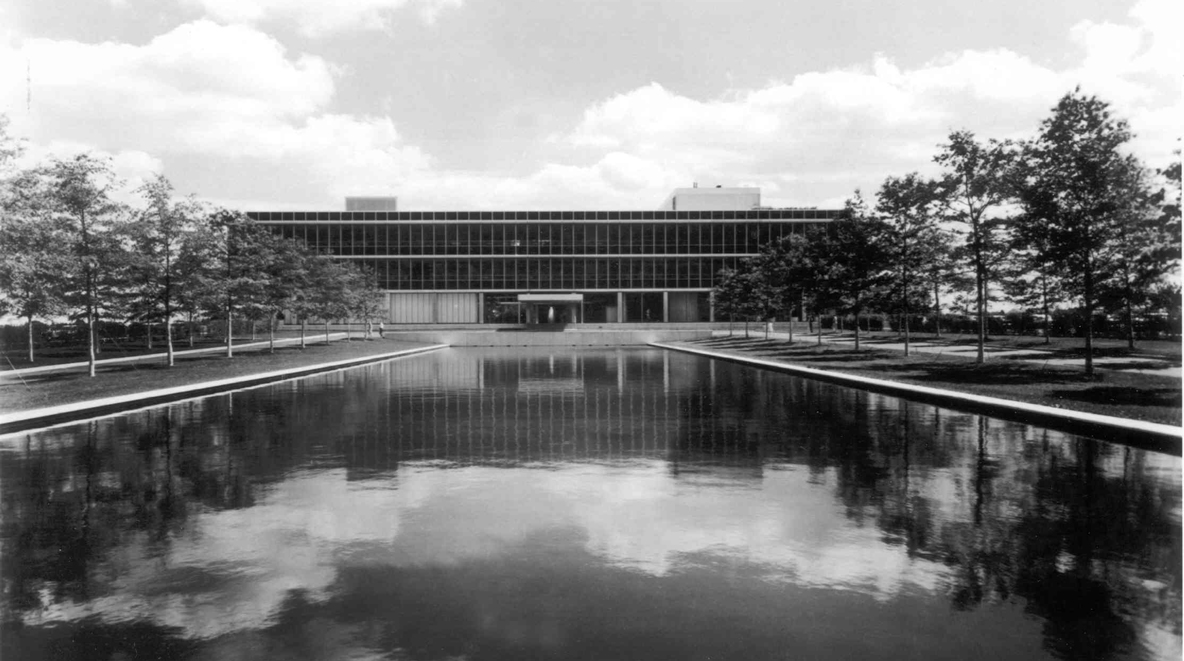 To the north, along Broad Street, a large reflecting pool welcomes visitors onto the site and immediately attracts attention as the main entry. When designing the addition, this view could not be obstructed.
To the north, along Broad Street, a large reflecting pool welcomes visitors onto the site and immediately attracts attention as the main entry. When designing the addition, this view could not be obstructed.
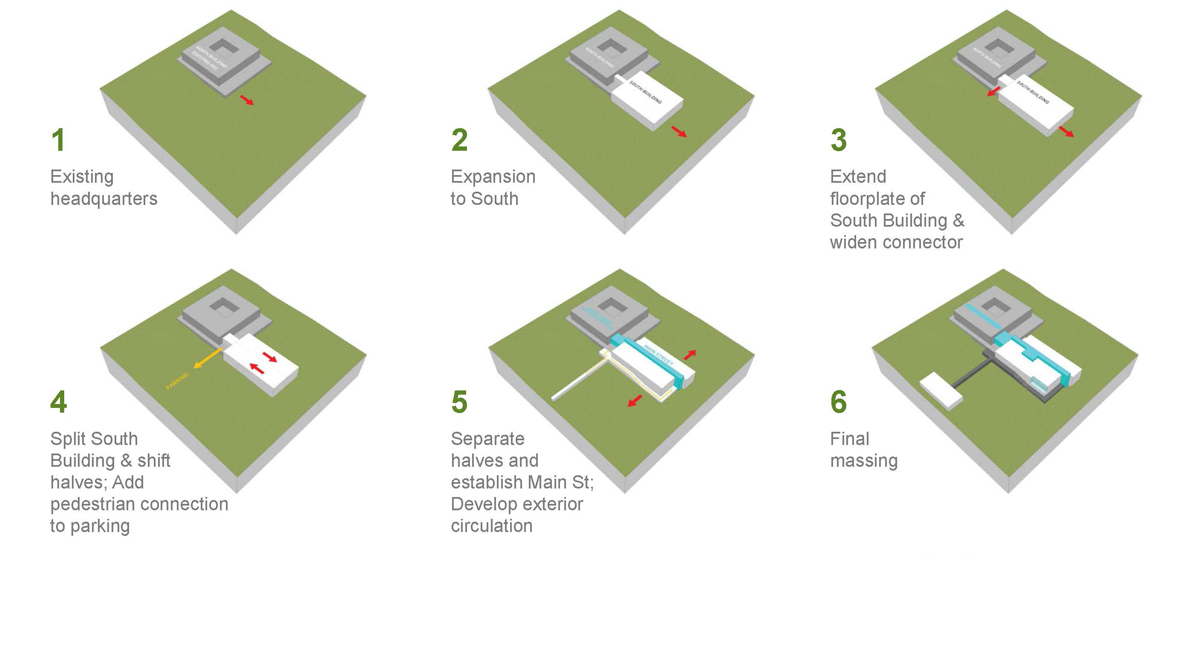 By placing the new addition to the south, the historic building continues to shine as the centerpiece and focal point of the campus.
By placing the new addition to the south, the historic building continues to shine as the centerpiece and focal point of the campus.
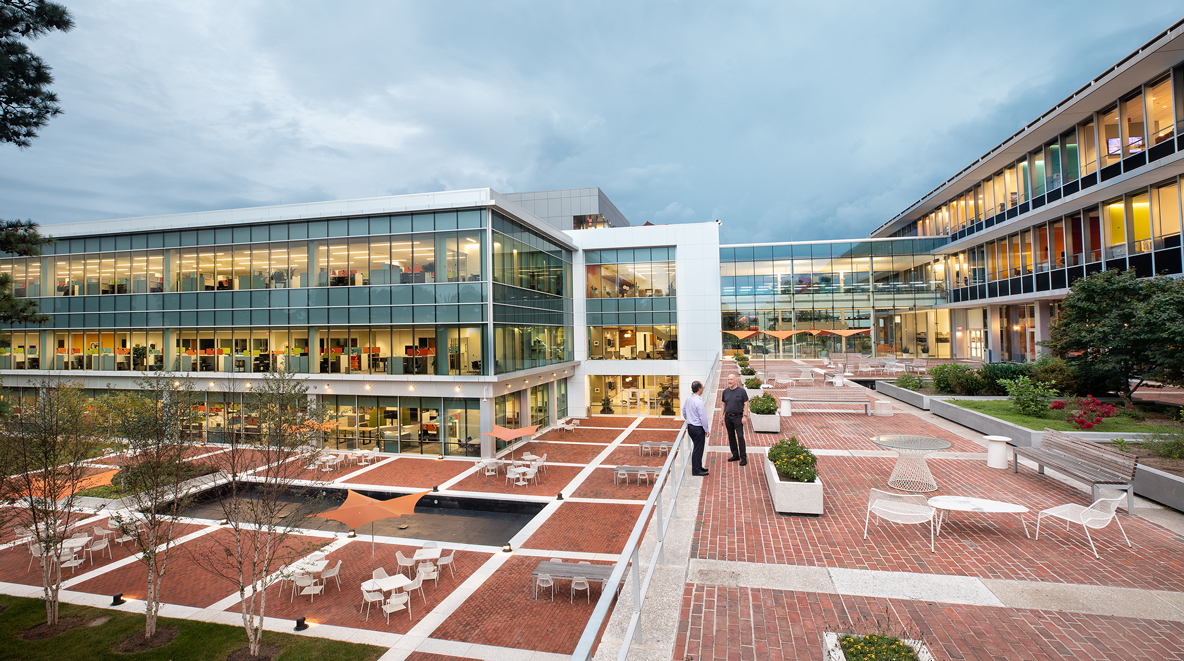 Further, another key feature of the design, the plaza, is stepped down and extended to the lowest level of the addition—providing outdoor areas for employees and aligning with the intent of the original building.
Further, another key feature of the design, the plaza, is stepped down and extended to the lowest level of the addition—providing outdoor areas for employees and aligning with the intent of the original building.
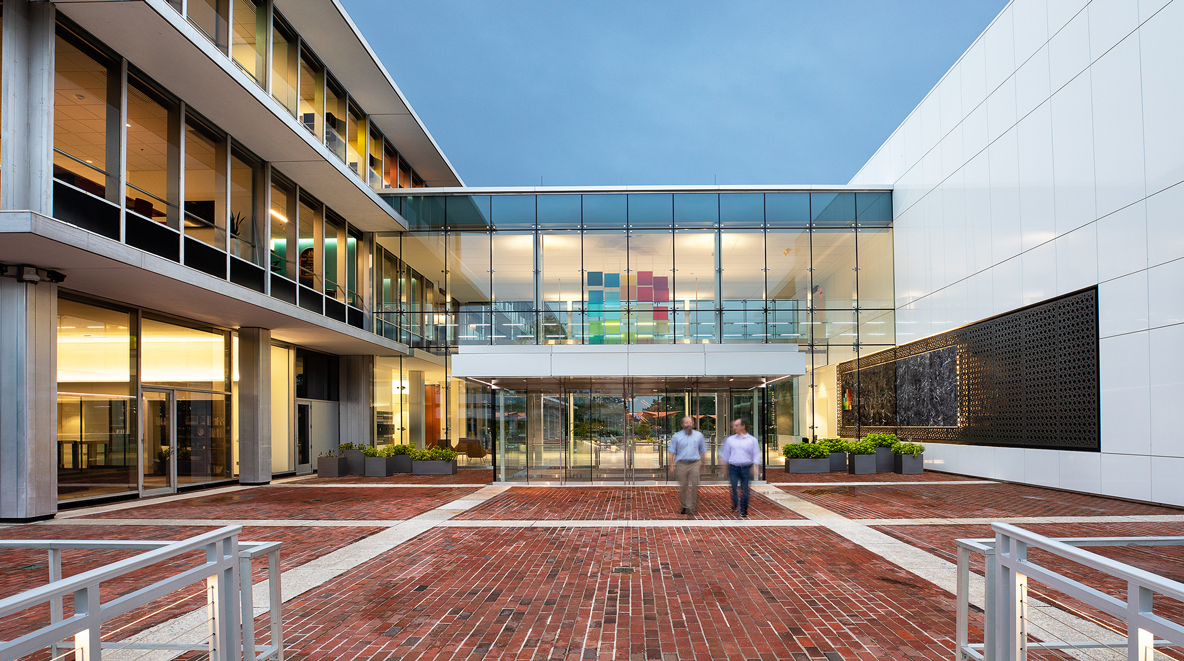 Serving as a bridge between the historic building and the new addition, the connector was placed in the optimal location to minimize its impact and create a natural relationship between old and new.
Serving as a bridge between the historic building and the new addition, the connector was placed in the optimal location to minimize its impact and create a natural relationship between old and new.
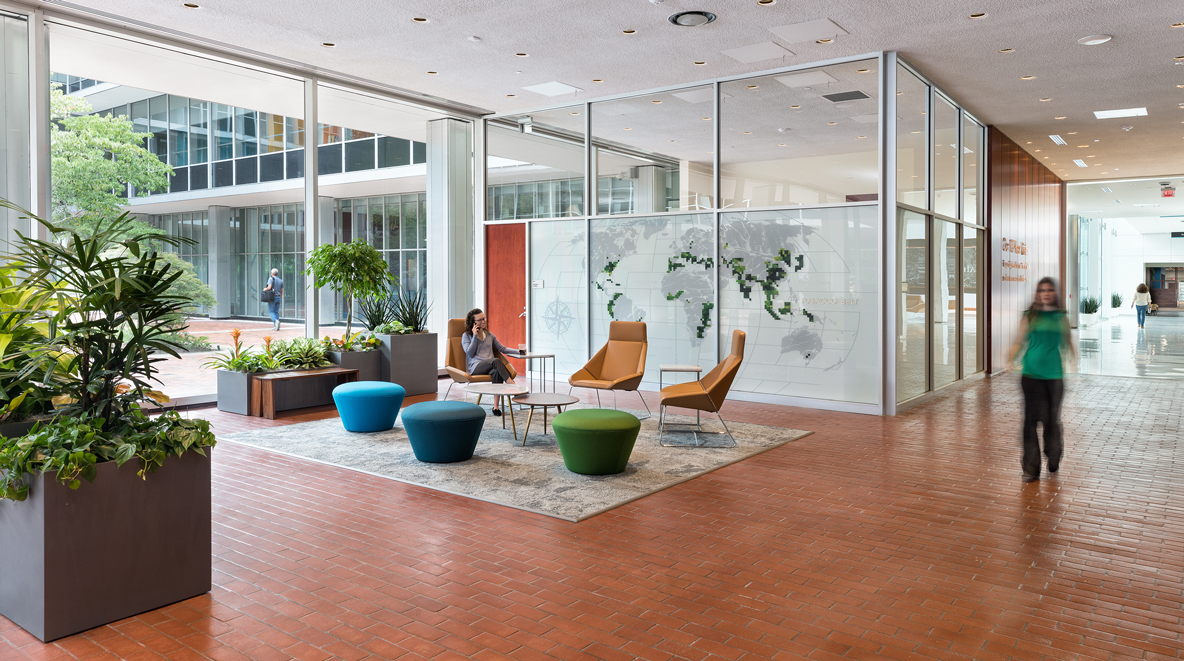 Although the historic headquarters was completely renovated, our team maintained key interior finishes to honor the historic quality of the campus.
Although the historic headquarters was completely renovated, our team maintained key interior finishes to honor the historic quality of the campus.
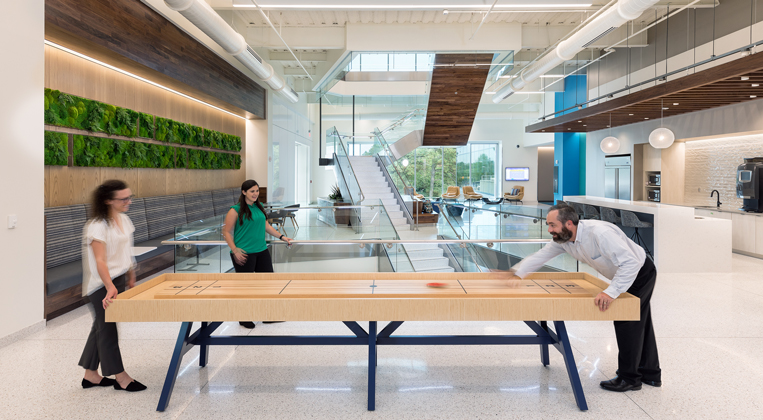
Improved Employee Experience
Utilizing the findings from spatial utilization sensors, as well as the knowledge gained from leadership interviews and focus groups, a new associate experience was born. Over 13,000 SF of underutilized space was redistributed to expand and improve amenities for employees along a central “main street.” These amenities include a full fitness center, a new parking garage, a credit union, a wine and tobacco store, a hair salon, an IT store, a micro-market, and more.
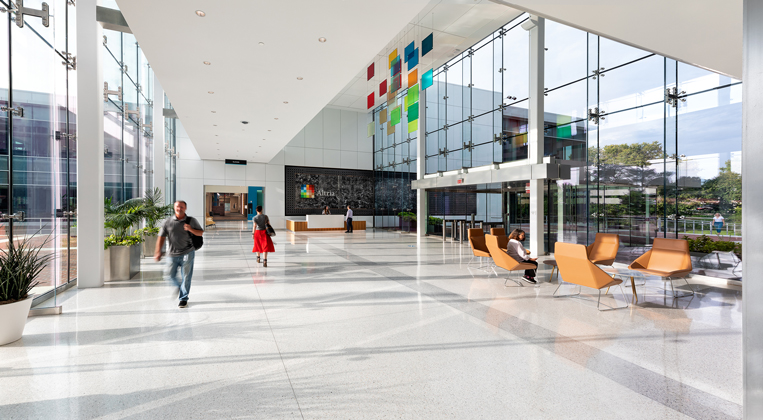
Enhanced Branding
A grand, suspended sculpture hangs in the connection point between the historic building and the new addition—alluding to the Altria identity with its abstract square grid and color palette and elevating Altria as the overarching identity that unifies each brand inside the building.
Throughout the building, Altria's heritage is otherwise highlighted through materiality and an art collection. Rustic, reclaimed barn wood, hogshead barrels, and black anodized aluminum allude to agriculture and manufacturing techniques traditional to the tobacco industry.
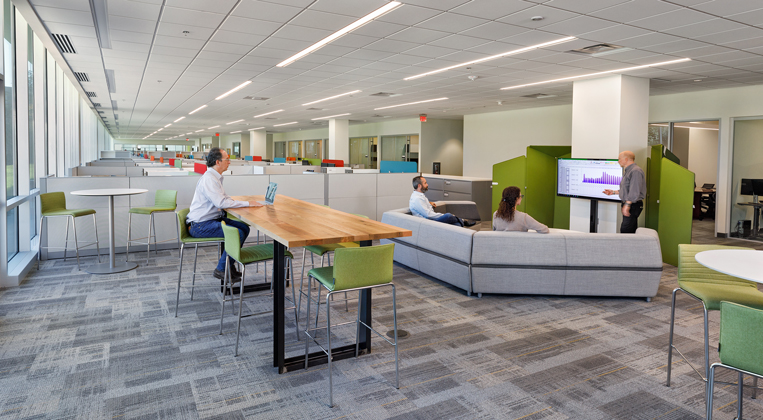
Upgraded Workstations
Employees now have brighter, more illuminated workstations with sit-to-stand desks and expansive views. To create ultimate flexibility, our design team crafted a modular system for workstations and offices that aligns with the module of the historic building—meaning pods of workstations are the same size as collaboration areas, and huddle rooms are the same size as offices. This modular system allows the space to easily grow and change according to business needs—something that was assessed and confirmed during the three-year design and construction period.
