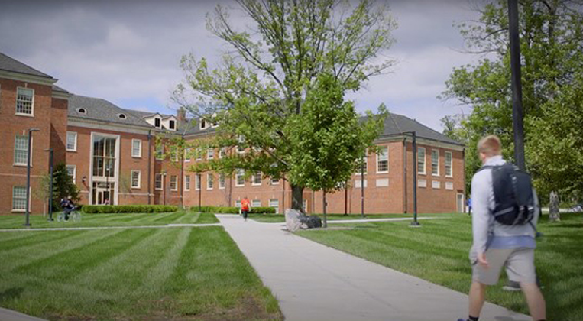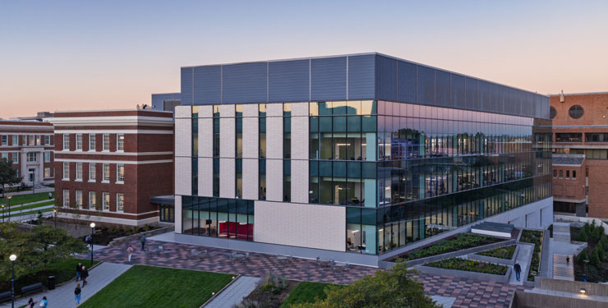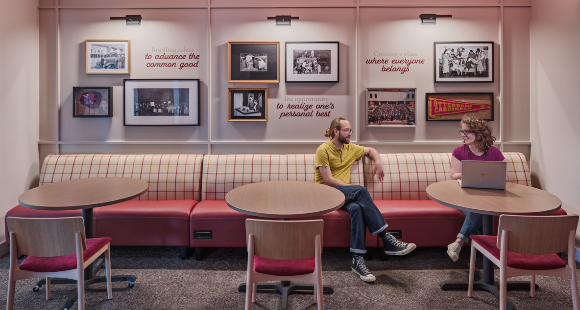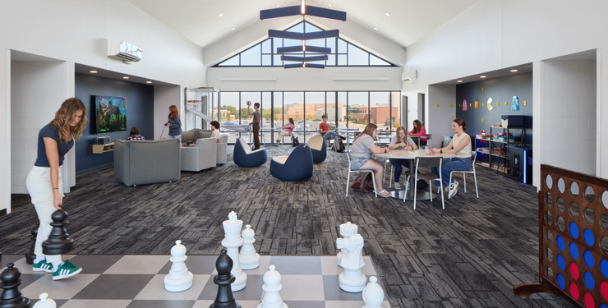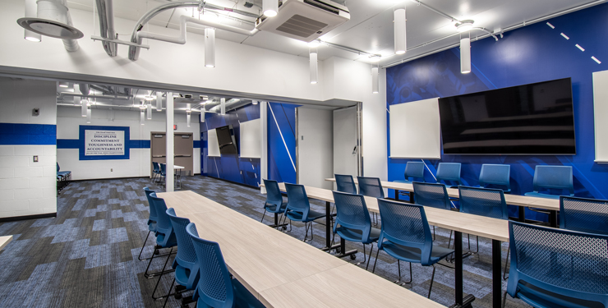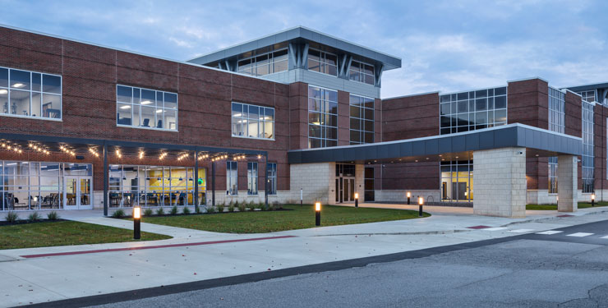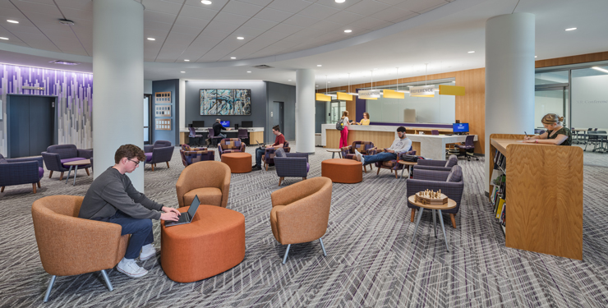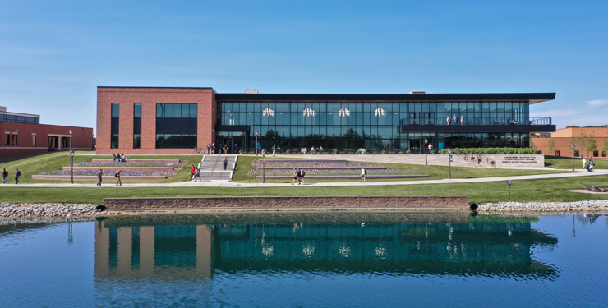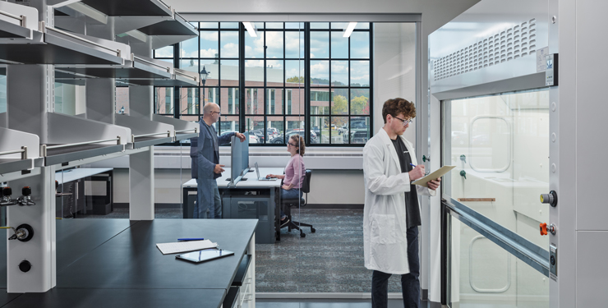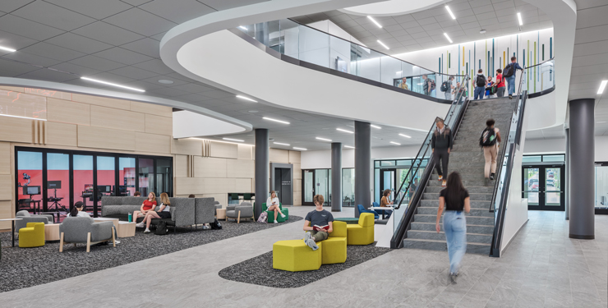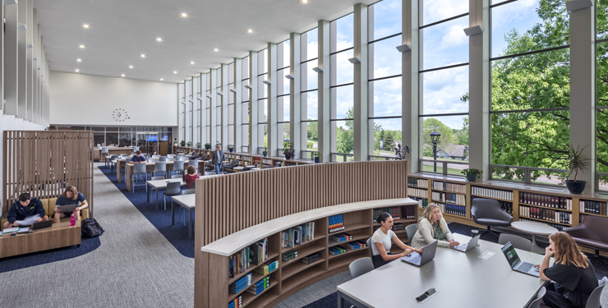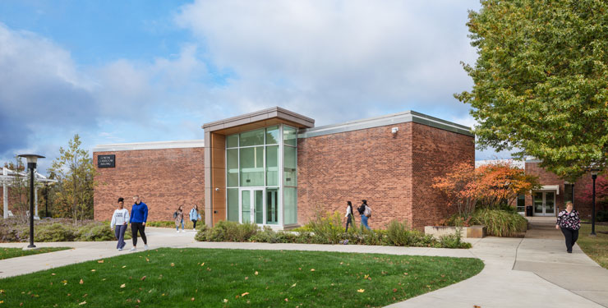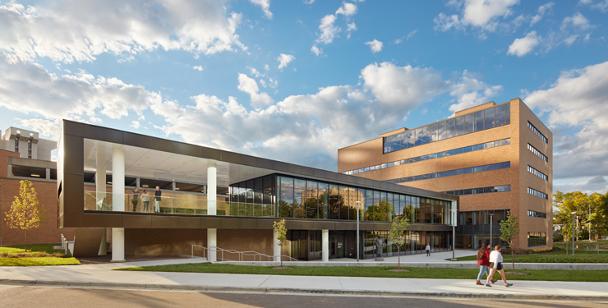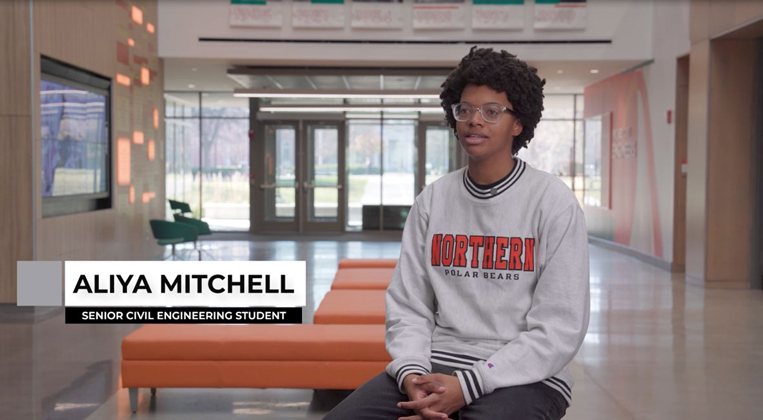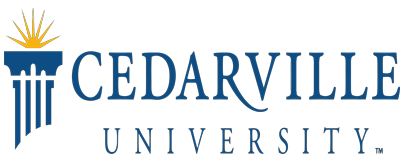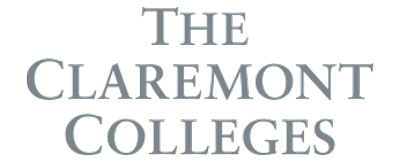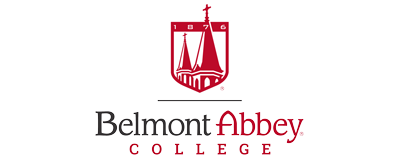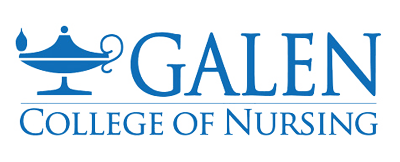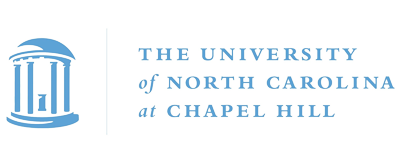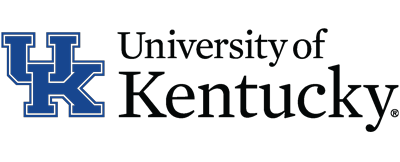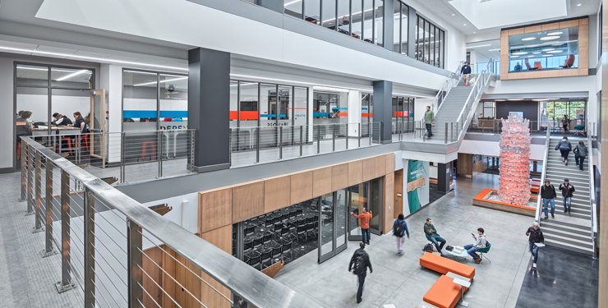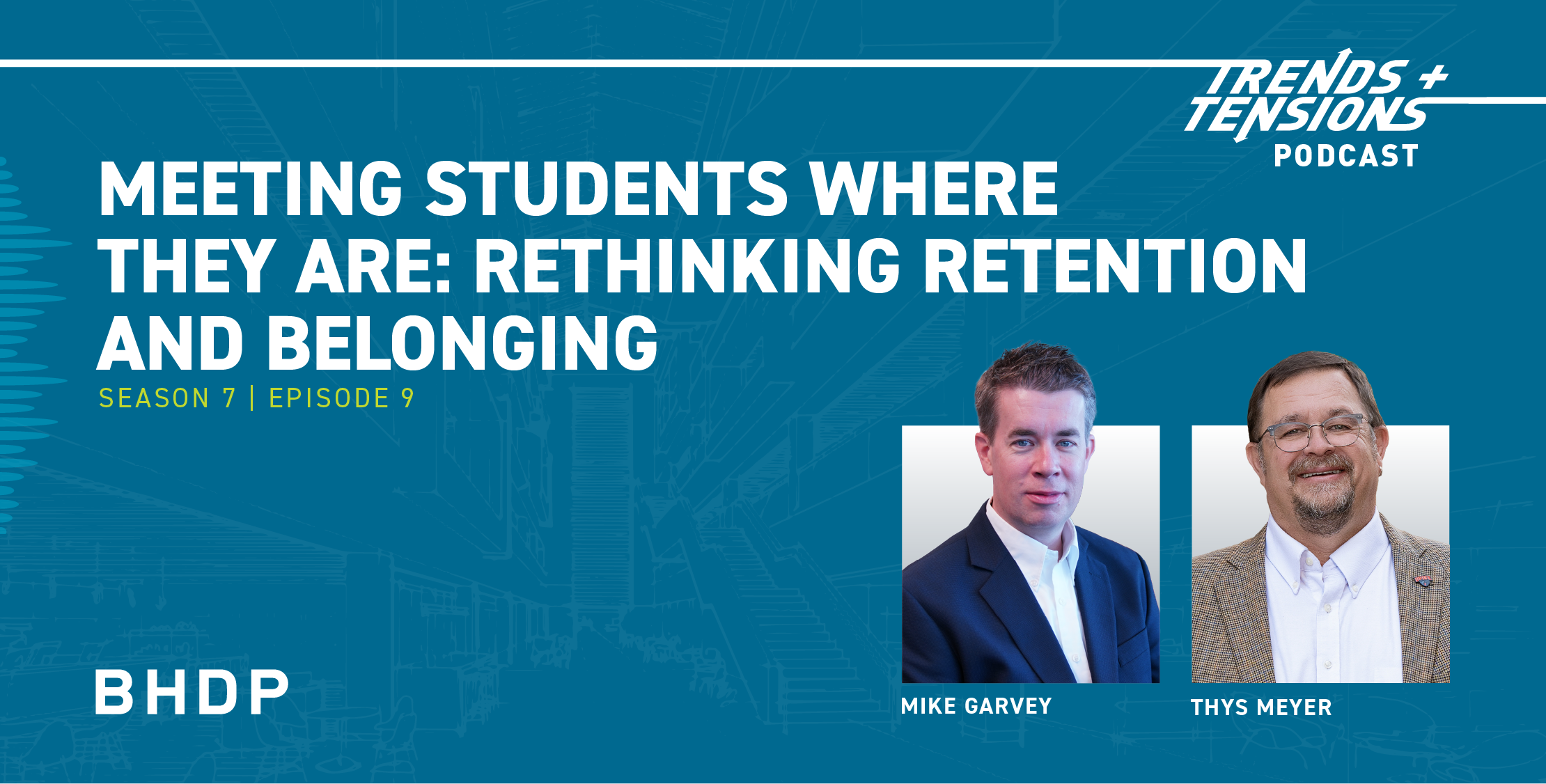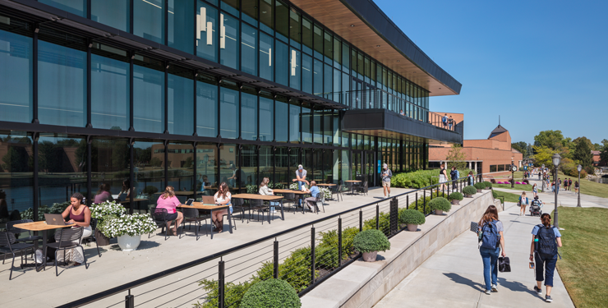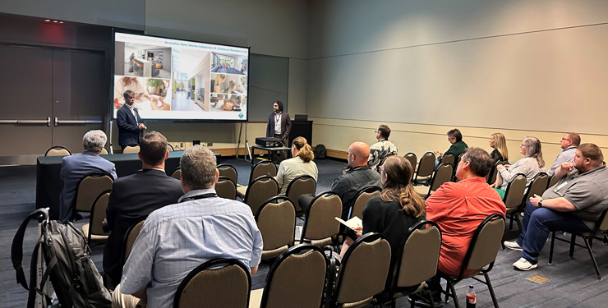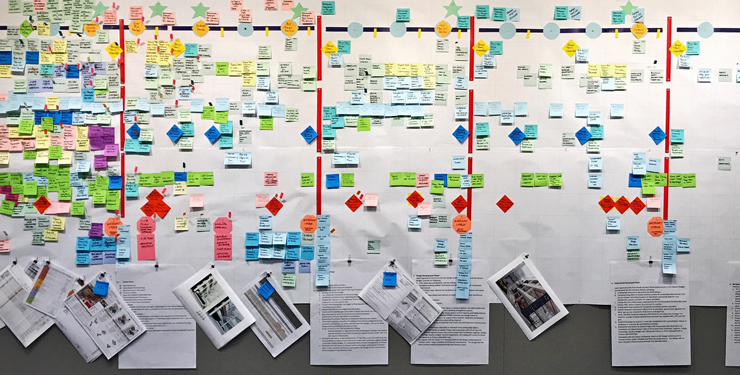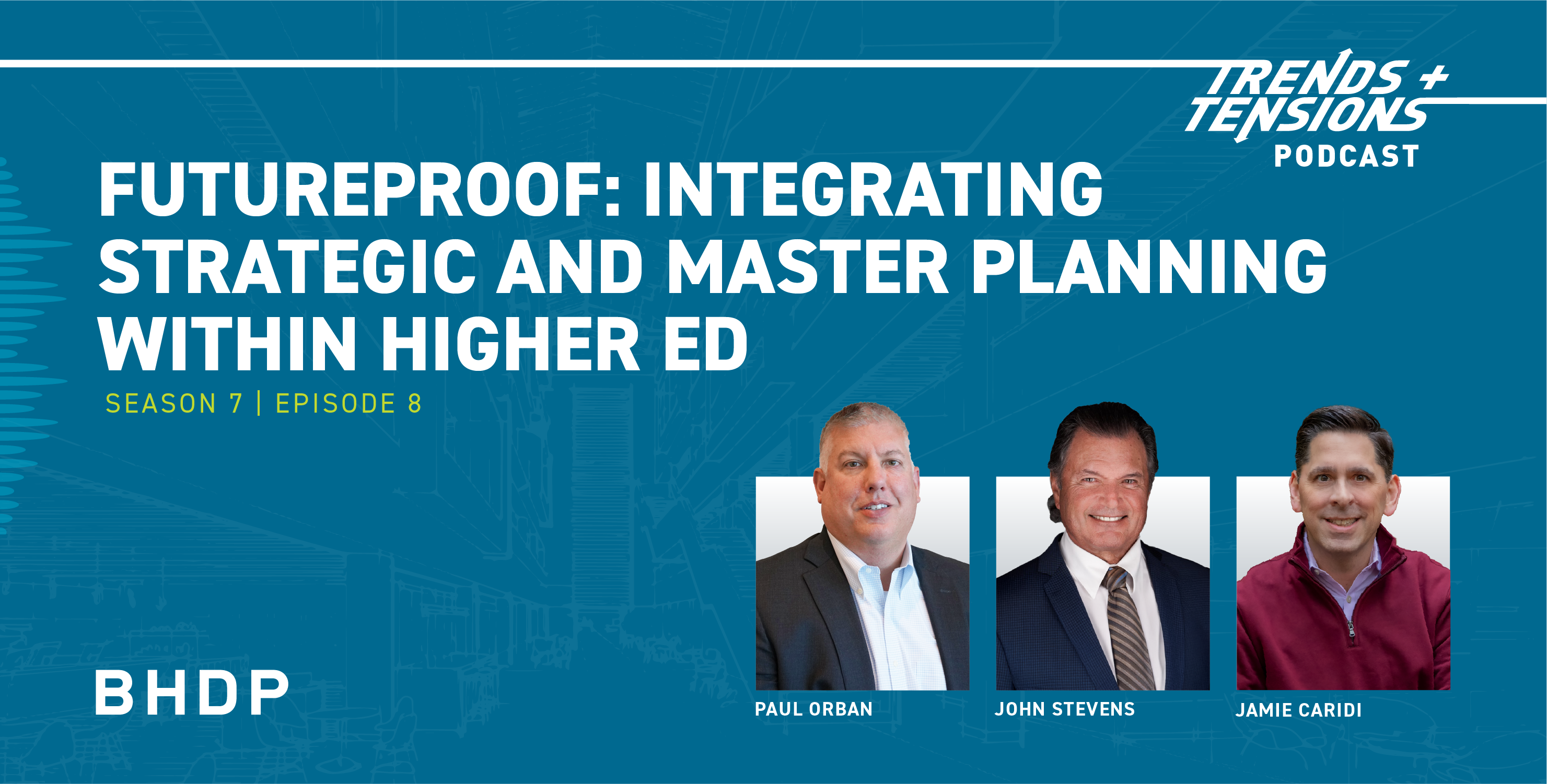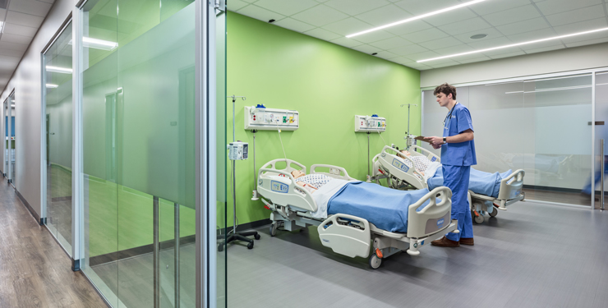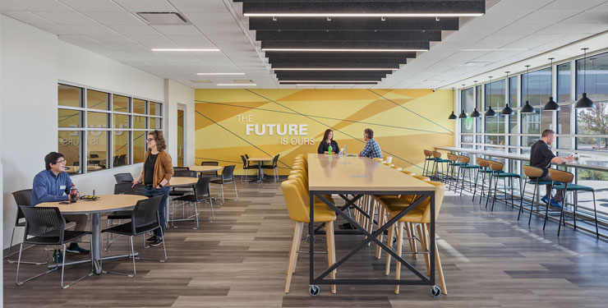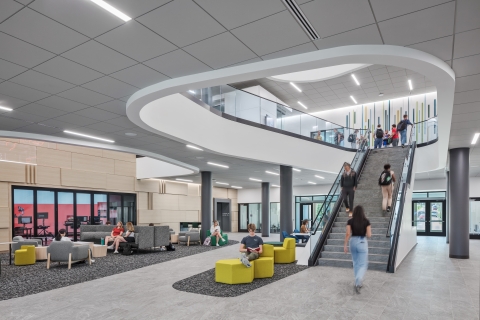
Inspiring Thinkers, Leaders, and Professionals
The physical campus plays a critical role in shaping the student experience, impacting everything from learning outcomes to recruitment, retention, and overall student success. It’s essential to partner with a firm that understands higher education design and the strategic priorities driving today’s colleges and universities.
At BHDP, we bring multi-disciplinary expertise in integrated strategic planning and campus master planning, combined with an extensive portfolio in the design of academic, scientific, medical education, student life, sports and recreation, and residence life spaces. Our work is rooted in a commitment to improving the student experience and advancing the mission, strategy, and prosperity of colleges and universities nationwide.
By partnering with us, you gain a team that leverages deep expertise in the business of higher education and a proven design process to craft inspiring places and experiences that enhance campus life and drive your institution’s long-term success.
BHDP’s Approach to Higher Education Design
Working closely with our clients, every BHDP team employs our iterative design process to extract an intimate understanding of their needs so that their campus plan, academic strategy, brand equities, processes, challenges, expectations, and goals are carefully explored and accurately identified prior to the start of any design work.
Other firms may be satisfied with designing to a snapshot in time, but we will know where your college or university will be moving, so our designs can help you keep pace with the changing landscape you will be facing. This collaborative, transparent approach guarantees a well-defined, shared vision for every project.
Our extensive higher education architecture portfolio is a testament to our commitment and capability to deliver inspirational places and experiences on college and university campuses.
Our Mission to Inspire Students
Want to learn more about how we execute higher education projects that elevate the student experience? Hear from Higher Education leadership in this video.
Get to Know Our Market LeaderOur Higher Education Design Expertise in Action
We partner with colleges and universities to create spaces that support institutional growth, prosperity, and student success. Our higher education planning and design portfolio spans a wide range of higher education facility types and needs, including:
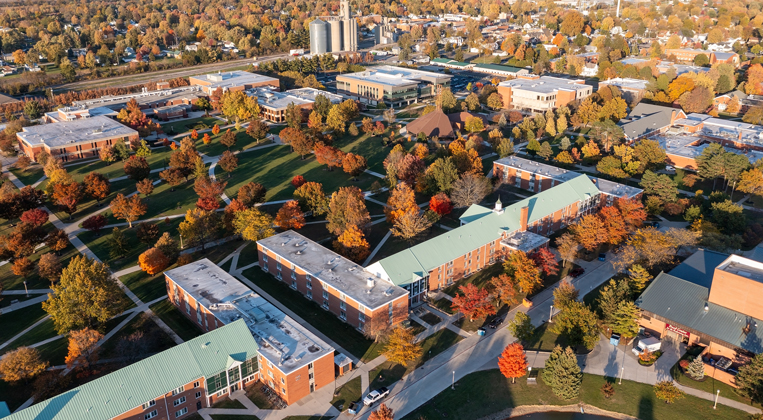
Campus Master Planning and Integrated Strategic Plans
By integrating services like academic program assessments, campus space utilization analysis, and strategic campus planning, we align design with institutional goals. Our collaborative approach ensures that every decision supports the institution’s mission, fostering a campus environment that can evolve alongside future needs and growth.
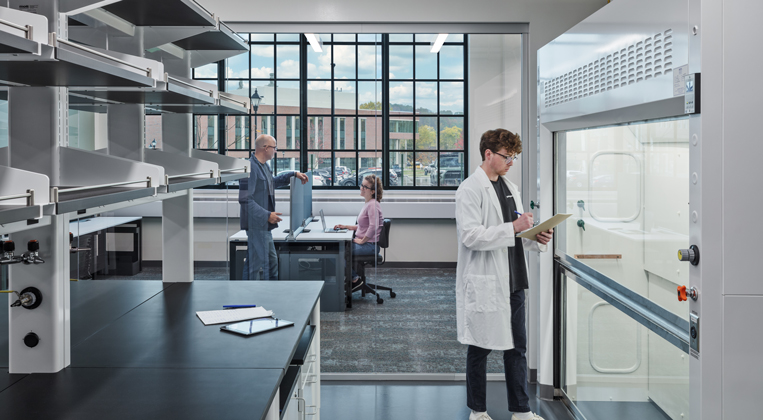
Research and Science Teaching Facilities
Recognized across the industry as “laboratory architects,” BHDP brings over 60 years of experience designing high-performance science environments. We understand the technical requirements for both teaching and research spaces and translate them into innovative facilities that support scientific discovery and academic excellence in higher education.
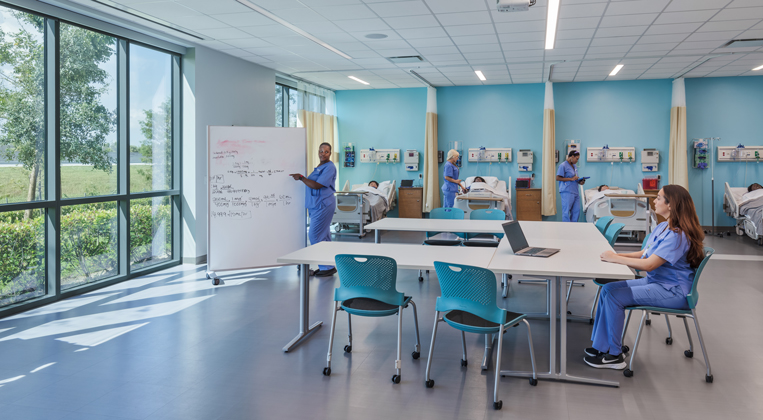
Health Science and Medical Education Facilities
From nursing and simulation labs to immersive clinical training environments, our team delivers future-forward health science facilities. These include advanced spaces equipped with augmented and virtual reality technology to train the next generation of healthcare professionals.
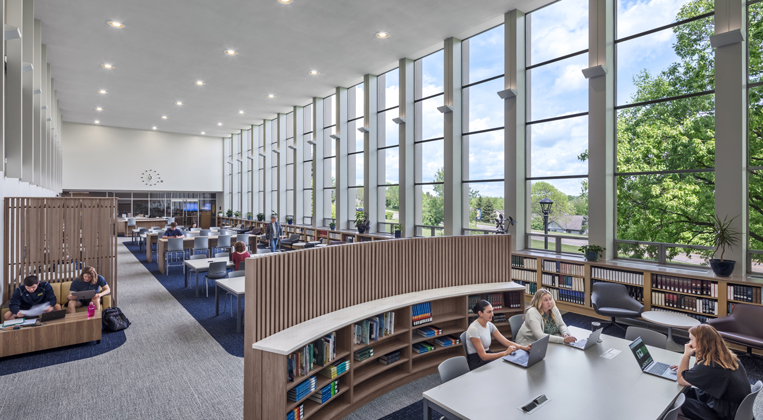
Learning Environments and Libraries
Our designers study how learning occurs inside and outside the conventional classroom. We design flexible, collaborative learning spaces that accommodate a variety of teaching methodologies. Learning spaces where we offer additional, specialized expertise include classrooms and auditoriums, computer laboratories, group study and collaborative learning spaces, and libraries and learning commons.
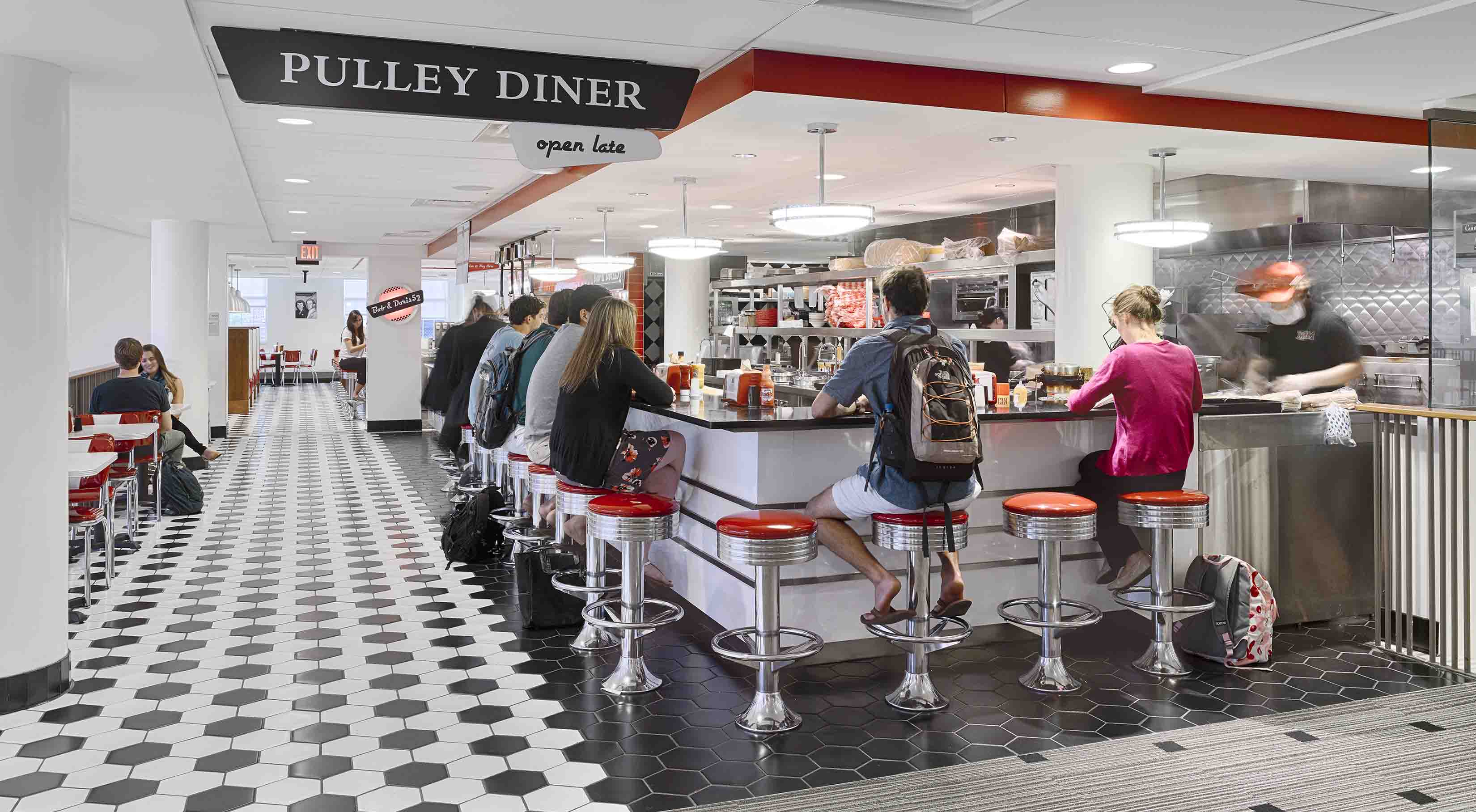
Student Centers, Campus Dining, and Administrative Spaces
We bring deep knowledge and experience in planning and designing student centers and related facilities that enhance the quality of learning, social life, and campus experience for students, faculty, staff, and visitors. These projects often include a wide array of spaces such as student affairs and student government offices, staff offices, auditoriums, event spaces, and multi-purpose rooms. Our team’s insight into trends shaping student-centered design ensures these buildings serve as vibrant, inclusive community anchors.
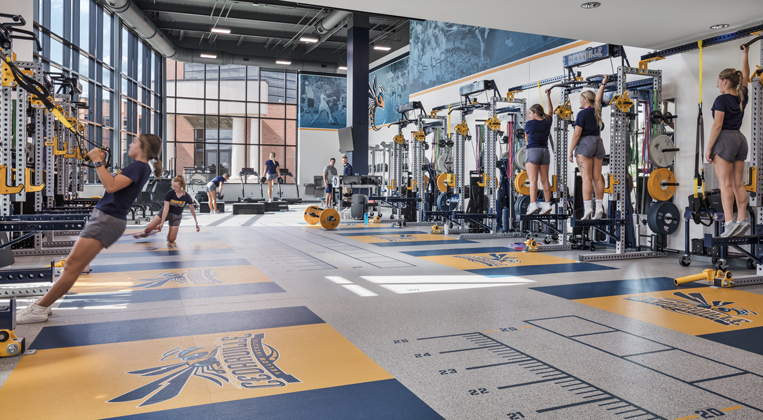
Sports and Recreation Centers
Student recreation centers and athletics facilities are powerful tools for enhancing campus engagement, wellness, and recruitment. Our experience includes new construction, renovations, and feasibility studies for athletic and recreational spaces, including field houses and indoor practice facilities.
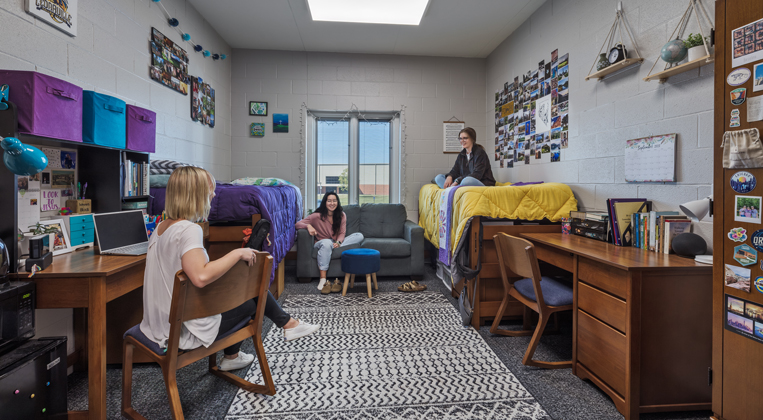
Student Housing
Our experience in the design of both new and renovated student housing encompasses a wide range of building types and residential life models. These projects typically include the development of a detailed Program of Requirements, assessment of existing conditions, and resolution of building code and ADA compliance issues. We create living environments that promote community, well-being, and academic success, aligned with the evolving expectations of today’s students and the institution's strategic goals.
Measuring Impact
Four years after completion, students and faculty at Ohio Northern University reflect on how the James Lehr Kennedy Engineering Building continues to transform learning, teaching, and collaboration. In this video, discover how BHDP’s design is helping the university meet its strategic goals and elevate the academic experience—and explore the full project story to learn more about the process and outcomes.
Read the Project StorySome of Our Long-Standing Partnerships
Insights
What We're Saying About the Future of Higher Education
50
States in which BHDP has Registered Architects
70+
Years of Higher Education design experience
#13
2025 BD+C's University Giants Report
Our People
Leaders in Higher Education Design

Paul Orban
Chief Revenue Officer, Higher Education Market Leader, Partner

Michael Garvey
Client Leader

Derick Stadge
Client Leader
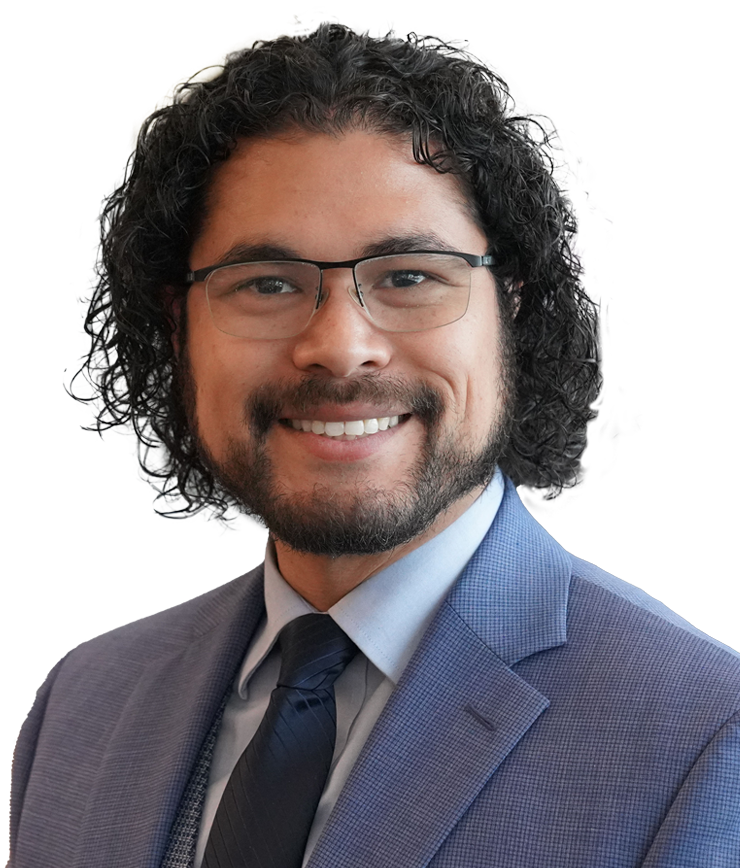
Alejandro J. Medina
Client Leader

Justin Kaden
Design Leader
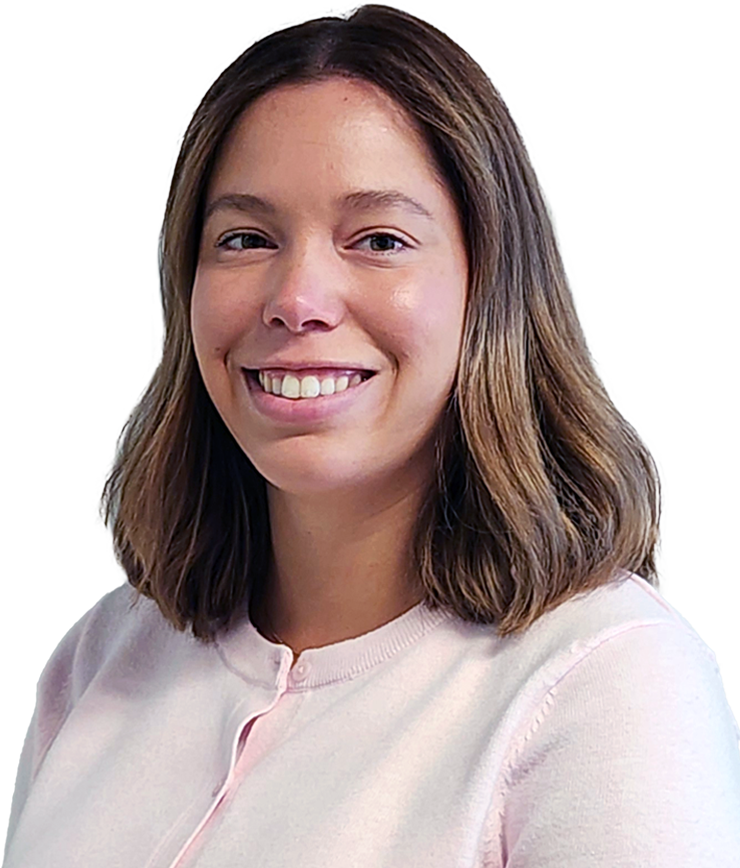
Courtney Christian
Business Development Manager

Kevin Denman
Senior Project Manager, Associate

Jeffery T. Kring
Director of Architecture; Partner

