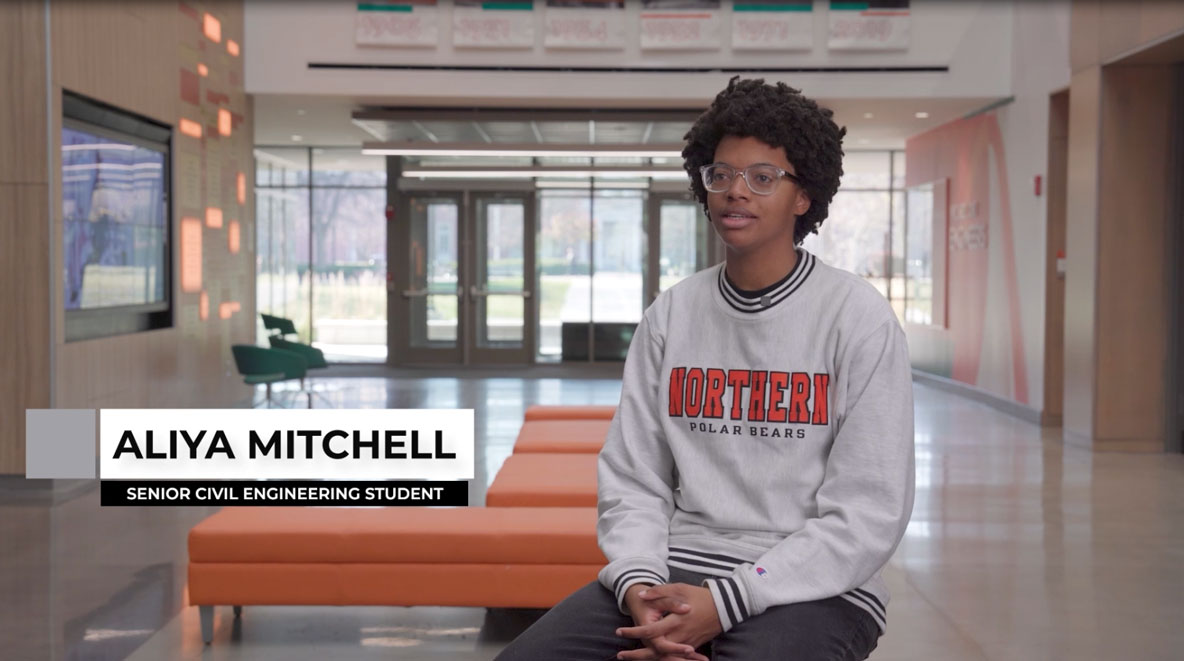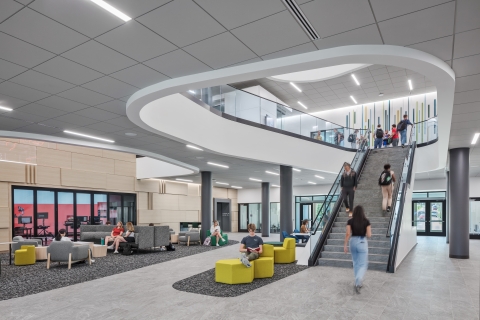
Client

of classrooms, laboratories, and student project studios
James Lehr Kennedy Engineering Building
01 Challenge
The T.J. Smull Building, which had housed the College of Engineering since the mid-60s, was outdated and no longer serving the college's mission to engage students through personal relationships and high-impact educational experiences. ONU desired a new facility that would promote collaboration, accommodate hands-on learning, and provide the space to work in a variety of different settings.
02 Solution
The design of the new James Lehr Kennedy Engineering Building is centered around collaboration, innovation, and academic rigor. The building's central three-story atrium fills the surrounding classrooms and labs with natural light, and purposeful experiential graphic design reminds students and faculty to problem solve, build relationships, and make a difference.
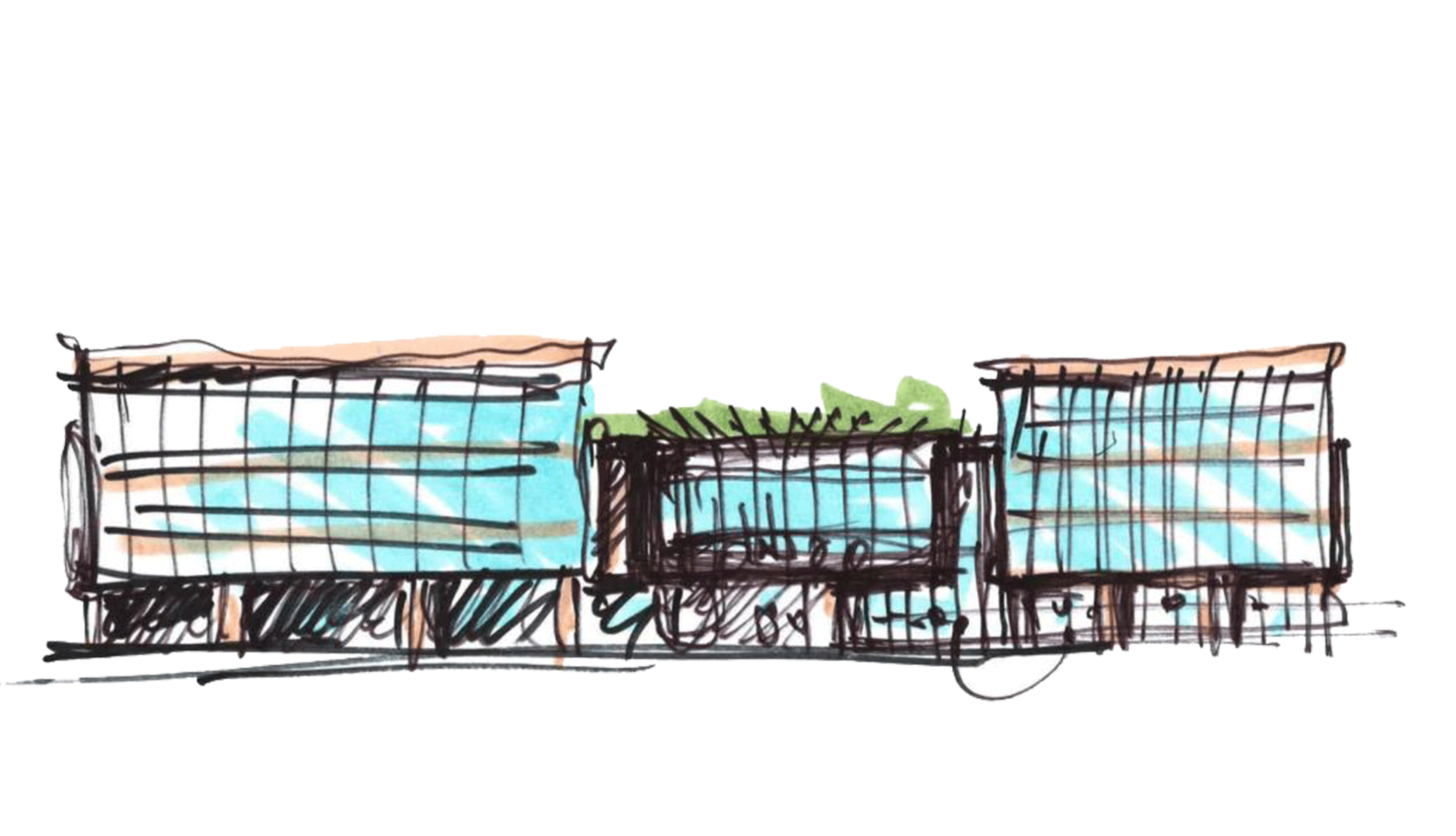
Quick Facts
Building Size 110,000 SF
Completion Date 2019
Site Size 1.2 acres
Capacity 600
03 Results
The finished project is a direct reflection of the university’s mission to provide high-impact, hands-on learning. The building achieves this by providing a variety of highly visible, highly interactive, and flexible spaces. The effects of the design on student behavior is already encouraging; students are more team-focused, and the sense of community among students is more evident. Although the facility is for the College of Engineering, it has become a destination for students of other disciplines on campus because of its location, bright and airy spaces, and inspiring design.
Awards and Certifications
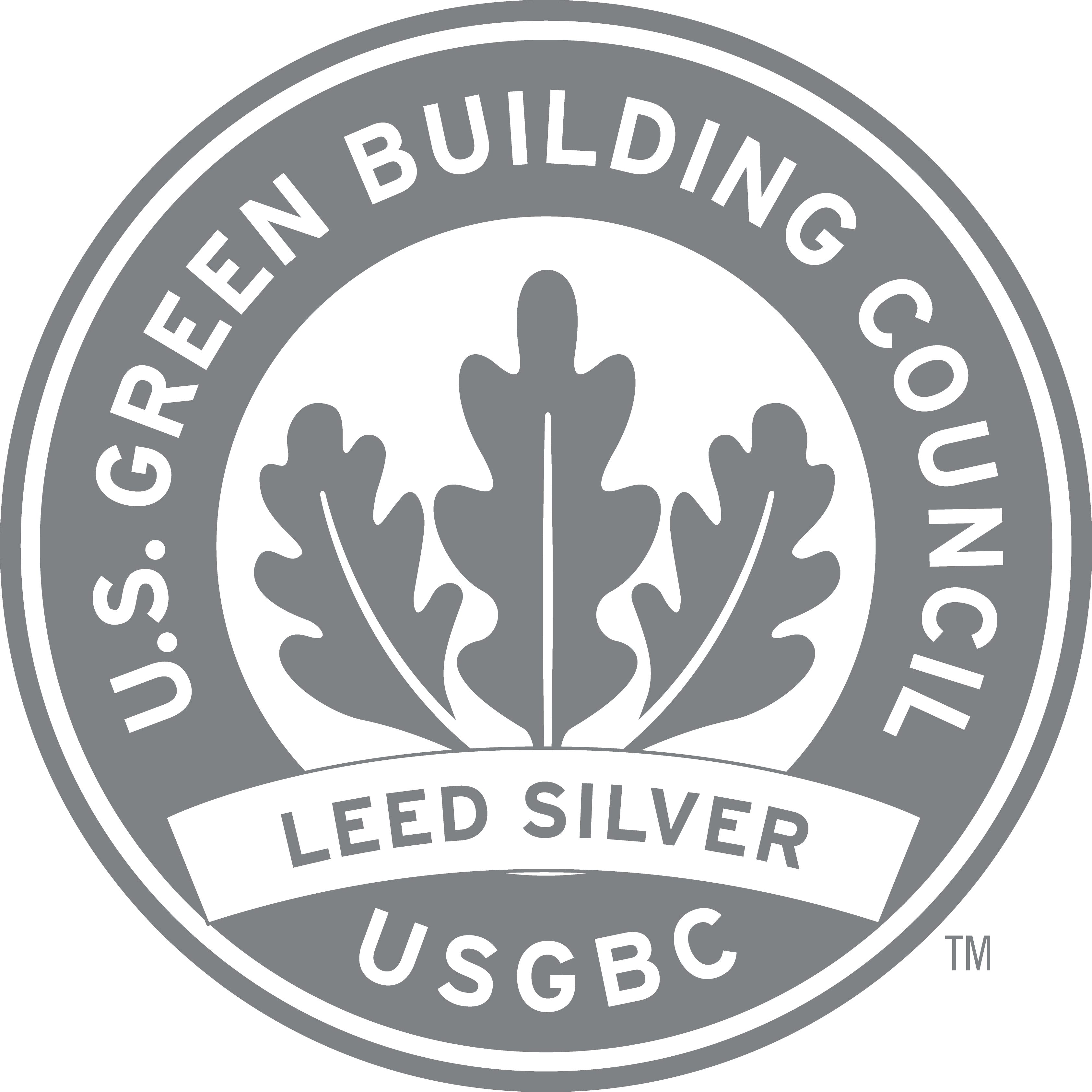
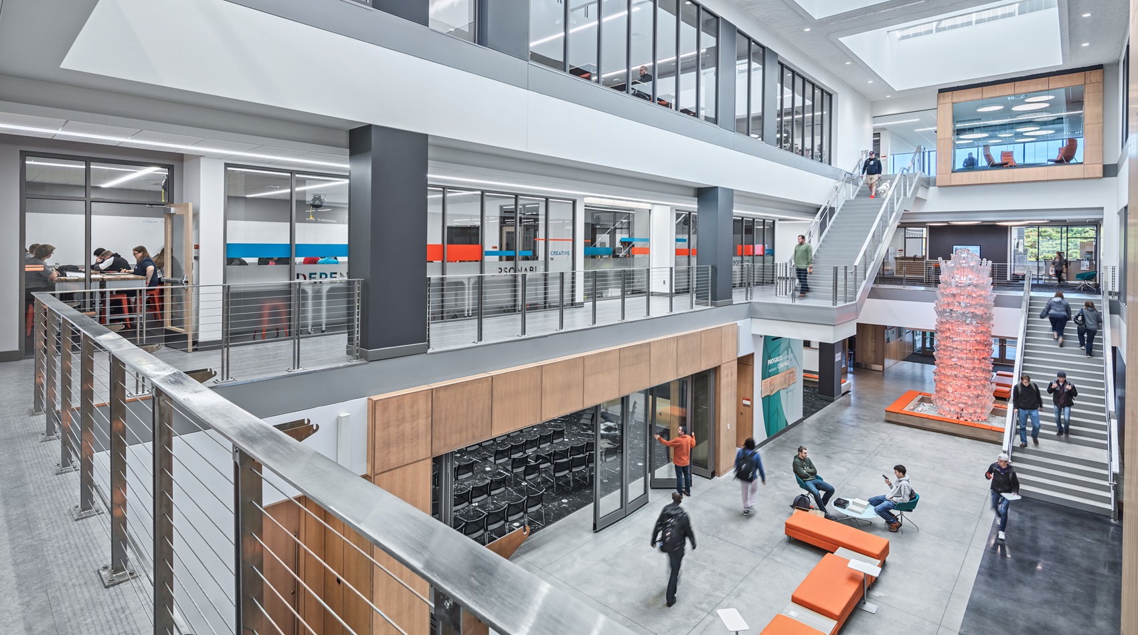
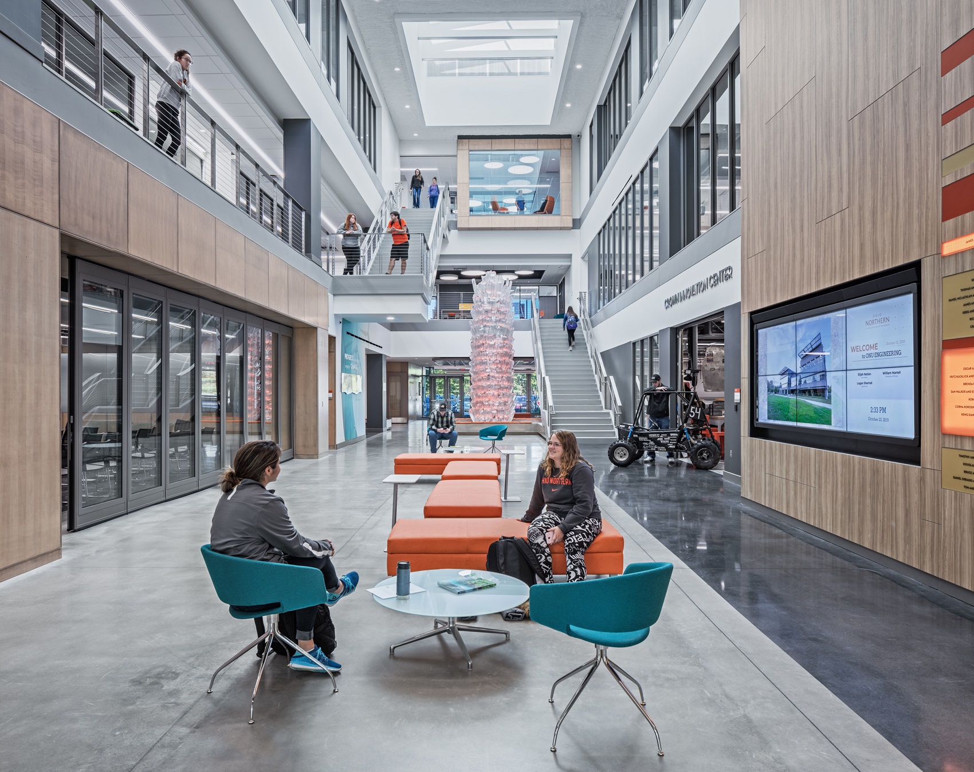
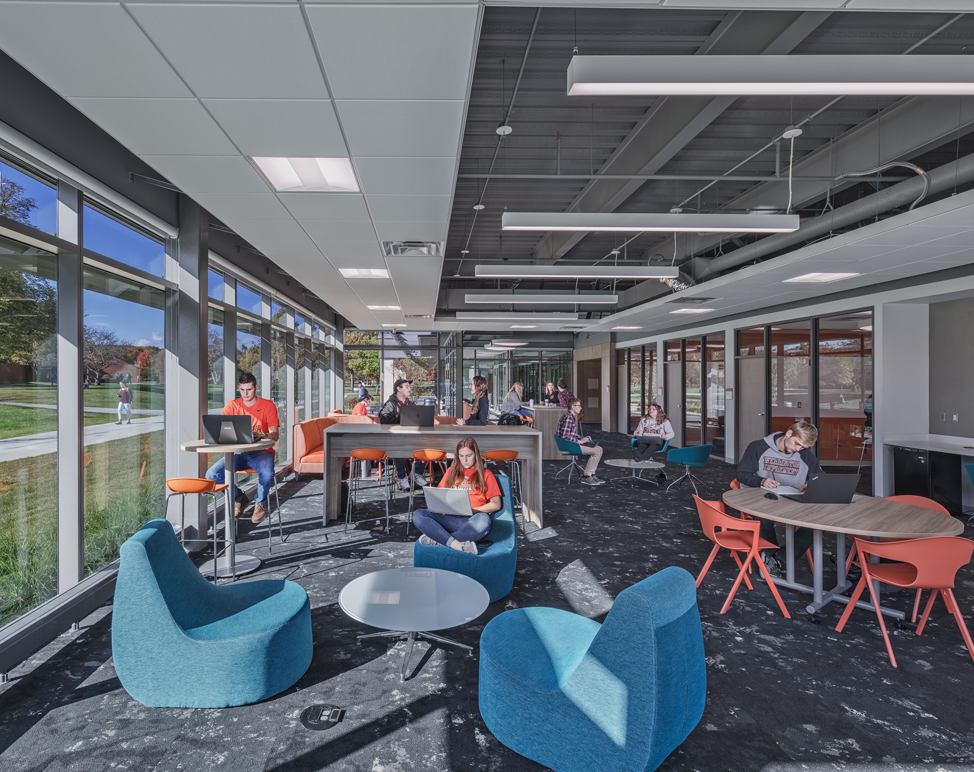
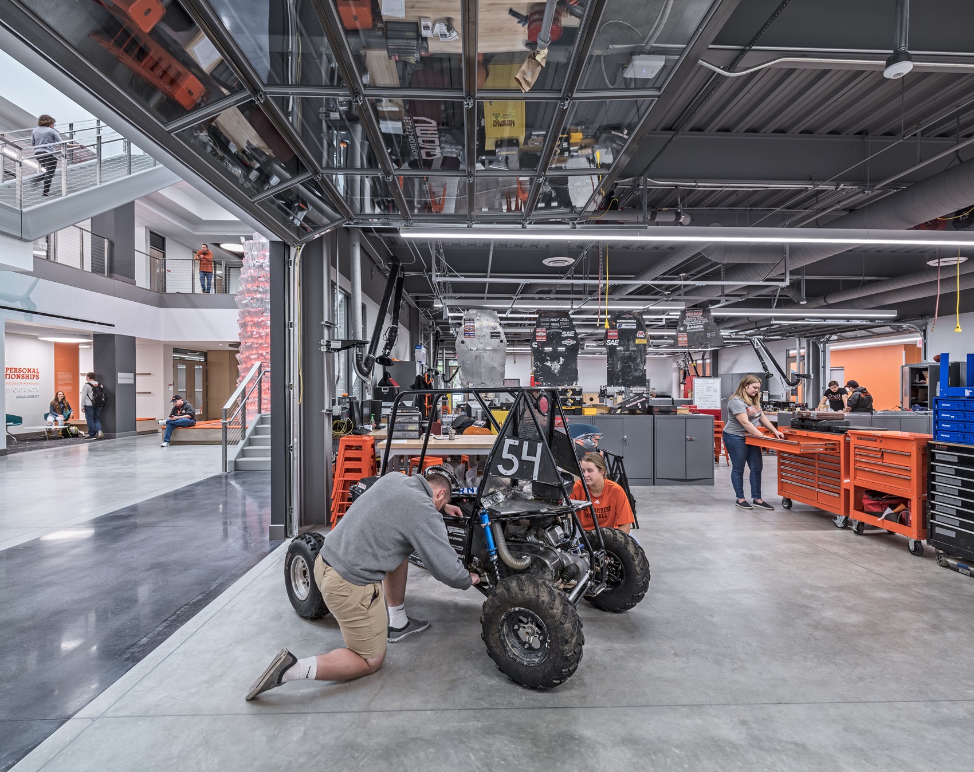
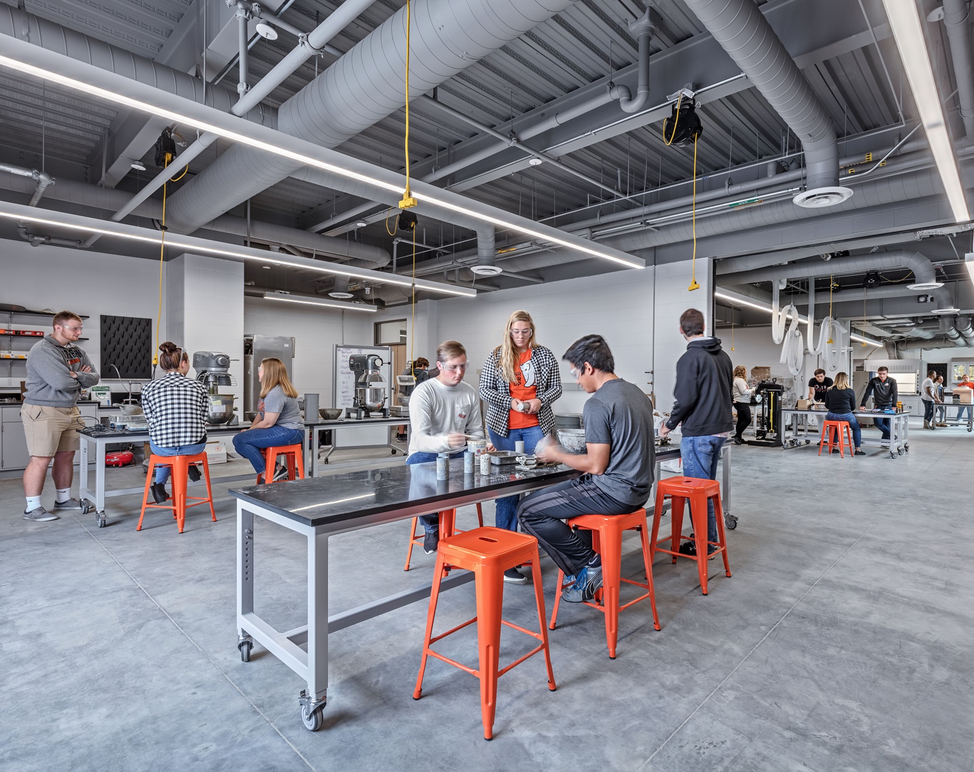
Taking the Space to the Next Level
Bold typography. Pops of color. Powerful imagery. We took the James Lehr Kennedy Engineering Building from ordinary to extraordinary through experiential graphic design. At the start of our project with ONU, we held strategic visioning sessions with administrators, faculty, and students so we could truly appreciate each person’s unique perspective. Armed with the knowledge from those visioning sessions, our experiential graphic design team was inspired to create several stunning graphic features throughout the facility.
Inspirational Quotes
Inside the building, large inspirational quotes on colorful wallcoverings encourage both students and faculty to problem solve, build relationships, and make a difference.
University Timeline
A colorful timeline showcases the rich heritage of the engineering college and demonstrates how this top undergraduate engineering school came to be.
Donor Wall
A three-story donor wall is a focal point in the atrium. This stunning work of art showcases those who made this building possible with acrylic backlit panels.
LEED Feature Wall
A LEED feature wall is displayed with wood that was recovered from the trees harvested at the building site with the bold statement, “Progress is impossible without change.”
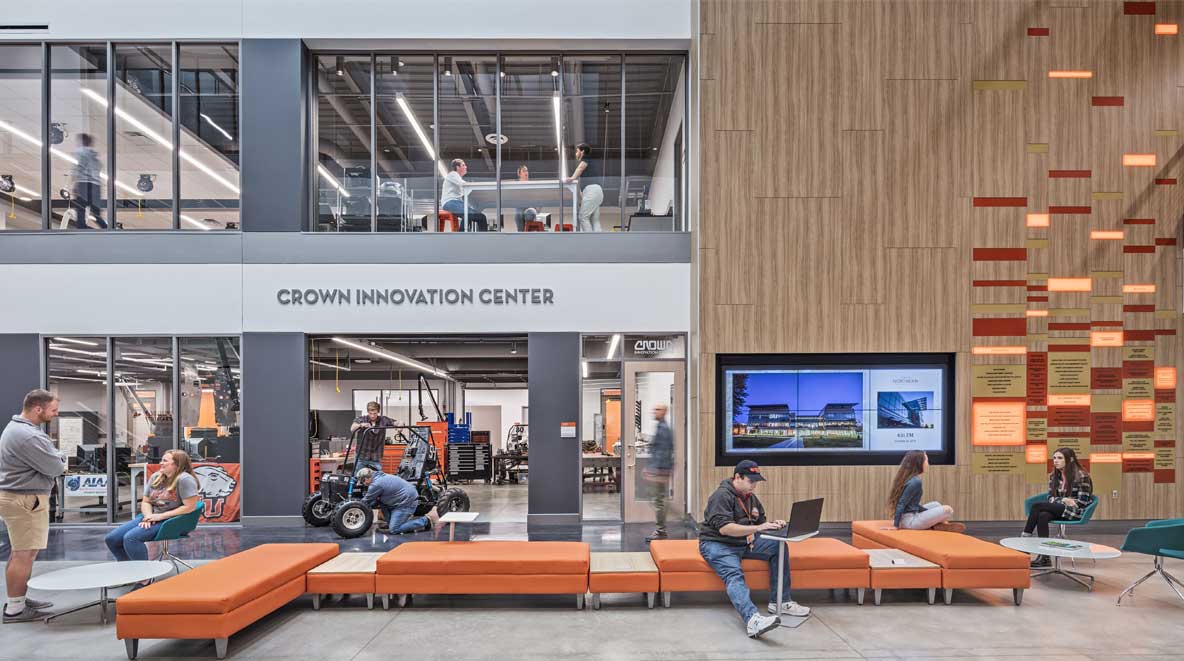 An impactful donor wall showcases those who made this building possible.
An impactful donor wall showcases those who made this building possible.
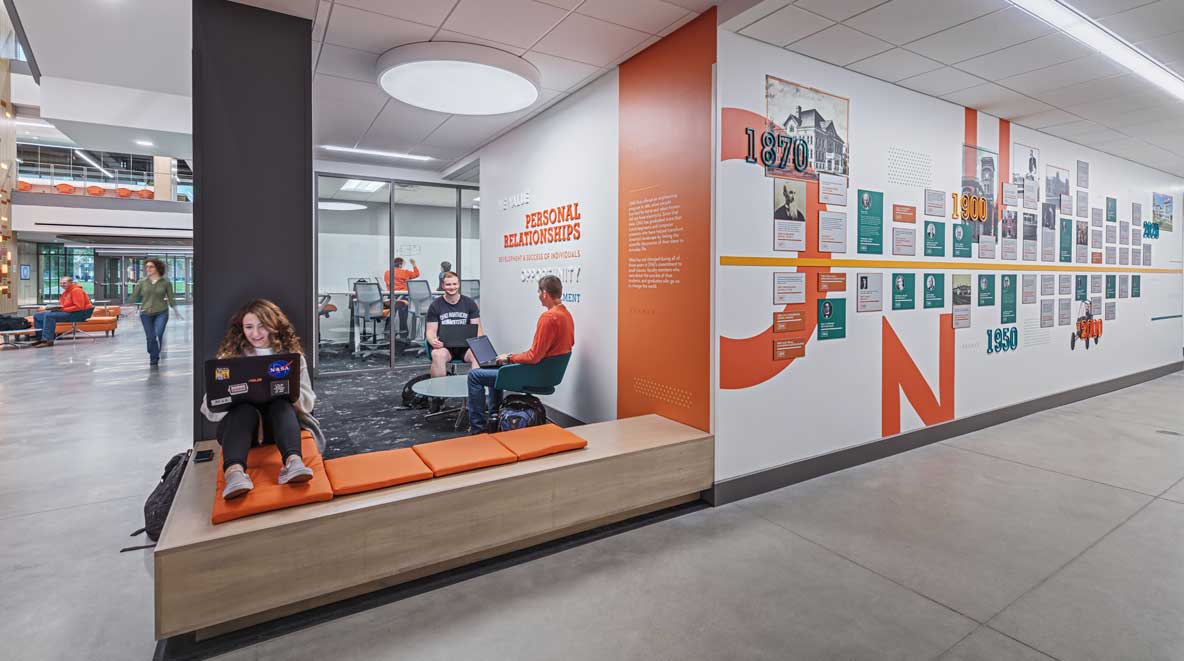 A floor-to-ceiling timeline showcases ONU's rich history.
A floor-to-ceiling timeline showcases ONU's rich history.
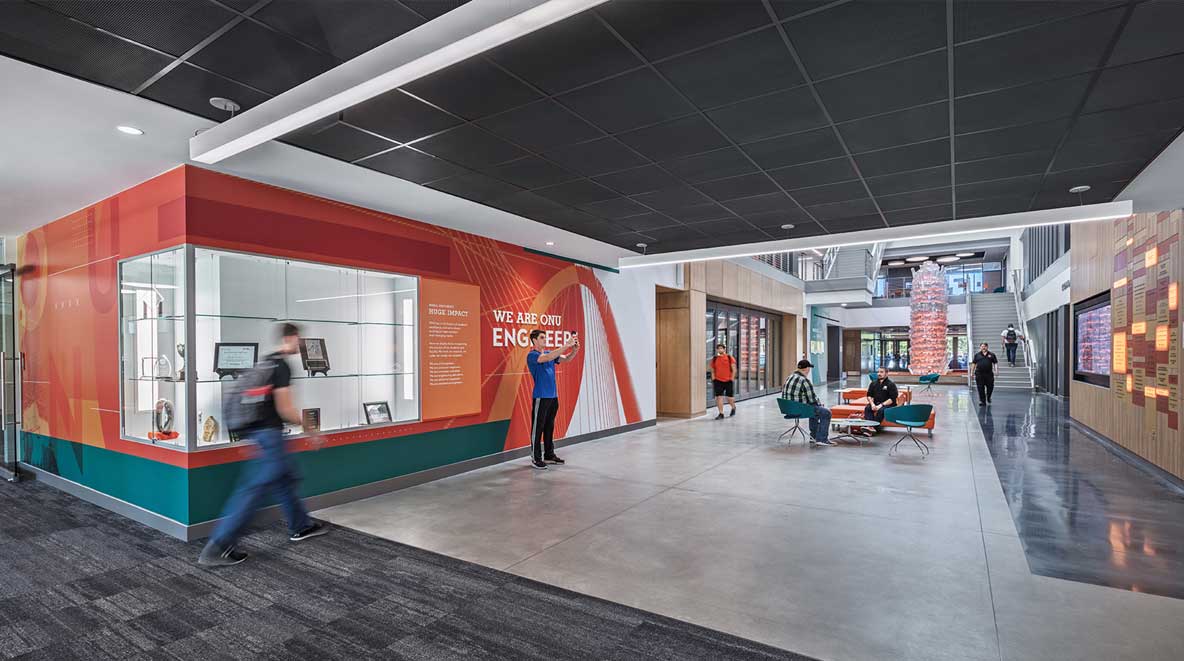 A glass display case and the words "We Are Engineers" are showcased in the atrium.
A glass display case and the words "We Are Engineers" are showcased in the atrium.
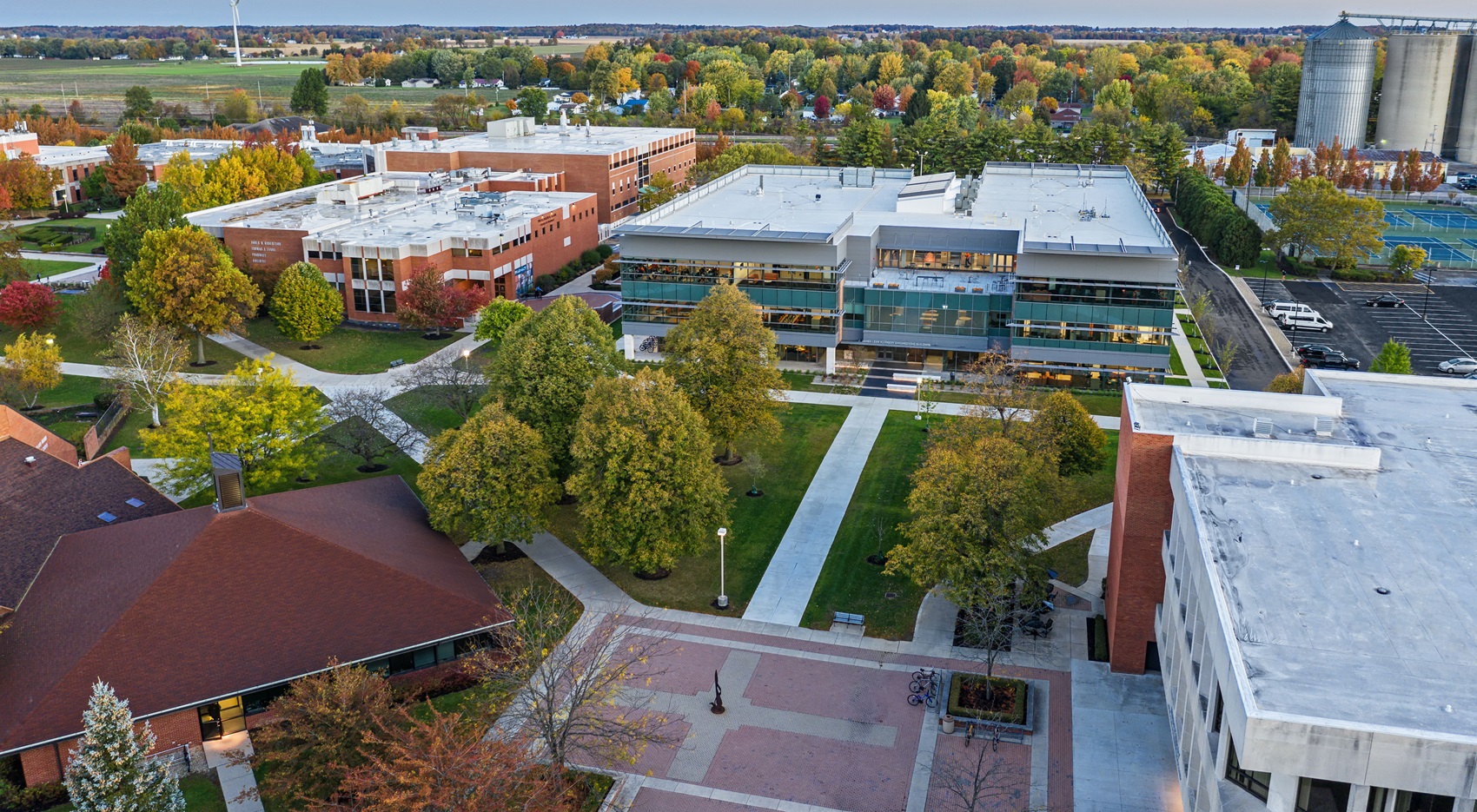
The Building's Location
Following a site analysis master plan, the new facility is positioned to strategically complete a quad formed by the Claude W. Petitt Library, the McIntosh Student Union, and the English Chapel. This relationship with the site is also expressed with the new building’s roof terrace, on axis with the grounds, uniting the campus with the building.
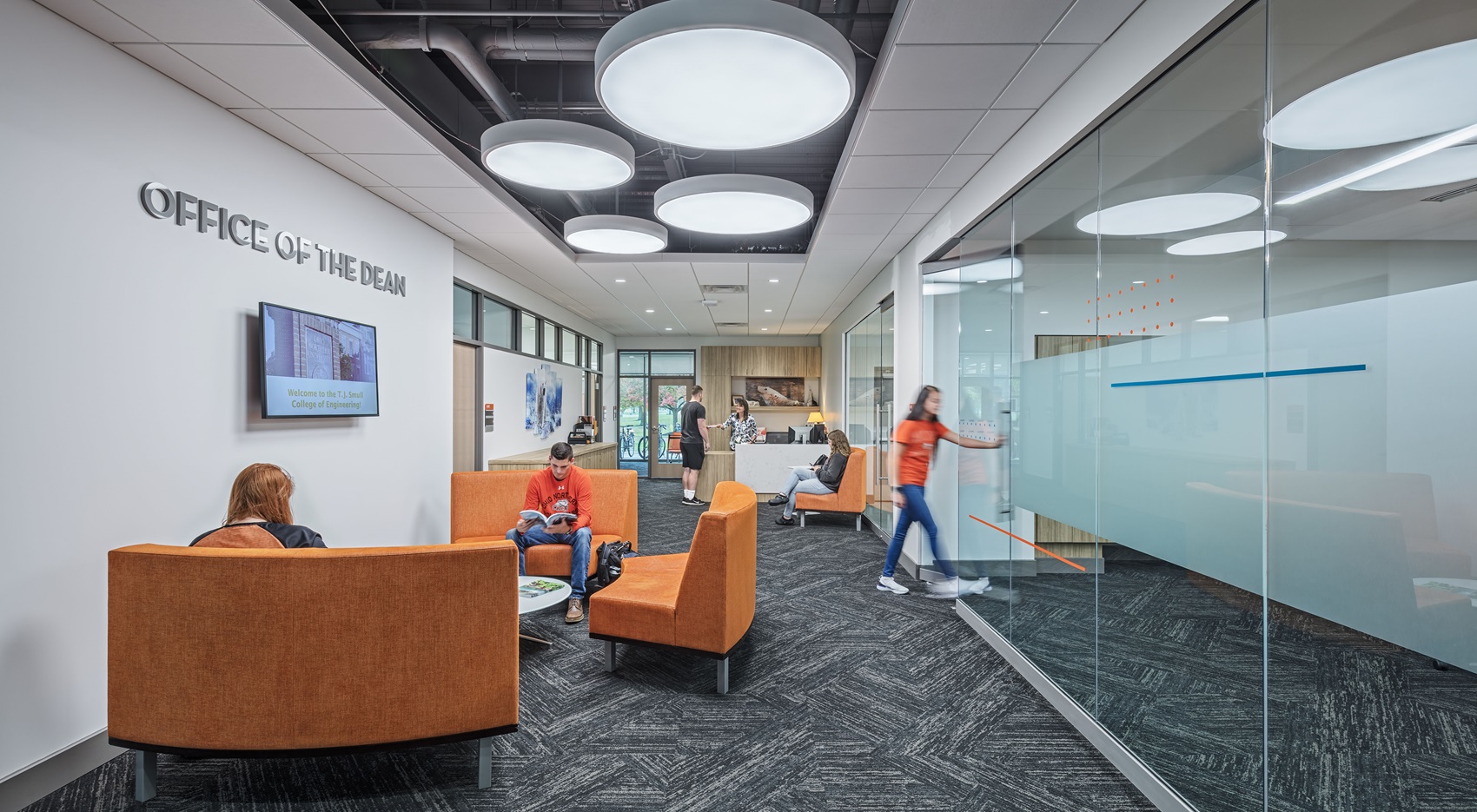
Improving Student and Faculty Relationships
Collaboration was important not only for promoting peer relationships but also for spurring faculty-student engagement. The Dean’s Suite is located on the bottom floor and is directly accessible upon entry to the building, department heads are together in a highly visible space at the top of the feature stair, and faculty offices are close by with lots of space for collaboration in the immediate vicinity.
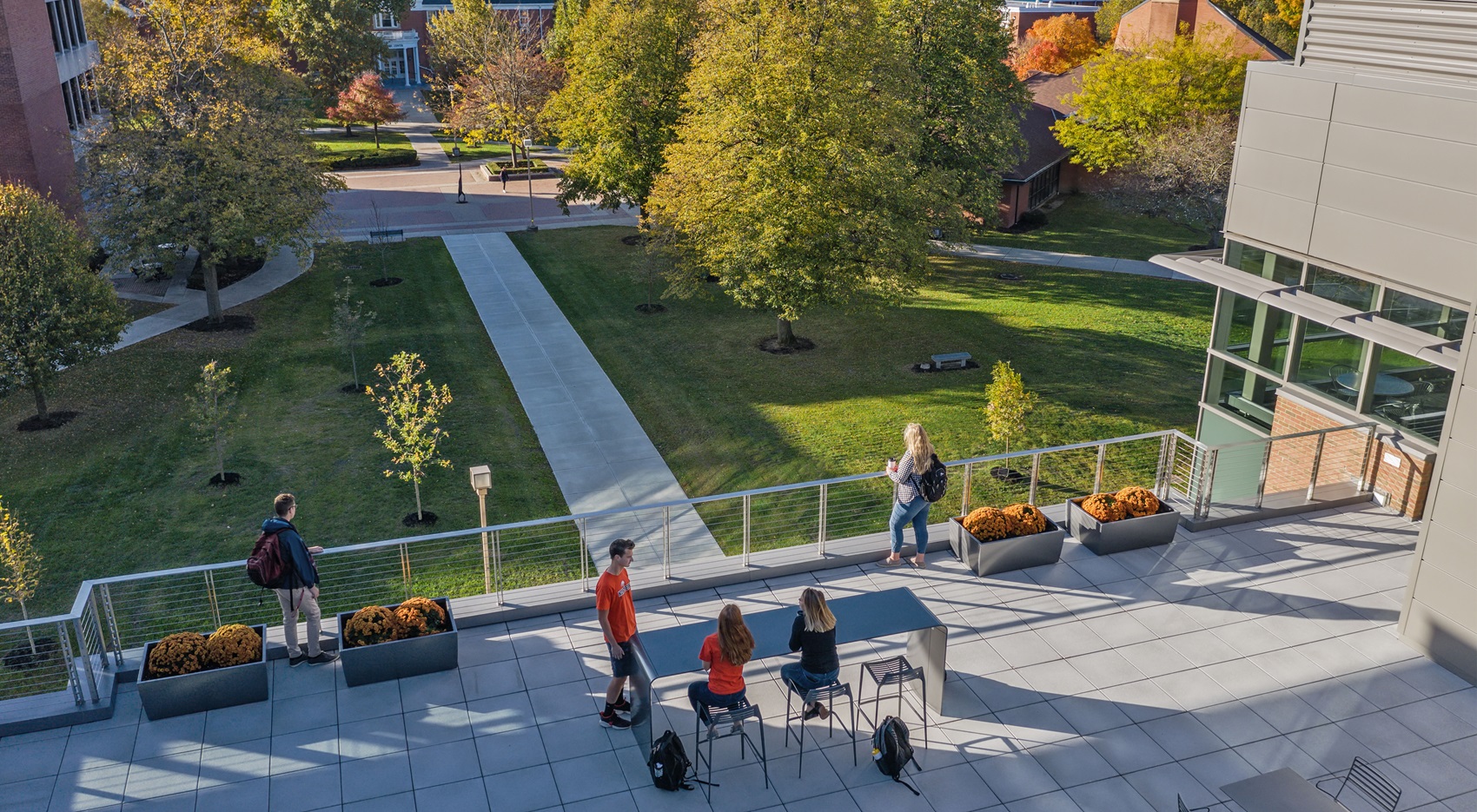
Striving for Sustainability
Designed to emphasize campus sustainability, the building achieved LEED Silver certification through the U.S. Green Building Council. Strategies include low-emission vehicle parking, maximization of solar exposure, water efficiency through native plants, use of materials manufactured or extracted within a 500-mile radius of the site, and energy-efficient lighting and controls.

