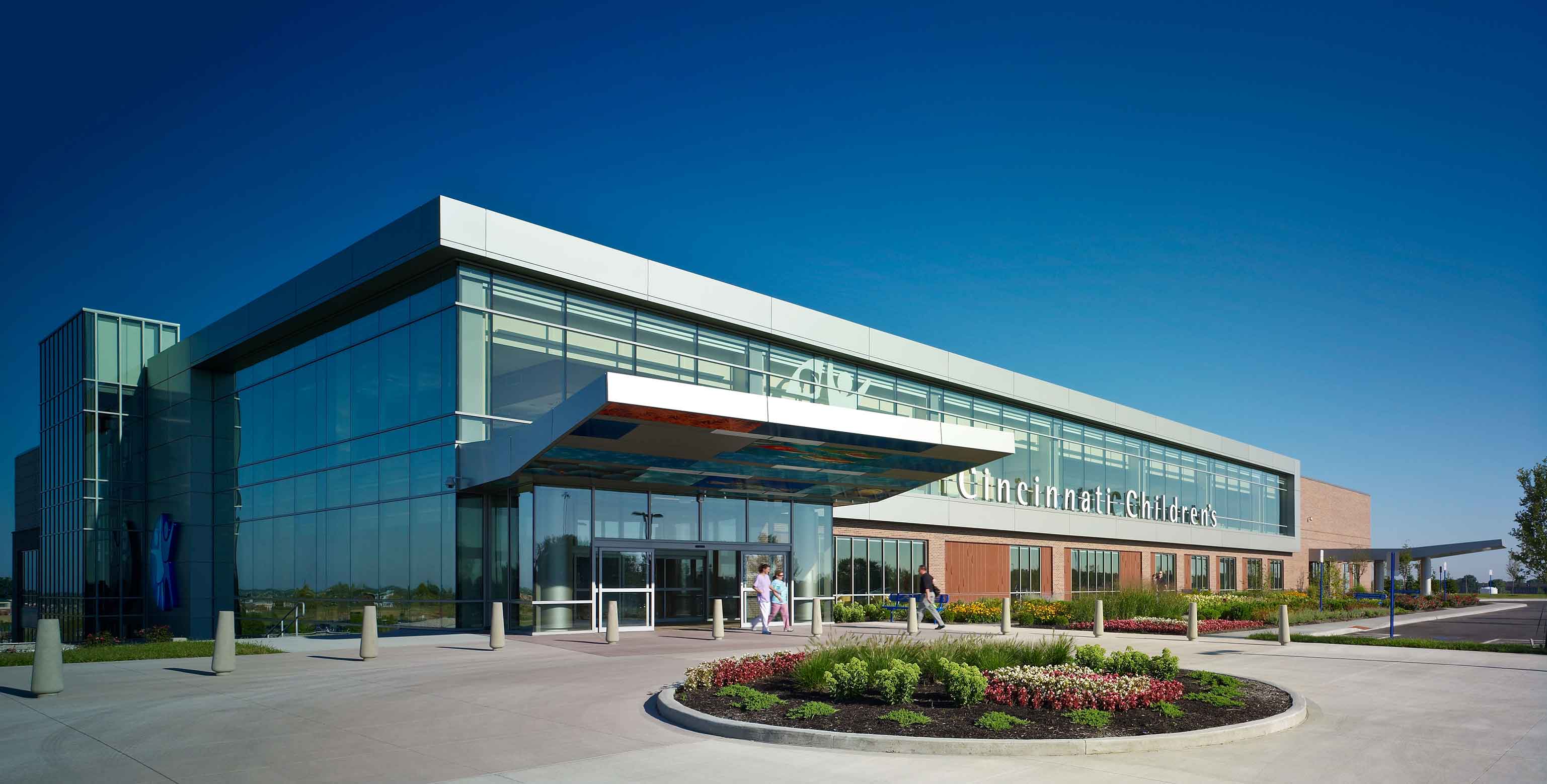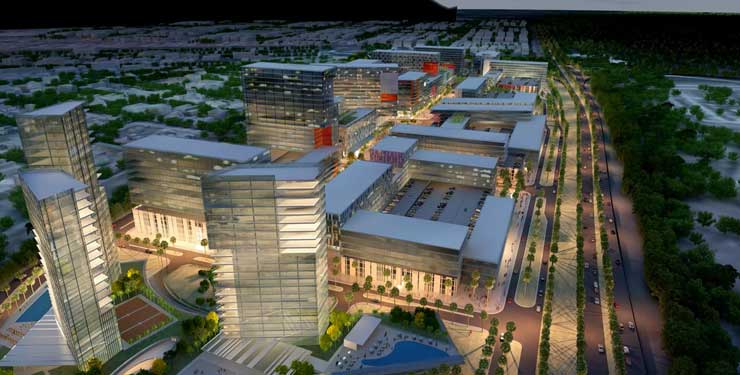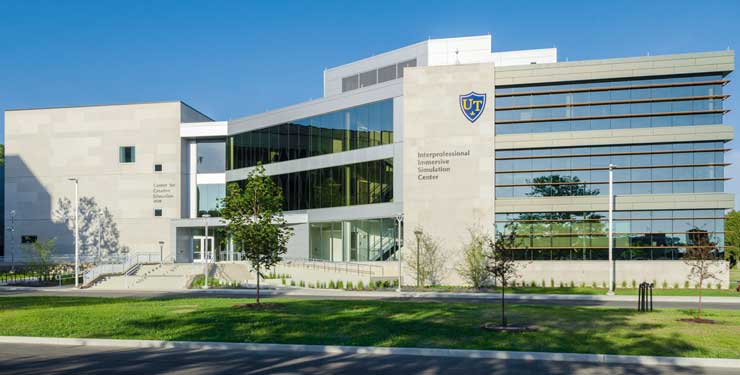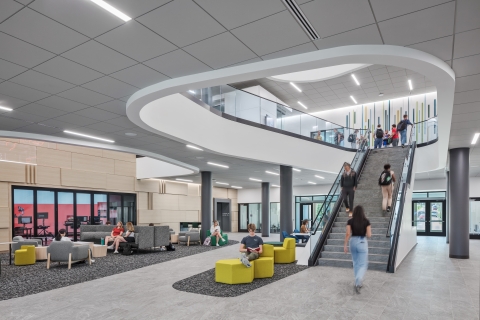
Let's Talk Master Planning
Master Planning That Aligns Vision With Growth
BHDP provides comprehensive master planning services to help clients prepare for holistic, strategic growth in their facilities, communities, and campuses. Acting in tandem with our building design services, our master planning capabilities engage teams early—before project development—to ensure alignment between short- and long-term goals.
With over 50 years of experience partnering with Fortune 500 corporations and institutions worldwide, our expertise spans a wide range of planning strategies for complex, multi-building office developments, mixed-use environments, urban and suburban campuses, underground facilities, and greenfield or brownfield manufacturing sites.
Our integrated planning process helps organizations uncover hidden potential in their current real estate portfolios while building a clear, flexible roadmap for future growth. The result: informed, forward-thinking solutions that support your vision, reinforce strategy, and adapt as needs evolve.
BHDP’s Approach to Master Planning
Every master planning engagement begins with a deep investment in discovery—a deep dive into your organization’s strategic vision, operational needs, and long-term goals. We work closely with your team to uncover key drivers, validate assumptions, and align stakeholders around a shared direction. This early understanding sets the course for the entire process, shaping practical, thoughtful, and implementable solutions.
Our multidisciplinary teams of planners, architects, and designers engage in a collaborative, iterative process—refining preliminary ideas into viable strategies. We analyze site conditions, environmental context, and infrastructure to develop implementable scenarios that are contextual, responsive to governing regulations, and sensitive to long-term sustainability. From orientation of structures and circulation patterns to preservation of natural amenities and phasing strategies, every element is considered to ensure the plan is flexible, impactful, and aligned with your evolving needs.
Our Master Planning Expertise in Action
We partner with organizations across industries to develop master plans that guide long-term growth, align with strategic goals, and create meaningful impact. Our master planning services include:
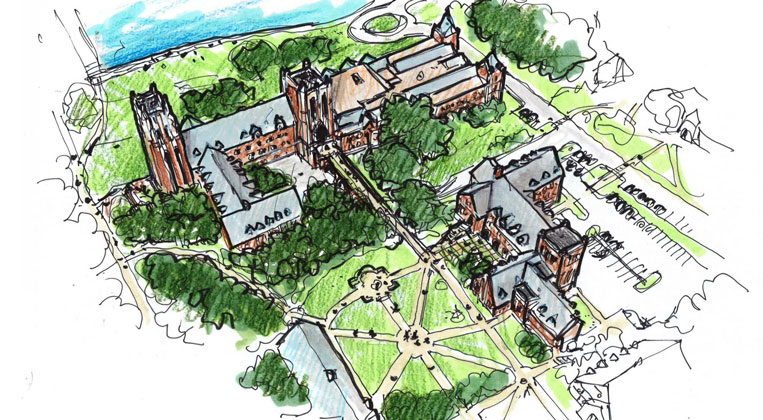
Site Master Planning
Master planning enables our clients to evaluate their current campus or real estate portfolio and consider its future more holistically. We encourage them to expand their horizons and dream about what it could become through a validation process. The key to any master planning effort is the investment made early in the process to develop a deep understanding of an organization’s key strategies, unique challenges, and desired outcomes.
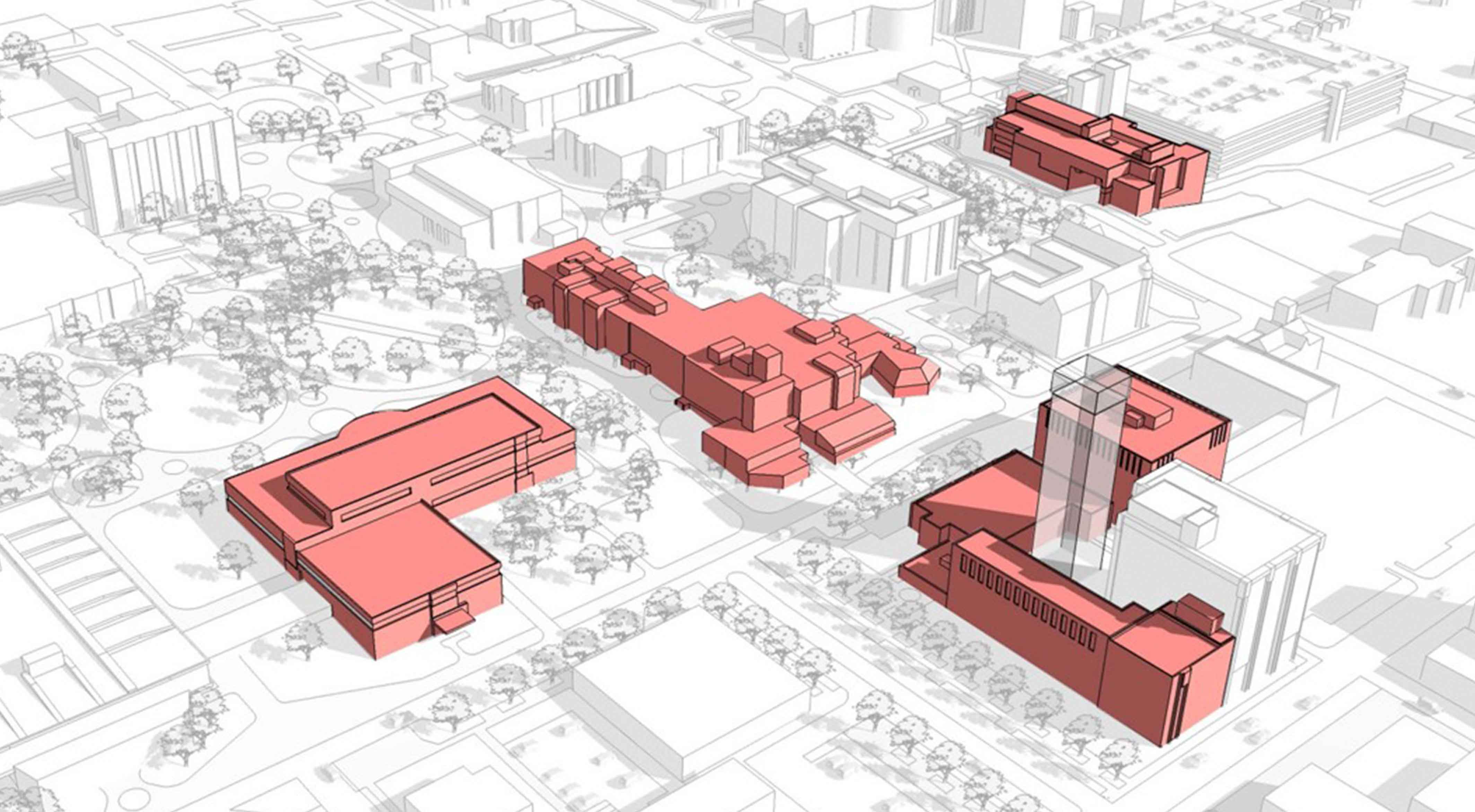
Building Assessment and Modeling
The site's natural environment and existing context have a significant impact on the facility's planning and design. Through the site master planning process, we define and evaluate buildable areas. Once identified, the orientation of structures, the relationship of pedestrian and vehicular zones, service access, views, outdoor spaces, and building massing are all investigated to create potential solutions for consideration. We explore building footprints to optimize the function of the interior environment while responding to the environmental factors of the building context.
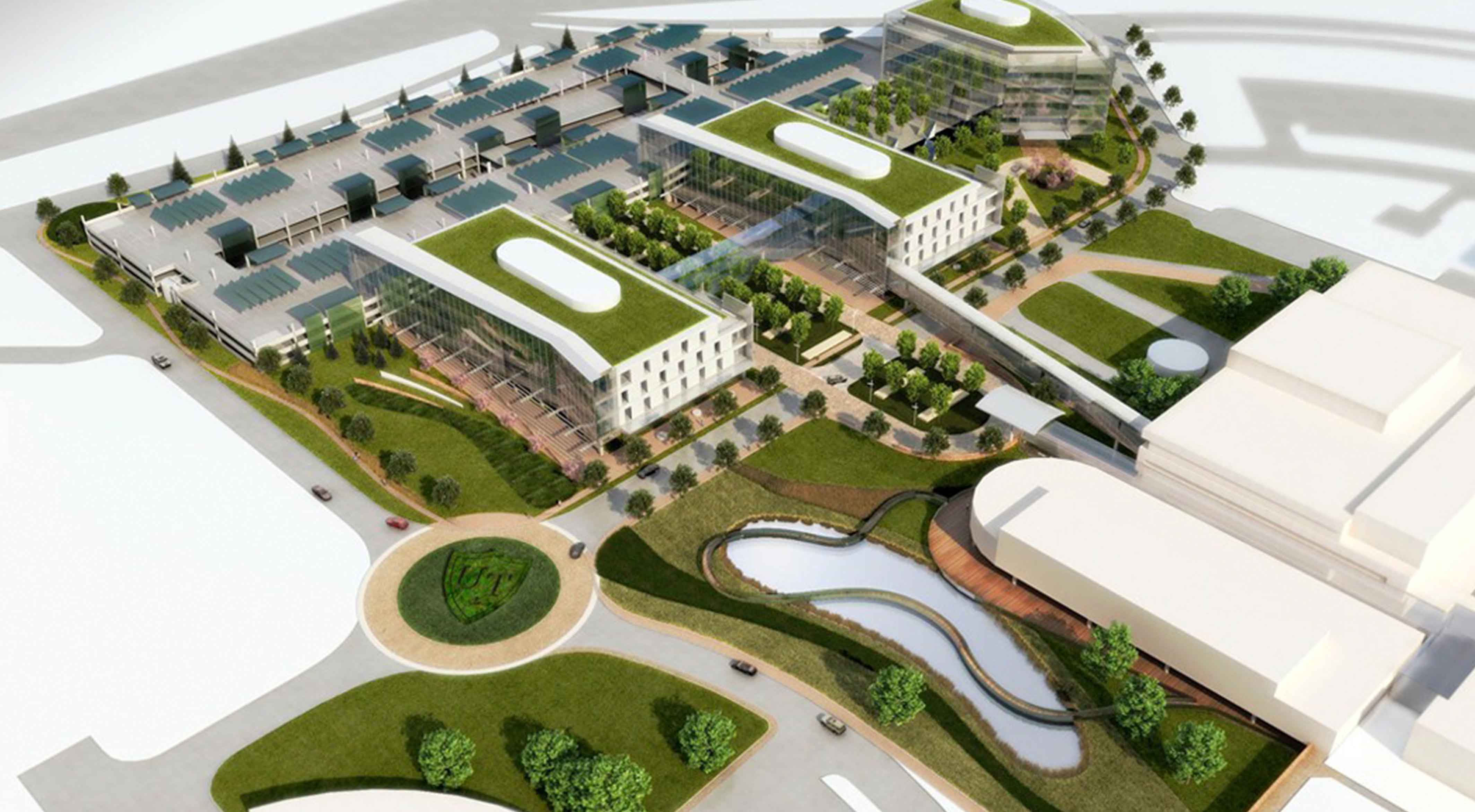
Building Identity
As the building diagram is generated and formed, the vision for the building’s look and feel begins to take shape. We utilize benchmarking, image sorting, and 3D representation of design solutions to communicate ideas and direction, driving towards a unified solution for the project. Once again, we explore sustainable features to balance operational efficiency and enduring aesthetic significance, creating a place that reinforces desired outcomes while creating an enhanced experience for users.

