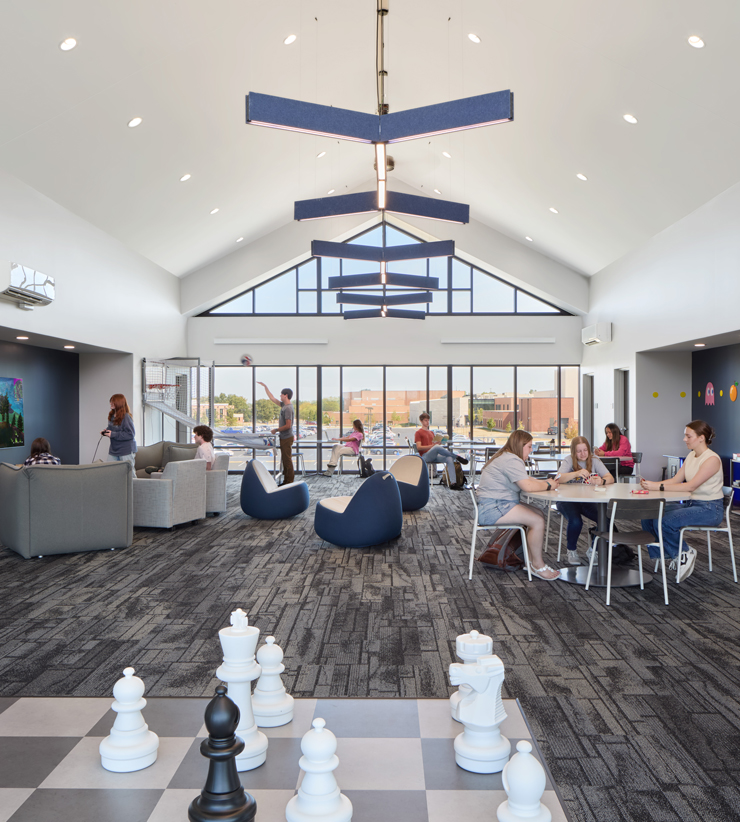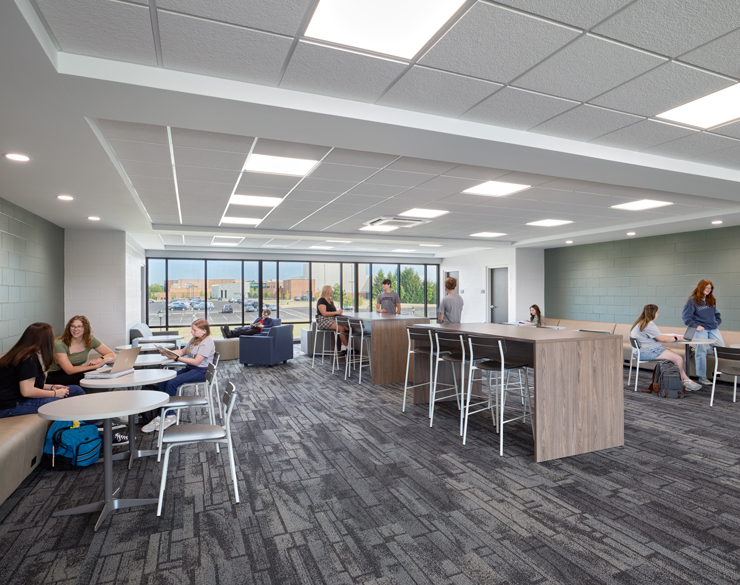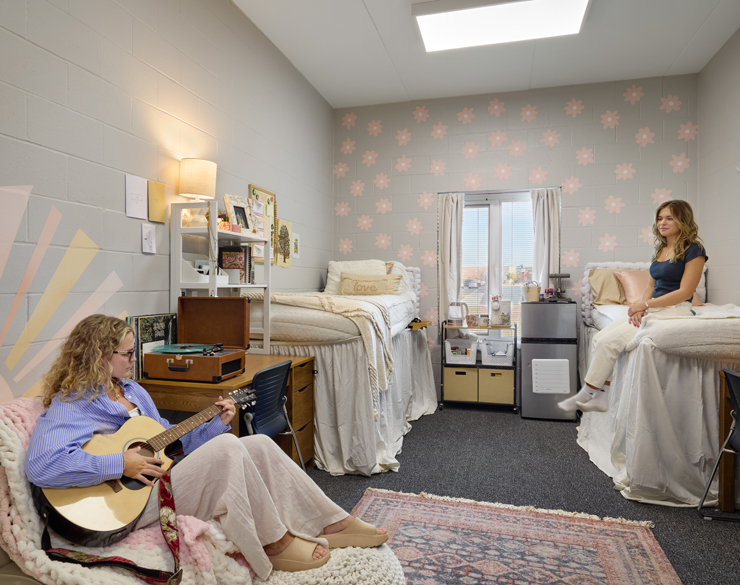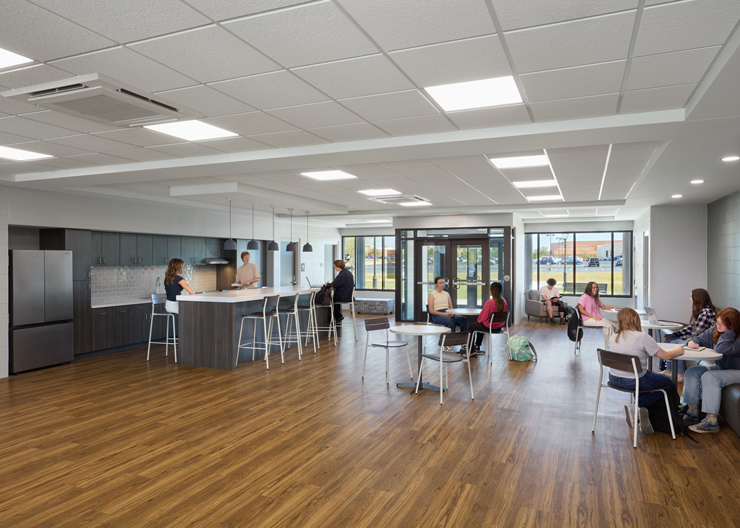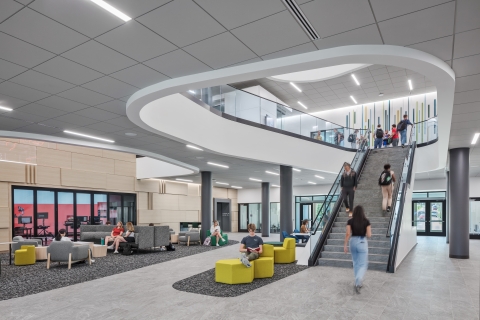
Client

to house Cedarville University students.
New Residence Hall
01 Challenge
Cedarville University sought to expand its on-campus housing to meet the needs of a growing student population. The west side of campus offered a prime greenfield site, but the University needed a strategic plan to guide development. The vision was to create a vibrant, community-focused residential district with approximately 1,500 new beds, enhanced amenities, and stronger connections to existing campus facilities.
02 Solution
BHDP developed a residence life master plan calling for four new residence halls arranged around a central residential quad. The first hall houses 348 students in dual-occupancy rooms with community-style bathrooms. Designed to promote interaction and academic success, the building features central and corridor-level social lounges, dedicated study areas, shared laundry, residence director suites, and other amenities.
Quick Facts
Location Cedarville, OH
Size 85,000 SF
Completion Date 2024
03 Results
The first residence hall establishes a cohesive residential community that will grow with future phases. The quad’s layout and amenities foster social connection, active campus life, and student well-being. The plan also integrates outdoor recreation areas, pedestrian pathways to the student center, and a new 200-car parking lot. At the same time, the master plan ensures future buildings will integrate seamlessly into the campus fabric—these improvements position Cedarville University to meet housing demand and enhance the overall student experience.
