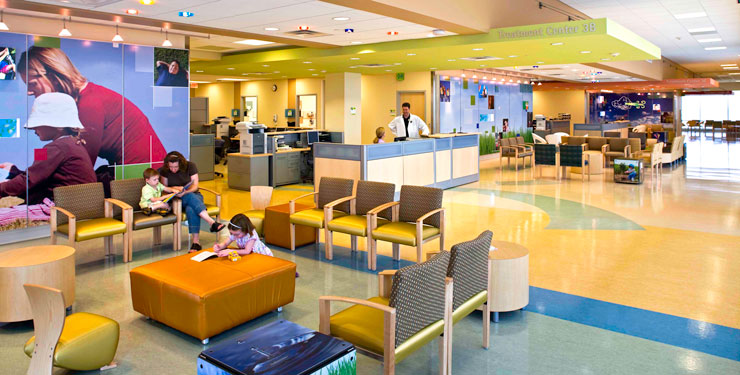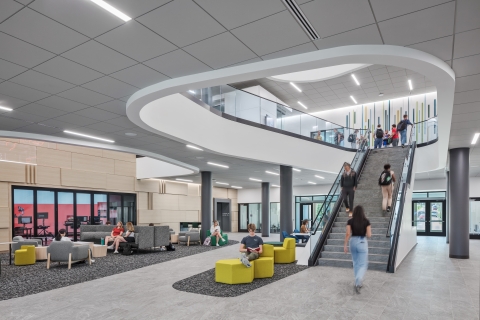
Beyond the Treadmill: Designing Corporate Fitness Facilities for Total Well-Being
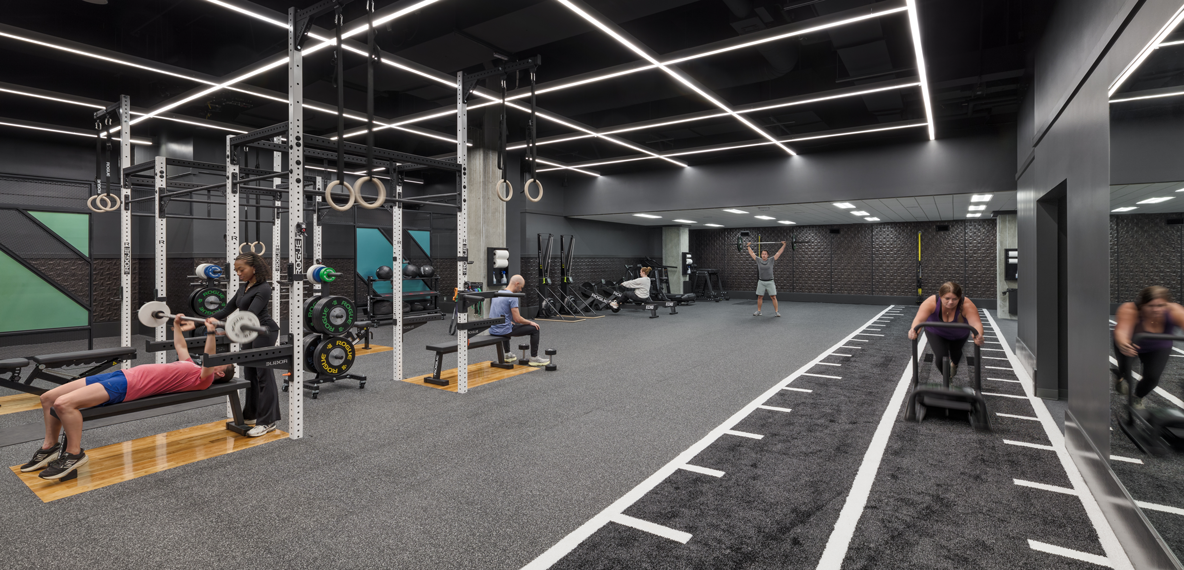
In the modern corporate landscape, the on-site fitness center has become a staple—a gleaming symbol of a company’s commitment to employee wellness. Yet, walk into many of these facilities during the day, and you'll find a familiar scene: rows of state-of-the-art equipment sitting mostly unused. Companies are investing heavily in the hardware of wellness, but are they seeing a genuine return in the health and engagement of their people? The truth is that traditional corporate gyms are often designed for a narrow subset of the population: those who are already highly active or fitness-oriented. This creates an invisible barrier for the majority of employees who could benefit most.
To truly realize the profound benefits of corporate wellness, architects, designers, and business leaders must shift their paradigm. We should move beyond creating "gyms" and begin designing inclusive "wellness hubs" that cater to employees at every stage of their personal health journey. The goal is to view fitness not as a destination but as a continuum—and to build an environment that empowers everyone to take the next step, wherever they may be starting from.
The True ROI of Engagement
The business case for corporate wellness is well-established. Engaged, healthy employees lead to increased productivity, reduced absenteeism, improved morale, and lower long-term healthcare costs (Baicker, Cutler, & Zirui, 2010). However, these benefits are directly and inextricably linked to one key metric: utilization. An empty fitness center is a sunk cost, not an asset. The fundamental challenge of design, therefore, is not just to provide equipment, but to create a space so welcoming, intuitive, and adaptable that it maximizes employee engagement by lowering every conceivable barrier to entry but this by itself is simply not enough. To realize the full value of a well-designed facility, Organizations must also consider operational barriers, Culture, and body image in the context of working out with co-workers.
When evaluating any amenity, treating alternative employee options as true competition is crucial. In the case of our most recent test case, BHDP, in partnership with our customer, asked what had to be true to replace, not supplement, other facilities being used by the employees. This highlighted the need to expand the hours of operation for the facility to capture not just the convenience of leveraging the corporate facility but also to create a true destination, allowing the facility to become more than a convenience. With the right shifts, it becomes part of the employees' habits. This shift creates additional opportunity for employees connecting directly with each other in the facility, an inherent value to any amenity, while simultaneously enhancing the benefit.
Redefining “Fit:” The Wellness-Health-Fitness Continuum
A core reason traditional gyms fail to engage a wider audience is their implicit promotion of a monolithic idea of "fitness." This creates a daunting binary: you are either "fit" or "unfit." For someone just beginning, this is incredibly intimidating.
A more effective and compassionate model is the wellness-health-fitness continuum, an idea explored by researchers like Greg Glassman as a part of his overall definition of fitness, suggesting that nearly every measurable health parameter can be placed on this continuum (CrossFit Journal, 2016). This model presents human health not as a static state, but as a fluid spectrum:
- Sickness: Characterized by detectable, pathological signs of disease (e.g., high blood pressure, type 2 diabetes).
- Wellness: The state where there are no signs of sickness. This is a neutral ground.
- Fitness: A state of enhanced physical capacity and resilience that provides a buffer against sickness and the stressors of life.
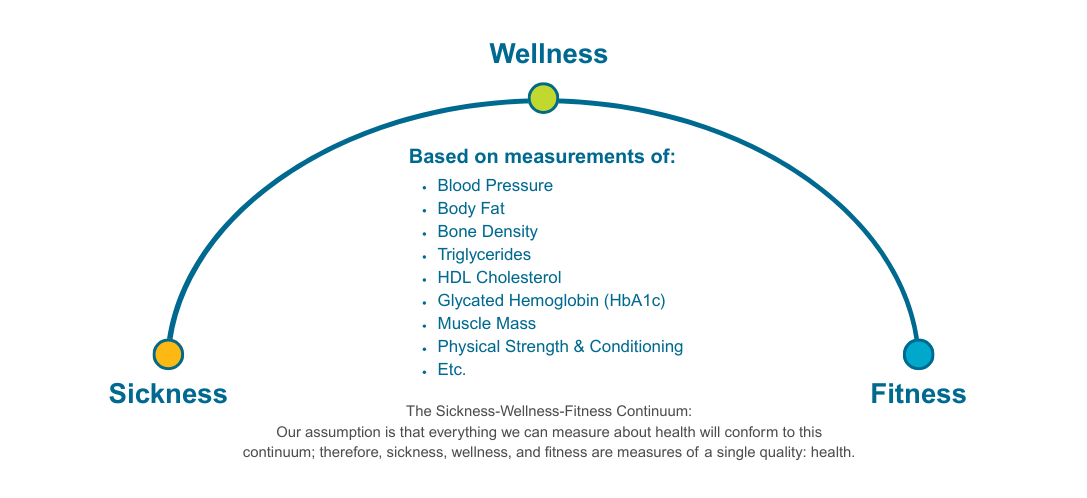
The architectural implications of this model are profound. The primary purpose of a corporate wellness facility should not be to serve only those already at the "fitness" end of the spectrum. Instead, its goal must be to help any employee, regardless of their starting point, move positively along this continuum—from sickness toward wellness and from wellness toward fitness.
Architectural Principles for an Inclusive Wellness Hub
To achieve this, we must abandon the outdated "sea of machines" layout. An intimidating array of complex equipment that presupposes a high level of user knowledge is exclusionary by design. Instead, a successful facility is built on a philosophy of meeting users where they are, using a zoned approach to cater to diverse needs and skill levels
1. The Cardio and Traditional Strength Zone
This area remains a valuable component, housing the treadmills, ellipticals, and selectorized weight machines that many people are comfortable with. However, its design can be improved. Ample spacing, logical body-focused organization, clear sightlines, natural light, and clean aesthetics can make the environment feel less like a dungeon and more like an inviting studio.
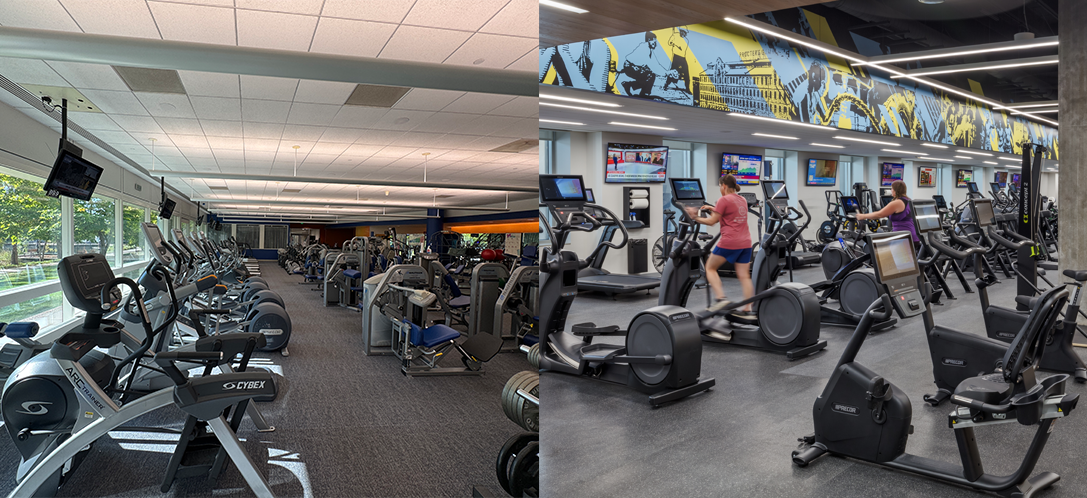
Cardiovascular fitness logically organized by movement type: Biking/Stepping, low impact elliptical, and running traditional space-focused layout.
2. The Functional Fitness Zone
This is the heart of a modern wellness hub. It is an open-plan space designed for practical, real-world movement. Featuring turf flooring, multi-purpose rigs, kettlebells, medicine balls, and sleds, this zone encourages exploration and is perfectly suited for both individual workouts and dynamic group classes. It’s a space for compound movements that build strength, coordination, and confidence far more effectively than isolated machine exercises. This zone naturally fosters community as people move and learn together.
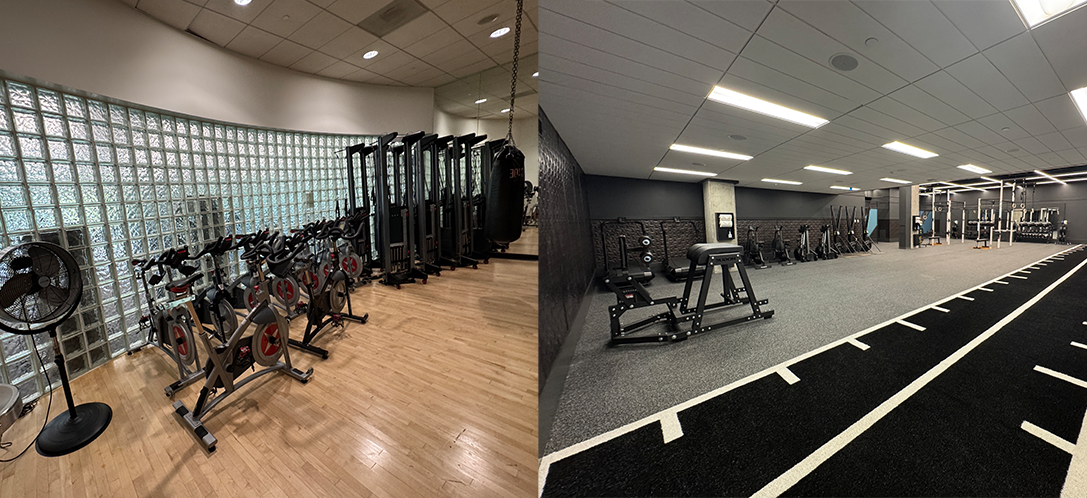
3. The Mobility and Recovery Zone
The Mobility and Recovery Zone plays a vital role in supporting long-term physical health—but it’s often underappreciated in corporate fitness design. This quieter, dedicated space supports foundational wellness through activities like stretching, foam rolling, yoga, and mindful movement. For many employees, especially those dealing with the physical stress of a desk job, this zone is the most accessible and important entry point into a wellness routine. It is essential for injury prevention for advanced users and a low-barrier starting point for beginners. Creative placement of this zone can foster exploration of the other areas of the facility while providing something familiar and accessible to all.
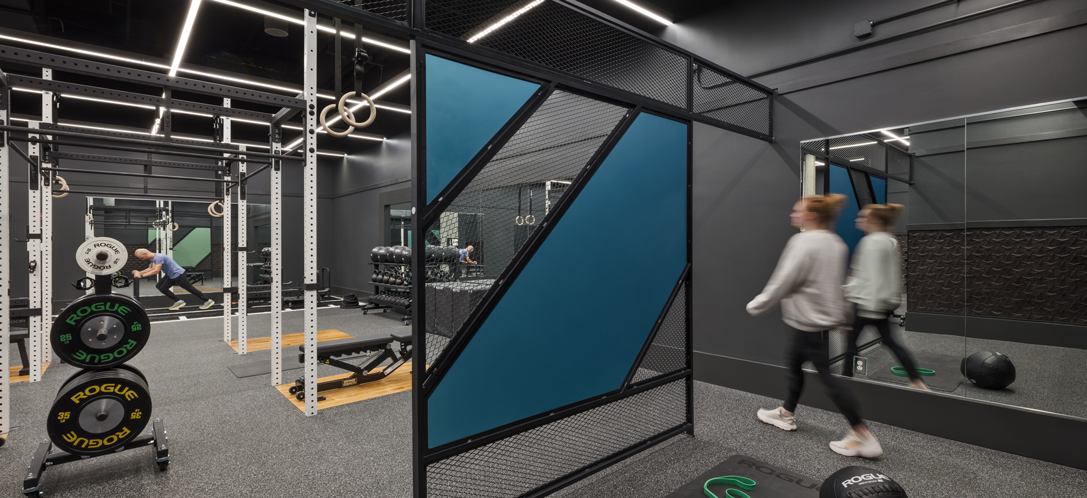
4. Integrated Education and Digital Guidance
Instead of dedicating valuable floor space to a static learning area, education should be woven directly and dynamically into the facility’s fabric. This is achieved through smart technology. Imagine QR codes placed on every piece of equipment—allowing users to scan and instantly access on-demand video tutorials that demonstrate:
- Correct form and basic use.
- Beginner, intermediate, and advanced progressions for a single exercise.
- Sample workouts incorporating that machine.
This approach transforms every station into a self-guided coaching opportunity. It demolishes the knowledge barrier, empowering users to try new things safely and build confidence without ever having to ask for help.
Designing a Culture, Not Just a Room
Ultimately, success in this space extends far beyond specifying flooring and equipment. It is about shaping an environment that communicates a message: every employee’s well-being matters, and your company is invested in their entire health journey. Through thoughtful layout, intelligent integration of technology, careful operational consideration, and the creation of varied, purposeful spaces, we can design facilities that reduce intimidation, encourage exploration, and promote a holistic view of health.
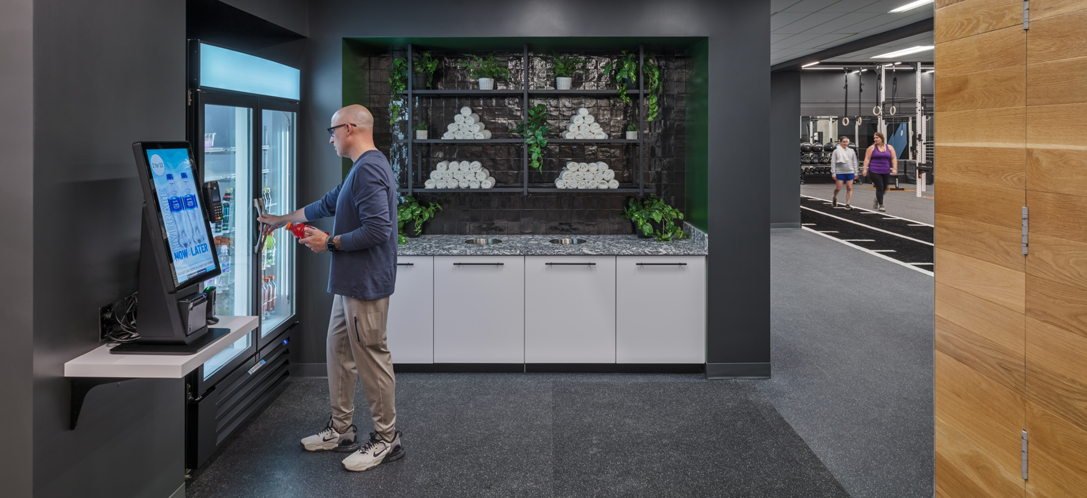
A successful corporate wellness hub is not measured by the sophistication of its machines but by the diversity of the people using it. It is a vibrant, active space that, when combined with other employee amenities, becomes a cornerstone of corporate culture—a clear and powerful statement that a company’s greatest asset is, and always will be, its people.
If you're ready to design a wellness space that reflects that commitment, fill out the form below to connect with our team.
Author
Content Type
Date
November 12, 2025
Market
Topic
Workplace Strategy



