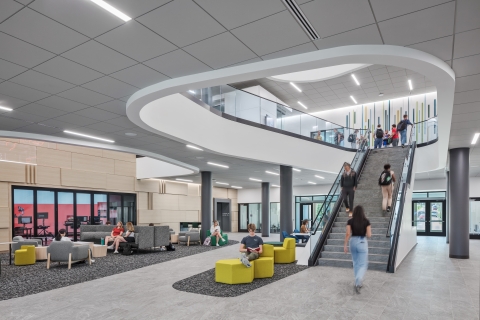
Creating Communities of Work Post-COVID-19
Singular events such as pandemics challenge everything: established social norms, assumptions about how we should do the most commonplace tasks like shop and work, beliefs about what is truly important to everyday life. Because of their rarity, immediacy and severity, cataclysmic events such as the onset of COVID-19 also tend to shine a spotlight on social changes that may already have been in progress – but will now accelerate at warp speed.
Think about virtual work and the role of “place.” The past few months have prompted everybody – and we don’t mean just everybody in the real estate and workplace design industries – to think about the very nature of work, how and where it is done, and the relative importance of physical and psychological safety, connectedness, and socialization.
As more of us work remotely, which almost all of us will certainly do to some degree moving forward, the importance of place and creating communities of work will be more critical than ever. Ninety-nine percent of respondents in recent studies say they value the flexibility and security of working remotely. How can companies balance that understandable desire with the need to foster connectedness and a sense of corporate identity? What technological tools can help bridge the gap? How should physical space evolve to stimulate innovation, collaboration and engagement?
Community design, which has its roots in urban planning and focuses on enabling social connections and a sense of shared purpose by putting people at the center of the design process, has much to teach us about these questions. The essential insight of community design is that place can propel the relationships which lead to commitment and a shared mission for a group or organization.
As more of us work remotely, which almost all of us will certainly do to some degree moving forward, the importance of place and creating communities of work will be more critical than ever.
Here are some thoughts for how to improve the sense of community and cohesion in the office – wherever it is – from workplace design innovators at Fidelity Investments, one of America’s largest asset managers and financial services companies, and Fifth Third Bancorp, a diversified financial service company and one of the largest banks and money managers in the country.
1) With virtual work, leverage remote technology to “catch the culture”
The likelihood is that post-pandemic as many as 50 percent of workers will work from home at least part of the time. Although there is no substitute for a physical space in building community, there are a wealth of technological innovations that can help diminish the distance and address the challenges employees face doing remote work. Tools that Fidelity and Fifth Third employ include:
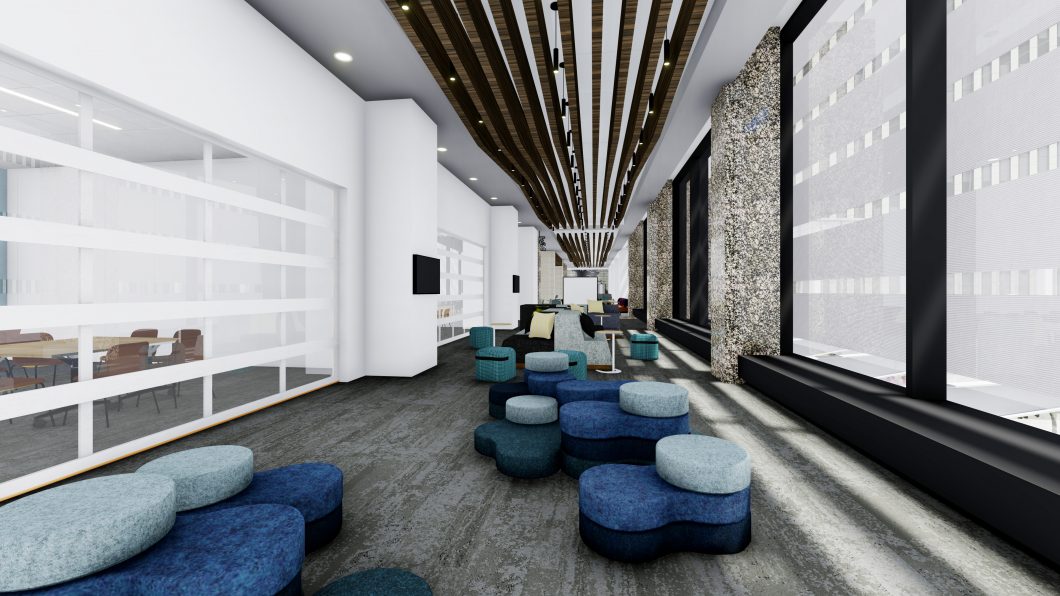
The inviting interior of The Forum, framed by natural light from the outdoors, is open to the public and visible to street-level pedestrians.
- The adoption of agile work processes which necessitate regular, frequent interactions amongst colleagues. Establishing regular touch points enables distributed teams to close the gap, build connections, and deliver results.
- Ubiquitous video such as BlueJeans, Webex, etc. which ensures that remote talent is both seen and heard, and begins to address the communication challenges presented by our over-reliance on phone calls, e-mails, and text messages to patch together conversations that would have traditionally occurred face-to-face
- Digital spaces such as Batterii, Slack, Google, Microsoft Teams, monday.com, and AirTable, which allow a distributed workforce to collaborate, create, and manage work in a consolidated manner, rather than patch together continuously out-of-date documents.
2) When workers come back to the office, find ways to surprise and delight them
The lockdown has also taught us an enduring truth: we lose something when being exclusively remote. A physical space that exemplifies the corporate culture while encouraging workers to come together and connect is core to creating a vibrant community. It’s critical, in the new nature of work, to draw people in and provide an opportunity for both planned and unplanned interactions, where people can chat and form relationships.
Fifth Third has made major investments in spaces such as The Forum and Project Connect as hubs for its headquarters campus. Both are designed to connect the workforce and community through shared experiences integrated with daily work practices at the crossroads of the campus.
Project Connect, as its name suggests, connects two formerly separate buildings on its downtown campus via a two-story glass atrium providing a sense of security to employees and customers as well as the convenience of not having to go outside to transit between buildings. It features a variety of seating areas and amenities with integrated retail and restaurants. The Forum is a conference center, open to the public and clearly visible to street-level pedestrians. It is designed for client and community meetings with multiple conference area options – from two to three person huddle rooms to a thoroughly updated bank vault that celebrates the bank’s heritage to a 200 person auditorium -all outfitted with the latest technology and collaboration tools.
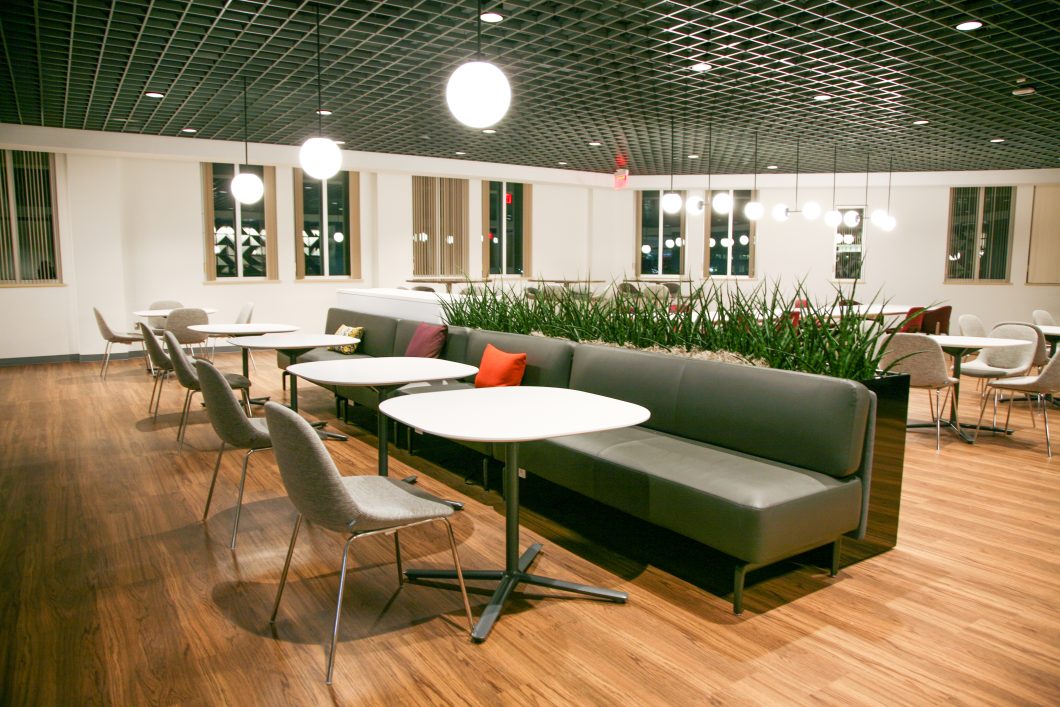
Town Greens offer a relaxed, informal, and flexible community setting that encourages employees to collaborate and more frequently communicate.
Fidelity has addressed the challenge of building community by creating what it calls “centers of gravity” or destination points within its workspaces. These can be receptions areas, workplace cafes or “town greens” which are open, welcoming and often provide amenities. These areas typically offer a variety of seating options, feature natural materials and use warm lighting to create an intuitive, thoughtful and authentic “experience.”
The “Town Green” at Fidelity’s Covington location is an excellent example. It is a central gathering place, situated at the primary entrance to the building, with food options, reconfigurable work areas, larger meeting rooms and other “opportunities for collision and connection.” More than just a space for employees to come together over lunch or breaks, it is expressly designed to function as an informal work zone throughout the day where employees can run into and talk to people with whom they may not otherwise interact. It’s also designed to be a beacon – a welcoming place that draws remote employees to the campus, provides company information via digital screens, and fosters a sense of community.
3) Consider organizing space into work “neighborhoods”
Legacy floorplates are all too often characterized by long corridors of walled-off offices and cubicle farms, the veritable opposite of community. In an effort to create spaces that support people while breaking down barriers and humanizing work, Fidelity organizes its workspaces into 30 to 60 person neighborhoods, divided by visual screens, walls, or a mix of open and enclosed activity areas. Regardless of the organizing principle, the emphasis is on building community, and creating a sense of identity. Some of the neighborhoods have even been given names – such as “Upper East Side” – by their employees.
Fidelity has also invested in community managers to help organize the work neighborhoods and has built in standard design elements – such as “identity walls” – to encourage connection. Associates can curate content and personalize these walls in a variety of ways, and community managers are encouraged to post “call and response” messages such as “What are you being for Halloween” to foster engagement.
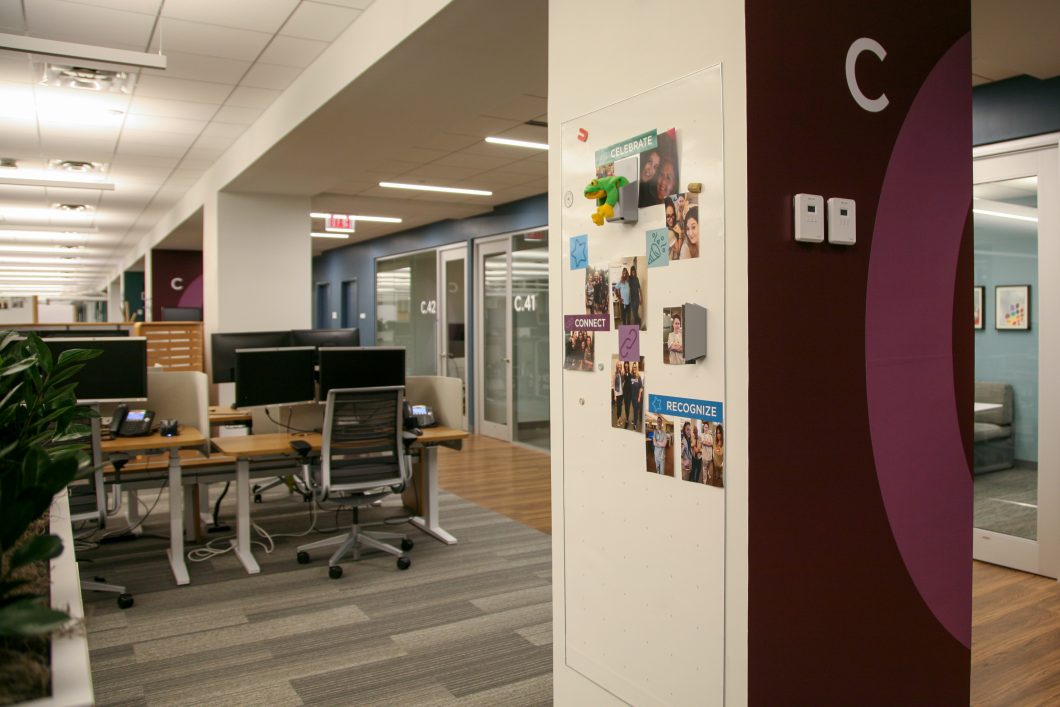
Each neighborhood is anchored by a versatile community wall that can be updated to suit the whims of the employees who live there.
4) Pay special attention to how people take in information and navigate workspaces
“Neighborhood”-based seating plans with a variety of work settings are just the start of successful community design, however. How people navigate an environment can have a major impact on how they connect to it and whether they feel part of a shared enterprise.
The design community has long understood the importance of way finding and how people take in information, especially with regard to urban planning. In 1960, Kevin Lynch published his ground-breaking book, Image of the City, the result of a five-year study of Los Angeles, Boston and Jersey City, in which he argued that people form mental maps of their surroundings based on archetypal elements such as boundaries and edges. These provide familiar reference points and ways for people to relate to an urban environment.
Fifth Third Bank has applied Lynch’s thinking to its workplace design guidelines, creating human-scaled spaces with intuitive paths, landmarks and nodes. An excellent example is their use of elevated, “loft” spaces in floors plates to create visual beacons (as well as functional meeting spaces) for employees. These landmarks, which are built eight feet above the floor and sport space-identifying colors, assist with navigation through larger floor plates. Fifth Third has taken Lynch’s approach to way finding and organized it into new and exciting forms as part of the company’s approach to work placemaking and design.
5) The essential truth: Place is people. People is place.
Think about the most successful and memorable social spaces in your life. What makes some neighborhoods really “work” while others don’t is a combination of qualities including accessibility, functionality, comfort and the ability to engage and connect. This results in a community experience – people engaging by meeting, talking, walking and being together – that provides existential, not just theoretical, benefits.
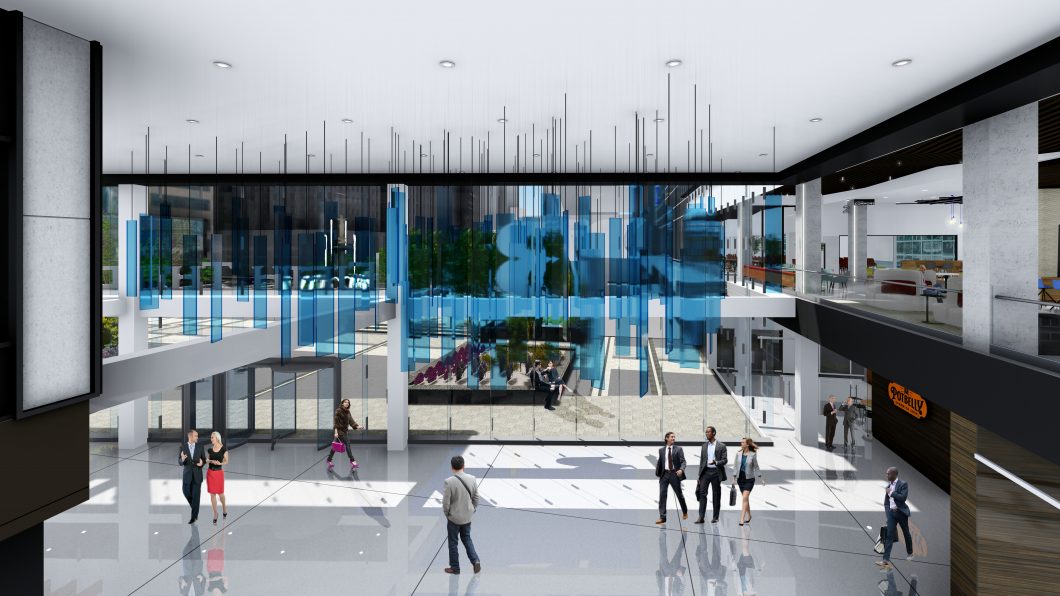
The open and airy space in Project Connect links Fifth Third’s low and high towers while providing easy access to and from downtown Cincinnati’s iconic Fountain Square.
City planners have long understood that enabling these social connections and building a sense of civic identity requires putting people and social structures at the center of their work. Far from being driven by the binary balancing of form and function characteristic of more traditional modes of design practice, community design begins with the culture and identity of the people who use a space.
The key to creating communities of work is a shared vision, derived from open communication, with everyone involved feeling a sense of ownership. Ideally, the design process begins with engagement, bringing employees from every level of an organization together to solicit input about their behaviors throughout the day, what they hope to accomplish, disconnects between the overall mission and day-to-day practice in the workplace, etc. The focus is on how place can enable the relationships and social connections which lead to commitment and a shared mission for a group or organization.
The key to creating communities of work is a shared vision, derived from open communication, with everyone involved feeling a sense of ownership.
A key success metric in community design is the reflection of the attributes of that community’s culture, which leads to a greater sense of attachment, happiness and pride of place for users – all things which can be measured in surveys, feedback and cultural assessment. Safety, functionality, and productivity are all very important, but attachment to place, which supports a shared identity and a shared purpose, is the ultimate goal.
Communities of work truly happen when places are designed based on the perceptions and expectations of the workforce, also known as people, as well as the purposes of an organization. Taking cues from successful communities, great work places can be great people places. Like great cities and neighborhoods, they can express a shared sense of history and meaning to inspire people to embrace the mission and energy of an organization and through that experience, set the stage for future success.
This article was originally published in WorkDesign Magazine.
If you’re interested in reading more from T. Patrick Donnelly, check out “Convergence Teams: The Power of Integrated Design” and “Stop Designing Your Workplace Around Millennials.”
