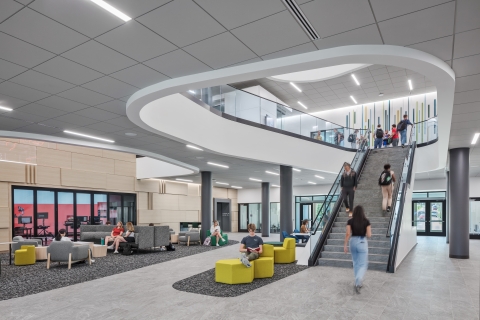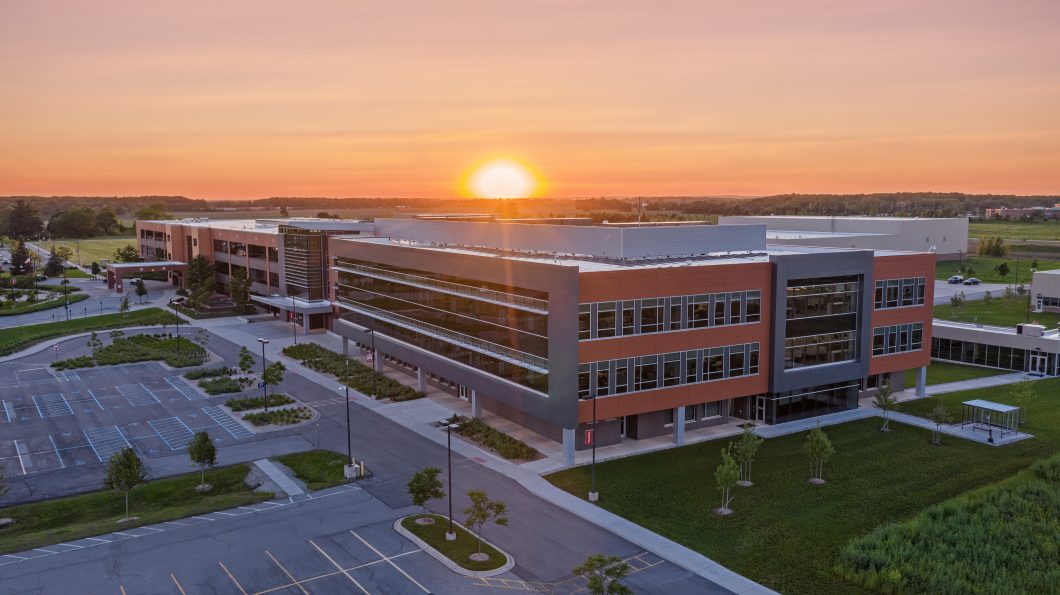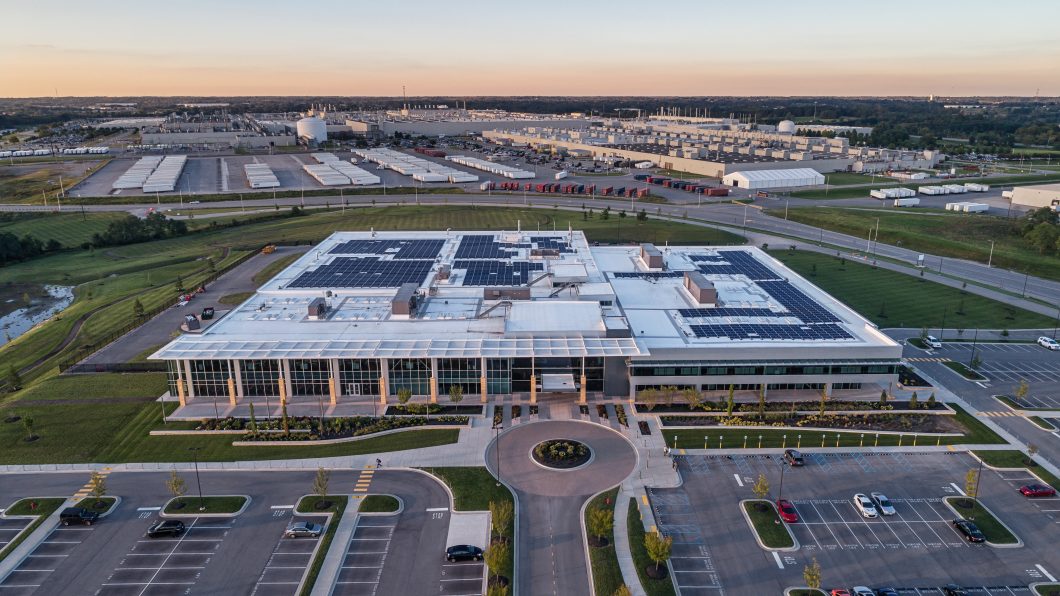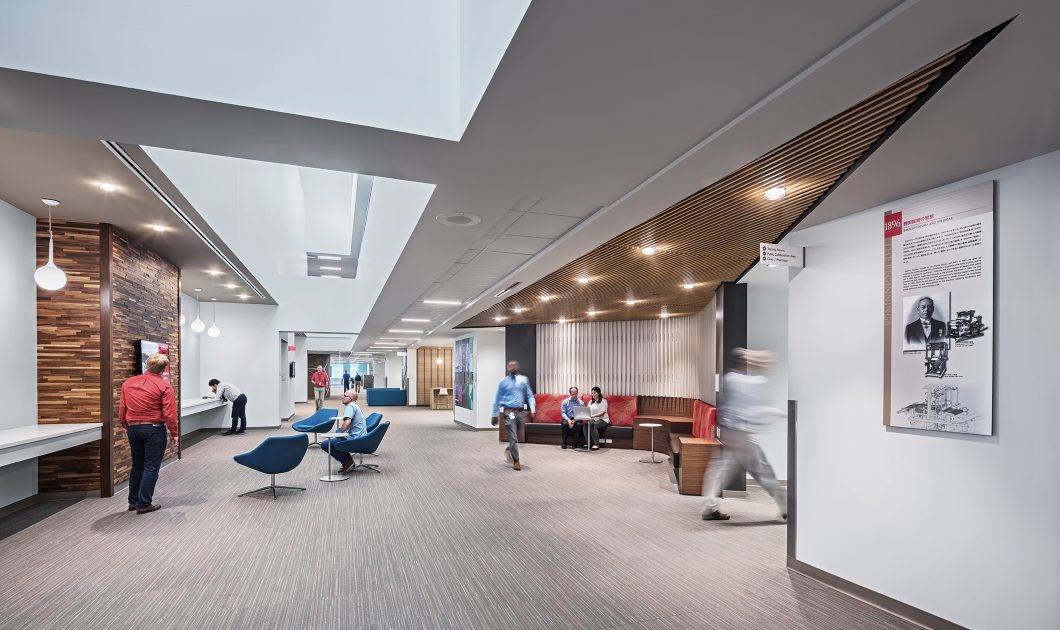
New Approaches to Sustainability Lead to High-Performance Buildings

Simply put, the core reason for sustainability is to honor our human responsibility to take care of ourselves, our communities, and the world in which we live. In the process, we, as residents, become healthier, happier, more productive, and more fulfilled human beings.
When applied to project design and construction, this belief system is considered a holistic approach to people and their environment. It represents a model of interconnectedness where the notion of sustainability supports good health and the confluence of people — where they live, work and play. As awareness of the holistic model grows, more professionals are recognizing its importance and taking into account all the health and wellness factors and benefits involved in building design and construction.
Evolution of the holistic approach
Harvard’s T.H. Chan School of Public Health, for example, formed a Healthy Building Team to develop standardized metrics that plot a holistic approach toward understanding the ways that buildings and indoor spaces—from hospitals and apartment complexes to enclosed shopping malls and aircraft—impact the people who work, live and travel inside them.

Designing sustainable buildings from the ground up minimizes the mechanical, electrical, and renewable systems required to support the building, therefore driving down cost. Toyota’s Georgetown Production Facility is LEED Platinum Certified. Toyota’s Georgetown Production Facility
The Healthy Building Team’s “9 Foundations of a Healthy Building” established key Health Performance Indicators (HPIs)—ventilation, air quality, thermal health, moisture, dust and pests, safety and security, water quality, noise, lighting and views, and ventilation that serve to provide key insights into how a building is performing. This line of attack is increasingly critical as the worldwide Coronavirus pandemic produced a tectonic shift in the public’s approach toward living and working in a healthy environment.
Since 2013, the Center for Active Design has worked with the City of New York and the American Institute of Architects to create a set of Active Design Guidelines that provide architects and urban planners with strategies for “creating healthier buildings, streets, and urban spaces, based on the latest academic research and best practices in the field.”
More recently, in 2019, the global 2030 District Network was formed in the United States to partner with property owners and managers, developers, and commercial tenants “to establish a global network of thriving high performance building districts and cities, uniting communities to catalyze transformation in the built environment and the role it plays in mitigating and adapting to climate change.”
Currently, the Network includes more than 1,000 municipalities in specified Districts that have committed to meeting 50 percent reductions in energy, water and transportation-related emissions as established by Architecture 2030 in its 2030 Challenge for Planning. More than 1,800 buildings—over 470 million square feet of commercial real estate—whose owners have committed to reduce resource use are on board.
In the United States alone, the Network is supported by some of the country’s largest business entities such as Kroger, Siemens, Zurn, Westin Hotels & Resorts, and Trane, while cities involved in the effort include Tucson, San Diego, Seattle, Dallas, Denver, New York City, San Francisco, and Cincinnati, which alone has been lauded as a national leader in environmental sustainability.
Cincinnati’s 2030 Network, one of the most active in the entire program, is comprised of 30 members that have committed 357 buildings and more than 26 million square feet—space equivalent to that of almost ten Empire State Buildings or more than 32 Madison Square Gardens—to reduce the consumption of energy use, water consumption and transportation emissions among Cincinnati’s building infrastructure by 50 percent over the next decade.
By partnering directly with members, the Cincinnati 2030 District “accelerates the development of sustainable buildings by breaking down market barriers, encouraging collaboration, and assisting members in the deployment of innovative sustainability solutions.”
Underscoring Cincinnati’s commitment to collaboratively achieving sustainable goals, the city formed its own Green Umbrella regional Sustainability Alliance as a grassroots initiative comprised of the 2030 Network and several regional groups. Over the past several years, Green Umbrella has launched a new set of collaborative Impact Teams aimed at encouraging local governments and developers to imbed sustainability goals into their energy, water, health and wellness, construction, transportation, waste management, and land use, protection and restoration projects.
Such corporate and grassroots collaborations are examples of what can be accomplished, including the ability to reach mutually agreed-upon goals and a common vision. With everyone working collaboratively, the builder, the designer and the owner can view sustainability as a golden thread woven into an efficient and functional integrated design process.
With everyone working collaboratively, the builder, the designer, and the owner can view sustainability as a golden thread woven into an efficient and functional integrated design process.
Integrated project design
Integrated design is only a few years old. Fostered by the concept of lean functional and manufacturing practices, many in the corporate world saw it initially as ‘pie-in-the-sky’ theory. Originally, the concept drew interest in the healthcare field. One reason is because of the nature of a profession in which mutual cooperation is critical, making the ultra-integrated and complicated design principles involved in the construction of hospital and medical center projects mandatory.
By definition, this approach, according to the American Institute of Architects, “integrates people, systems, business structures and practices into a process that collaboratively harnesses the talents and insights of all participants to optimize project results, increase value to the owner, reduce waste, and maximize efficiency.” The basic difference between a traditional approach and an integrated design process is that people from a variety of disciplines work together from the very beginning. When that’s done and all the players have reached agreement on a common vision, mission and goals, the final design is more impactful—integrated, as it were—with more people involved looking at the same problems from different points of view.
Implementing an integrated design process combines details of all the core components that can then be analyzed by all stakeholders to collectively identify synergies and potential problems. This permits the application of different strategies to design and complete a eco-friendlier project.
Eliminate the friction
Construction has traditionally involved a degree of friction between owner, designer, and contractor hinging on the traditional ‘design, bid, build’ template with every stakeholder trying to protect their own interests. Many factors — mechanical and electrical systems, building occupants, sustainability efforts, overall climate, cost, and much more — are considered when designing a building. With all these factors at play, conflicts and work silos tend to emerge.
For example, some project managers will fixate on the goal of cost reduction which, if their evaluation does not include sustainability goals, can lead to obstructionism. The folly of that path is that, in reality, the most impactful and most cost-effective sustainability items are things that need to be implemented from the beginning. If a preoccupation is placed on products and technologies, a more sustainable design is going to be more expensive as a matter of course. But, if every decision is made from the very beginning of the process through the lens of the sustainability goals, the result will be a building that is not much more expensive than a building that lacks an integrated sustainability framework.
Common goals for the common good
By creating a large and eclectic community—owner, designer, contractor, and end user—around a certain project, the overall process will be stronger and more beneficial. Removing disciplinary boundaries, promoting cooperation, and refining design and construction assures that the ultimate goal of integrating both sustainability and utility will be met.
This process is critical in producing a genuinely ‘green’ building and has given rise to an increasingly popular conversation among professionals to differentiate between the goals of ‘built well’ and constructing a ‘well building.’ Implementing integrated design at the grassroots level can result in potentially achieving both goals to everyone’s benefit.
The best way to achieve this potential is a holistic and structured approach to the design process, including setting goals, breaking through disciplinary boundaries, using iterative analysis and refinement of design options, and following-through on details. Overall, the process offers mechanical engineers the opportunities to expand their horizons and think beyond the limits of HVAC design, at the same time enabling them to take a broader role on the projects they work on.
Example from the field
In October 2015, the Toyota Motor Corp. announced its Toyota Environmental Challenge 2050, a corporate-wide initiative that identified six sustainability challenges the company would address over the next three decades—new vehicle zero CO2 emissions; facilities zero CO2 emissions; vehicle treatment and recycling; elimination of vehicle life cycle CO2 emissions; minimizing and optimizing water usage; and helping “establish a future society in harmony with nature.”
By creating a large and eclectic community—owner, designer, contractor, and end user—around a certain project, the overall process will be stronger and more beneficial.

Planning for sustainability and wellbeing in challenging areas like natural sunlight and air circulation are more effective when considered early in the design process rather than being tacked on at the end. Toyota’s York Supply Center is LEED Platinum Certified.
Challenge 2050 has been grafted into Toyota’s global corporate policy and is fully aligned with both its long-term manufacturing and sustainability goals. Toyota created a sustainability plan built on how the company’s individual component projects can support its corporate sustainability goals. In so doing, the company successfully integrated the input of an inclusionary project team made up of members from every segment of its operations to guarantee that both ideas were heard and that mutual goals were established.
As a result, since 2015 construction at Toyota’s major facilities in the United States have met or achieved their sustainability objectives including Platinum LEED Certification. One of them—the company’s 129,000-square foot Supplier Center in Saline, Michigan—earning the distinction of being the only the fifth building in the world, and the first east of the Mississippi, to receive LEED V4 Platinum Certification.
The beauty of an integrated process, such as Toyota’s, is that it inspires a unified commitment of the people who identify common goals for the common good. As such, the collective team is responsible for achieving the successful completion of agreed-upon goals and metrics that serve as the perfect project ‘kick off’ point with everyone moving in the same direction and pulling the rope from the same end.
Sustainability cannot be an afterthought
A broad approach toward melding integrated design and sustainability does not need to equate to a more expensive or complicated process. Nor can it be an add-on afterthought. It must be woven into the fabric of any building project from initial design to completion and beyond. Cost-conscious project owners frequently want to price a ‘traditional building’ with ‘bolt-on’ sustainability elements, leaving the decision of affordability till after the fact.
That monochromatic approach compartmentalizes sustainability efforts and the health and wellness elements, and, in the end, serves to drive up cost versus the intentional integration of both to impact mutually agreed-to sustainability goals.
Over time, the awareness of the critical importance of collaboration at all levels will continue to attract attention. As a result, integrated design and sustainability will merge into a single course of action laying out the best route to follow in overcoming the traditional bent toward the role fragmentation and risk aversion inherent in the design/construction process.
Innovation in both concept and practice and a holistic approach can only facilitate the process and secure achieving those mutually agreed-to sustainability goals.
This article was originally published at Facilitiesnet.
A broad approach toward melding integrated design and sustainability does not need to equate to a more expensive or complicated process. Nor can it be an add-on afterthought.
Author

