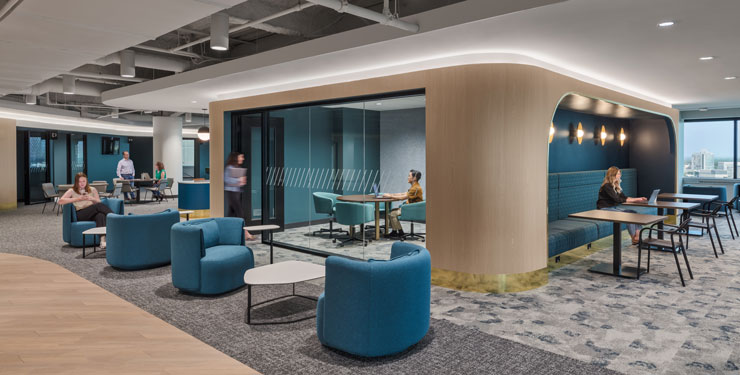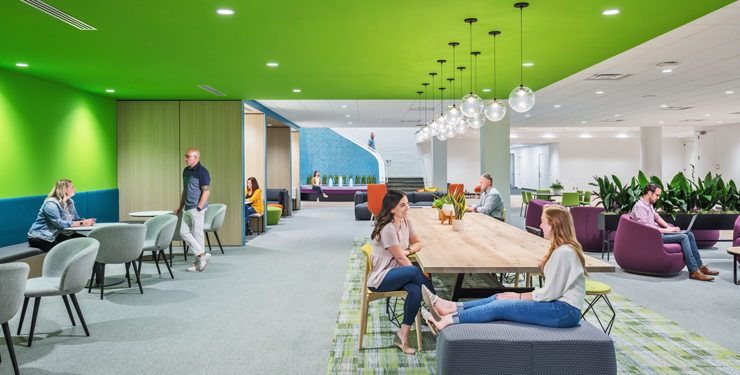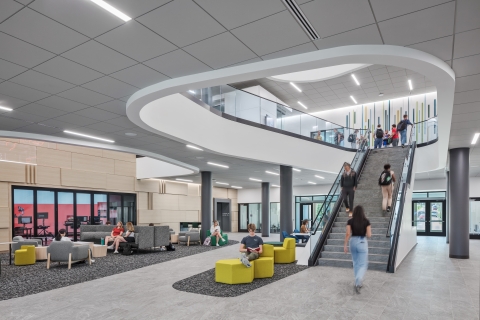
Rethinking the Modern Office: How Space Optimization Powers the Hybrid Workplace
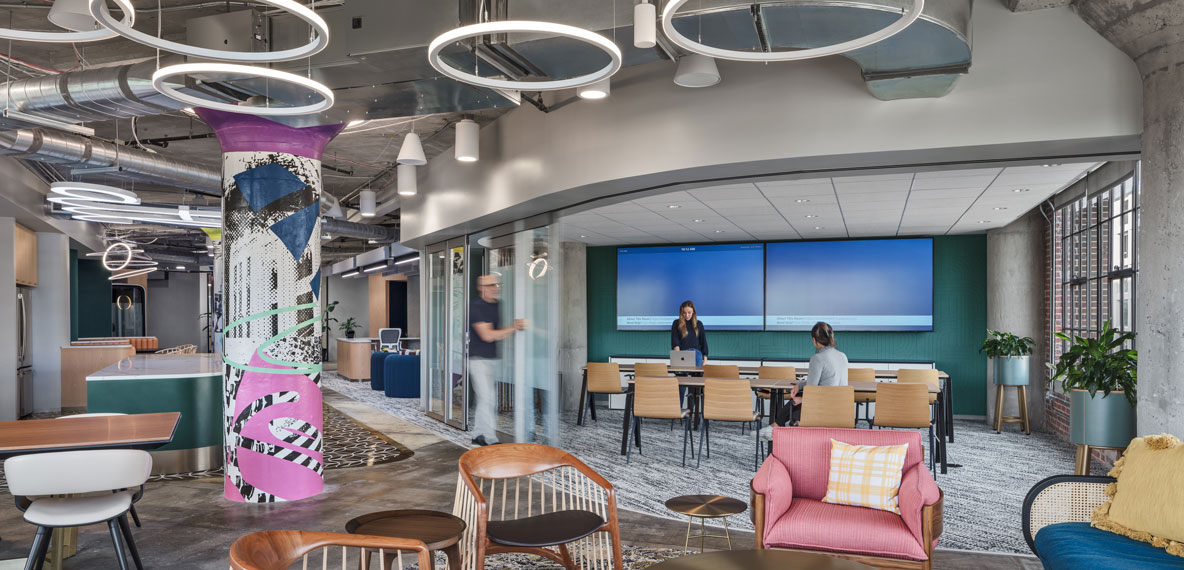
When people hear “space optimization,” they often assume it means cutting back—doing more with less. That’s a misconception. Space optimization isn’t about squeezing people into tighter spaces or stripping down functionality. It’s about designing the optimal workplace—an intentional, high-performing environment that supports business outcomes and evolving employee needs.
The momentum behind space optimization is clear and measurable. According to CBRE, the rentable square footage (RSF) of lease renewals dropped 21% in the first half of 2024 compared to pre-pandemic levels. New leases are trending smaller as well: the average size of a new lease during the same period was just over 25,000 SF, down 32% from before the pandemic. These shifts reflect a broader market trend toward consolidation and smarter use of space, as companies shed redundant offices and prioritize efficiency. But smaller footprints don’t mean sacrificing experience. Instead, they demand more thoughtful, intentional workplace design.
At its core, space optimization is a strategic approach to prioritizing efficiency, functionality, and flexibility while minimizing waste and underutilization. It’s about aligning space with evolving workstyles, technological advances, and employee expectations. And increasingly, those expectations are vocal: "If you want me in, I want a desk." This pushback against hoteling models is prompting organizations to rethink how space supports employee needs. In this blog, we’ll explore why space optimization is more important than ever and what it means for corporate real estate (CRE) strategies in a hybrid-first world.
The Rising Importance of Space Optimization
How we work has fundamentally changed, and that shift is driving a renewed focus on how organizations use space. Hybrid work, employee expectations, an increased focus on flexibility, and economic pressures have all accelerated the need for more intentional workplace design. Space optimization has moved from a cost-cutting tactic to a strategic lever—one that supports culture, productivity, and long-term resilience.
Here are the key forces reshaping space planning and why CRE teams need to adapt.
- Hybrid Work: We know that, for many, hybrid work is here to stay. While office occupancy has largely leveled out, data from Kastle Systems still shows a meaningful increase since 2020, signaling a long-term shift in how and when people use office space. For organizations that continue to prioritize in-person interaction, getting the balance right between flexibility and functionality is critical. As we explore in our blog on the stickiness of hybrid work, employees expect the office to offer something their home setup can’t—spaces that are collaborative, intentional, and worth the commute. This evolution has prompted a smarter, more deliberate approach to space planning.
- Technological Advancements: AI, data analytics, and workplace monitoring tools now allow organizations to track space usage and dynamically adjust layouts. With better data, CRE teams can design responsive layouts and make more informed real estate decisions.
- Rising Costs and Sustainability Goals: With increasing rental rates and a global push toward sustainability, businesses can use space optimization to reduce expenses and lower their carbon footprint.
Implications for Corporate Real Estate (CRE) Moving Forward
What once worked for a more traditional office setup may no longer align with the needs of a diverse, hybrid workforce. The rise of flexible work styles and shifting employee expectations are prompting CRE leaders to rethink their space strategies, moving beyond traditional layouts to innovative, adaptable solutions.
As organizations navigate this evolving landscape, here are key actions CRE teams can take to stay ahead of the curve:
- Reevaluate Prior Space Optimizations: As organizations continue to define their future of work, whether it leans toward hybrid, full-time in-office, or somewhere in between, it's essential to revisit earlier space optimization efforts. Many companies made quick decisions during the initial shift to hybrid work, reducing square footage or reconfiguring layouts. As workplace strategies mature, it’s time to reassess: Do those spaces align with current goals, behaviors, and expectations? Regardless of the model, the focus remains: creating environments that foster human interaction, support culture, and enhance productivity. For example, BHDP partnered with a Contract Research Organization to reduce its real estate footprint by 35%, strategically reinvesting $2M to create a space better aligned with their hybrid work model and employee needs.
- Meet the Increased Demand for Assigned or Purpose-Driven Spaces: As organizations move away from hoteling or unassigned seating models, CRE leaders need to reintroduce personalized spaces while maintaining flexibility. At a major financial services firm, this included aligning space with the organization’s mission and vision through experiential graphic design (EGD) and incorporating a level of assigned space for teams. Doing so addresses the growing demand for dedicated areas that support team identity, collaboration, and operational consistency.
- Invest in Adaptive Space Planning: Companies must invest in flexible workplace designs that can shift between hybrid, full-time, and flexible work modes without significant structural changes. We’ve worked with clients to define activities for each work style, enabling seamless integration of furniture and room configurations. For example, at a large consumer products company, we helped create adaptable spaces with modular furniture configurations that change as employees' needs evolve. The key to success is clear communication between CRE teams and the business.
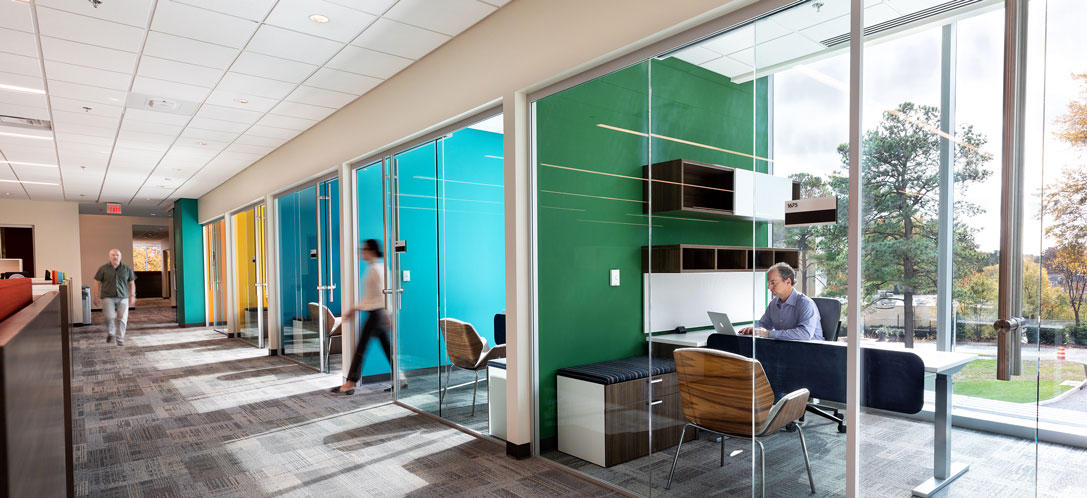
Huddle rooms outfitted with modular furniture—enabling easy reconfiguration to support different team activities and hybrid work needs.
Designing for the Future: Shaping the Workplace of Tomorrow
Space optimization remains vital to contemporary workplace strategy, but its interpretation is evolving. What was effective at the start of the hybrid work era may no longer meet the dynamic expectations of today’s workforce. By leveraging real-time data, embracing innovative and adaptive design, and dedicating spaces to clear, purposeful functions, CRE leaders can create environments that balance organizational goals with employee engagement. BHDP Architecture is committed to leading this transformation, designing spaces that inspire and adapt to the changing demands of the modern workplace.
Unlock your office's full potential with space optimization. Whether you're transitioning to hybrid work or looking to enhance collaboration, we can help. Contact us to learn how strategic space planning can transform your organization.
Author
Content Type
Date
June 03, 2025
Market
Practice
Topic
Workplace Strategy
Hybrid Work


