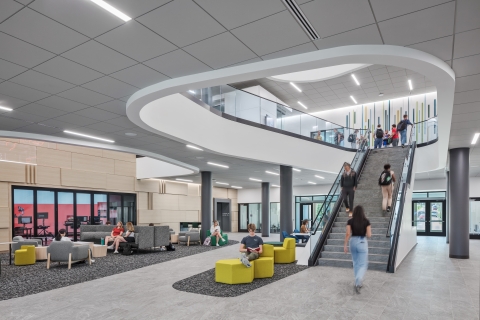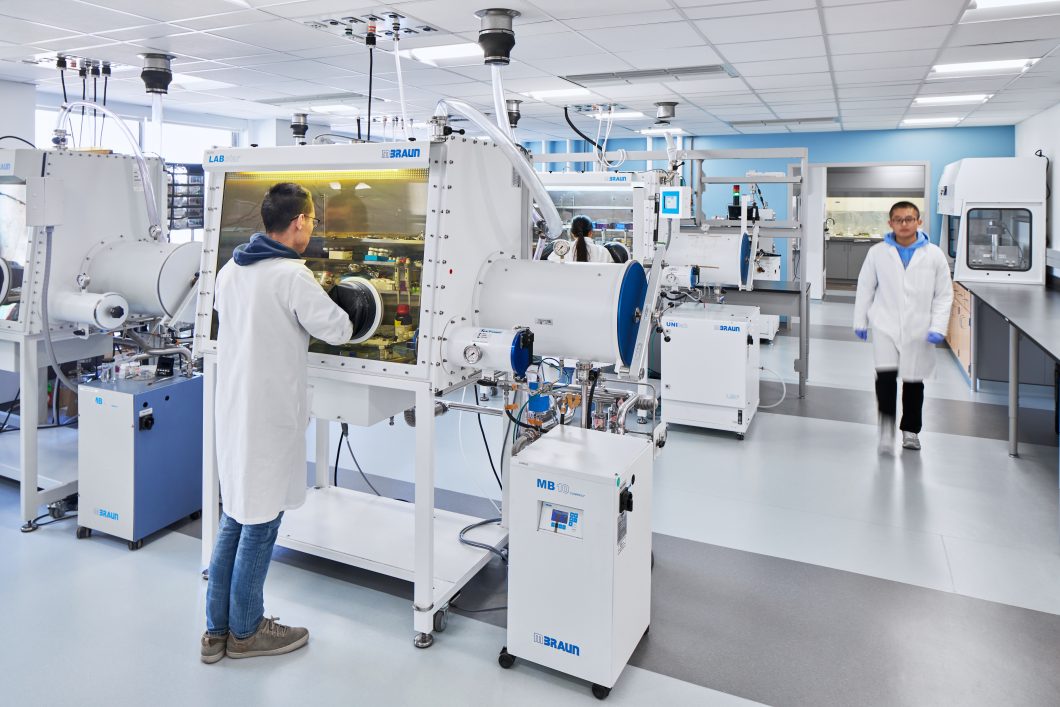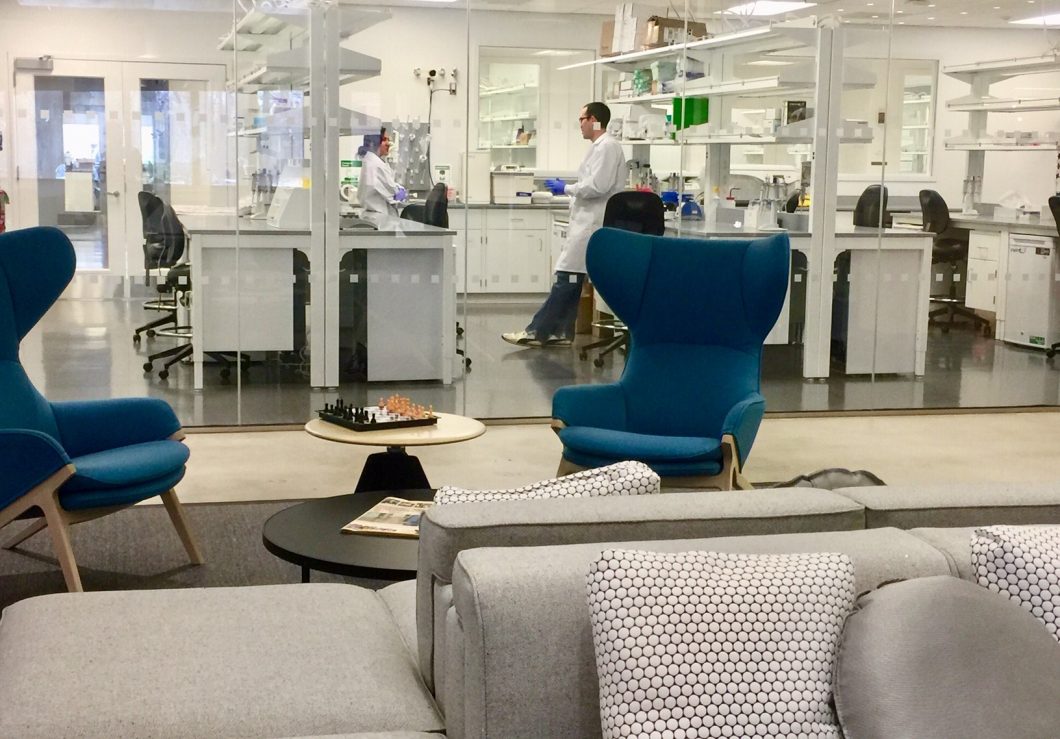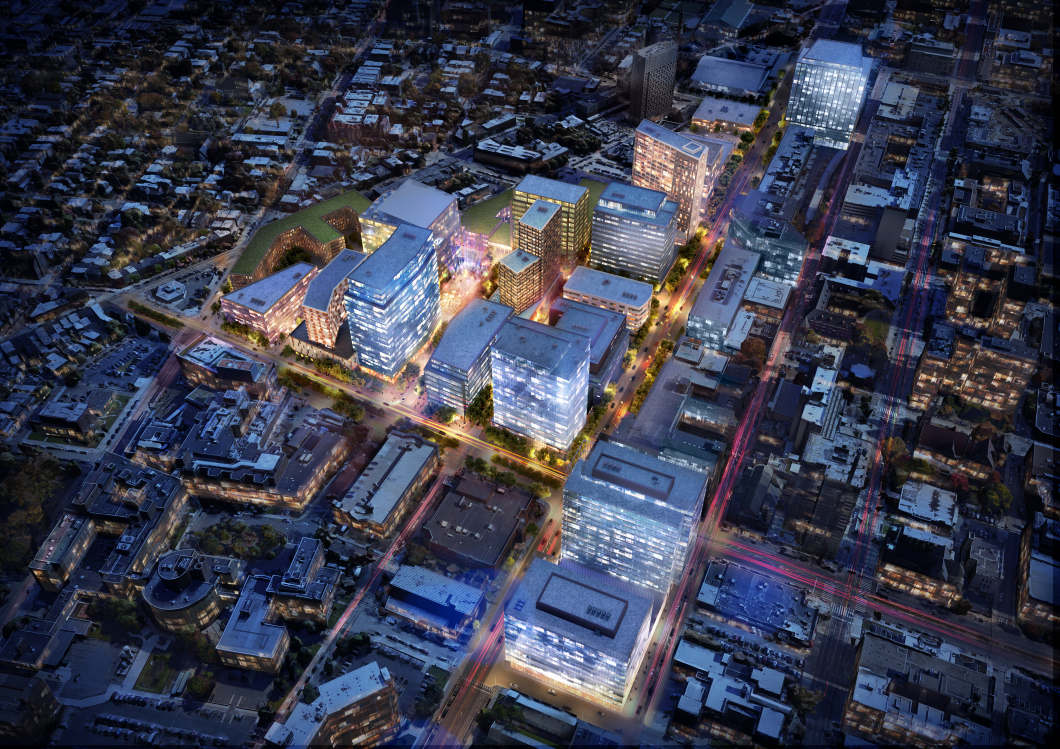
Start-Up Lab “Must-Haves”

University of North Carolina at Chapel Hill Kenan Labs provides access to specialized shared equipment.
The thought of Steve Jobs and Steve Wozniak essentially launching Apple Inc. out of a family garage is one of the more romanticized developments in the history of entrepreneurship. Unfortunately, it is not a realistic or appropriate approach for many professionals attempting startups in other fields. For example, in biotech and other scientific industries, various daily hazards impose constraints on space and budgets that necessitate more complex working environments with more control over safety and compliance than even the most “high-tech” garage could ever offer. More specifically, in laboratories, a scarcity of certain resources coupled with ongoing onsite challenges that are present during the coronavirus (COVID-19) pandemic underscore how essential it is for professionals and designers to be meticulously detailed, comprehensive, and strategic about identifying the “must-haves” when creating or renovating workspaces in the lab, especially among those companies that are startups or attempting to grow.
An understanding of the role of business incubators and accelerators when it comes to fostering innovation is a good place to start. That requires defining each and recognizing some of the important similarities and distinctions between the two. Incorporating various operational principles into lab designs that allow for more functional workspaces becomes crucial if industry professionals are going to achieve their goals.
Defining incubators and accelerators
It is widely accepted that the idea of a business incubator was established in Batavia, NY, in 1959, by a landlord of a business complex who recruited tenants through extravagant benefits. As of 2006, a University of Michigan/University of Albany—SUNY study estimated that as many as 1,400 incubators existed in North America. Between 2008 and 2014, incubators continued to multiply with a 50 percent annual increase. The fundamental hallmark of the incubator is to provide a combination of consultative and financial services, including education and product development support.
Recent years, however, have brought the market a fine distinction between incubators and accelerators, or companies that specialize in the expediting of growth among already existing companies. Defining the difference between incubators and accelerators is becoming a matter of semantics and interpretation; but, generally speaking, the characteristics of incubators include working with products or services when no market exists, individuals or entities that do not provide capital or take equity, those favored by universities and economic development organizations, and focusing on companies that are local to the incubator. A major shortcoming of this model is that incubators don’t tend to provide a path for graduates to grow and can be slow to weed-out companies that do not succeed.
Accelerators, on the other hand, tend to recruit national clients, work with businesses in a defined market, provide capital in exchange for equity, and mainly draw interest from for-profit entities. This more-advanced model tends to work once a cluster of expertise has been established. Tom Osha, senior vice president of innovation and economic development at Wexford Science & Technology, likes to refer to these clusters as “Knowledge Communities.” A fundamental hallmark of these communities is that they tend to be unique in terms of their needs and the types of Lab spaces and equipment that fuel their growth. Many professionals will continue to use the terms interchangeably, but professionals in an incubator are more likely trying to create a breakthrough technology where anyone with an idea is an asset. In an accelerator, the technology has been proven and there’s more likely a dedicated attempt to be the first to market.
The fundamental hallmark of the incubator is to provide a combination of consultative and financial services, including education and product development support.
Some common household names that have evolved through the assistance of an incubator or an accelerator include AirBnb, Dropbox, Redbox, Instacart, and Uber. Of course, the stakes for those incubators and accelerators in the biotechnology, chemistry, and nanotechnology sectors are somewhat different. Design trends include development of smaller, cleaner spaces (even before considering COVID-19) on campuses that encourage collaboration. The emergence of big data, artificial intelligence, and machine learning has resulted in an accumulation of data that requires teams to solve more complicated issues that require multifunctional teams to address them. Colleagues expect to work together in environments where ideas are shared, and this trend is expected to normalize when the pandemic subsides, according to professionals affiliated with business incubators and accelerators who were asked to share their insights on how to achieve these goals. To comprehensively articulate various challenges, professionals from corporate-sponsored, university-sponsored, for-profit consultant-sponsored, and economic-development-sponsored incubators and accelerators were asked a range of questions including:
- How do design elements relate to effective lab space?
- How has their input on design impacted the success of the clients they collaborated with?
- What are low-cost components of design that yield high impacts?
- What general “expert” advice did not quite meet expectations on their projects?
- What are considered project “must-haves,” especially related to COVID-19?
Design elements and achieved success
Mark Long, director of incubation services at UF Innovate, a group of four organizations that seeks to move research discoveries from the laboratory to the market, emphasizes the placement of a central laboratory space for shared equipment as a “tremendous attraction” for clients. “We have a laboratory full of shared equipment in the middle of the building, including low-temperature freezers, walk-in cold rooms, a fluorescent microscopy room, UV spectrophotometry, and a host of other equipment we have purchased,” he says. “Many of our clients tell us what a huge plus it is for them to be able to access this equipment at no charge, as our resident clients have free access.”

Princeton Innovation Center BioLabs created this co-working laboratory space to help connect scientific entrepreneurs with their potential investors or collaborators.
General demand also exists for “single-pass” air, chemical fume hoods, and biological safety cabinets, adds Long. “We have the typical HEPA-filtered, high-capacity HVAC systems with UV sanitization chambers,” he says. “I believe the reason for the demand for single-pass air and fume hoods relates to the number of companies using organic solvents on a regular basis.”
At Princeton Innovation Center BioLabs, a co-working space for science startups based in New Jersey, Beth Rowley, PhD, director of operations, likewise says that access to specialized equipment for biotech companies, including incubators, freezers, shared biohoods, and chemical fume hoods is key, and all are included as part of rent. “Our fully equipped tissue culture labs and cold storage area are also quite attractive to people because it means they don’t have to purchase this equipment for themselves,” Rowley adds. “In addition to this infrastructure equipment, we also provide access to many scientific instruments. Our most popular instrument is our Attune NxT flow cytometer.”
As Osha puts it, space provides an advantage when it allows for a concentration of people and ideas. He is seeing more development of “public realm”-type spaces such as gathering spaces, lobbies, and cafés—and more recently, outdoor plazas and exterior campus spaces. “A project that we are currently working on in Philadelphia restores one of the plazas from the original William Penn plan for west Philadelphia,” he says. “It will become the fabric that ties together more than 1.5 million square feet currently under development at uCity Square.”
Jonathan M. Varholak, vice chairman at CBRE Inc., a full-service commercial real estate firm that provides solutions to property owners, investors, and occupiers, also notes a number of space trends, such as suite sizes of 10,000 to 12,000 square feet for “Series A” companies, modular utilities in ceilings for making fit-outs easier, and office space being very open with access to light. One client, AstraZeneca’s BioHub in Boston, incorporated a park-like setting with the idea to attract tenants from an urban setting to the suburbs. All amenities required were self-contained on the campus, an even more desirable aspect given the spread of COVID-19 today, Varholak says.
Space provides an advantage when it allows for a concentration of people and ideas.

uCity Square unites a knowledge community of more than 1.5 million square feet and restores one of the plazas from the original William Penn plan for West Philadelphia.
Similarly, Paul Parker, director of the Technology Incubation Program (TIP) at the University of Connecticut, boasts an “Entrepreneurs in Residence” program, through which each tenant receives one-on-one, personalized support to develop business plans and fundraising strategies. They are each provided an entrepreneurial/mentor but encouraged to build relationships with the entire team of entrepreneurs who each possess unique traits that can vary from the ability to raise funds, build business relationships, write a business plan, or take calculated risks. Access to specialized equipment and state-of-the-art labs remains a huge draw for UConn incubator companies, says Parker. “We open doors for our companies through research facilities like an in-house vivarium, but one of the greatest needs is connections to top researchers and investors and individualized business support,” Parker says. “Simply providing the space is not enough to help companies succeed anymore.
All told, lab design must appease safety, ethical, and security measures. There’s also an element of reputation. Leading researchers want to trail-blaze and be known for advancing science through discovery. But those “eureka” moments are less likely to be a single scientist’s work today and building design should lend to that collaborative environment.
Recommendations and missed-the-mark expectations
Other attempts at optimizing space missed the mark. For example, “Putting in central systems, such as natural gas and compressed air and vacuum, is no longer, in our opinion, a reasonable option,” says Long. “These systems are expensive to maintain and repair, and very few resident clients ever use them. At Princeton, Rowley says several fume hoods were removed during construction, which “was a mistake.” “Many people prefer to have their own designated fume hood, rather than a shared hood,” she says. “We could also use more storage space.”
Osha says a concern is when architects and engineers “over-engineer” buildings that result in spaces that are too expensive than true intended use dictates, and that he does not get involved in such details as air-change rates and chilled beams. “I remind my team that rental rates must perform to the market analysis, which makes small projects in rural locations outside of known clusters challenging,” he says.
Low costs, high impacts
Allowing tenants to access common space was also deemed a big incentive, at least prior to COVID-19, says Varholak. Additionally, Rowley shares that conference rooms, phone rooms, “quiet rooms,” and lecture events were popular and sought out by tenants pre-COVID. At UF Innovative, a temperature-controlled greenhouse, complete with a seedling growth room and mudroom, has been added. “These have been used extensively, as the availability of rental greenhouse space is apparently a rare commodity,” says Long. Rowley promotes the interior design at Princeton, noting the lighting and furniture was “very modern and eye catching.” Many applicant companies want an impressive space where they can meet with investors or collaborators, and that other lab spaces they have looked at are much more utilitarian and “don’t provide the ‘wow’ factor they want for their business,” she says.
At Sid Martin Biotech, a UF Innovate facility based in Alachua, FL, availability of a vivarium (a structure adapted for keeping animals under semi-natural conditions for study) and the university’s equipment lab, both at reduced costs, has allowed companies access to expensive, complex equipment, such as electron microscopy, says Long. “The use of the vivarium has been feast or famine,” he says. “The facility is at capacity currently, with many studies being undertaken. It’s certainly an attraction factor, and there is no substitute.”
Leading researchers want to trail-blaze and be known for advancing science through discovery. But those “eureka” moments are less likely to be a single scientist’s work today and building design should lend to that collaborative environment.
Future-focused
Biotech, chemistry, and nanotechnology professionals have long been trained to work in hazardous spaces. They can’t collaborate in the same sense that Wozniak and Jobs notoriously once did, but they can continue to benefit from today’s most successful business incubators and accelerators that are willing to pave the way for others through the promotion of successful and unsuccessful elements related to design space, the overall impact of space on research and collaboration, and the typical “traps” that are not necessary and that can be avoided. Lab professionals are inherently more interested in advancing their research than what the space looks like, but that space should subconsciously feel open and easily shared even if COVID-19 prevents the amount of access professionals have with one another currently.
This article was originally published on Lab Manager.
Lab professionals are inherently more interested in advancing their research than what the space looks like, but that space should subconsciously feel open and easily shared even if COVID-19 prevents the amount of access professionals have with one another currently.
Author
Content Type
Published Articles
Date
August 13, 2020
Market
Practice
Laboratory Planning

