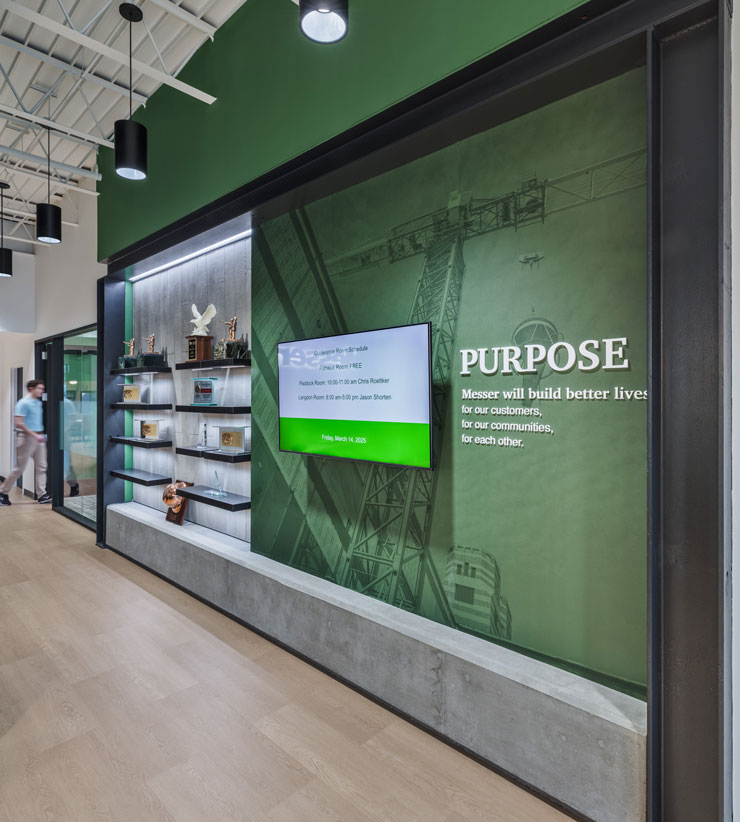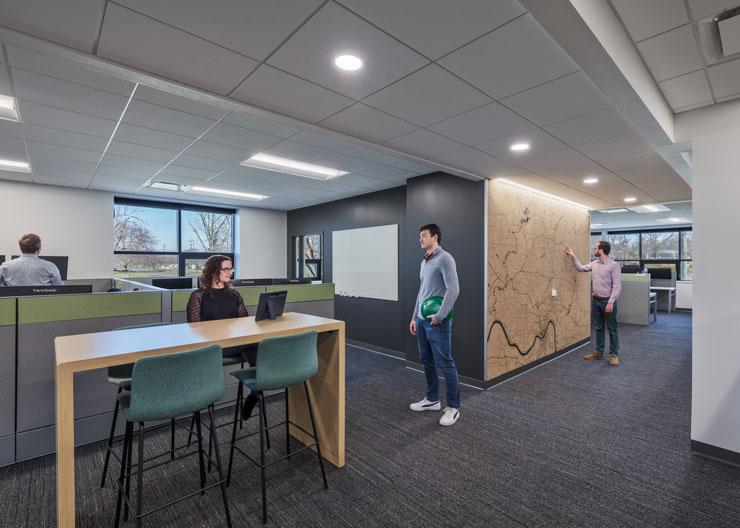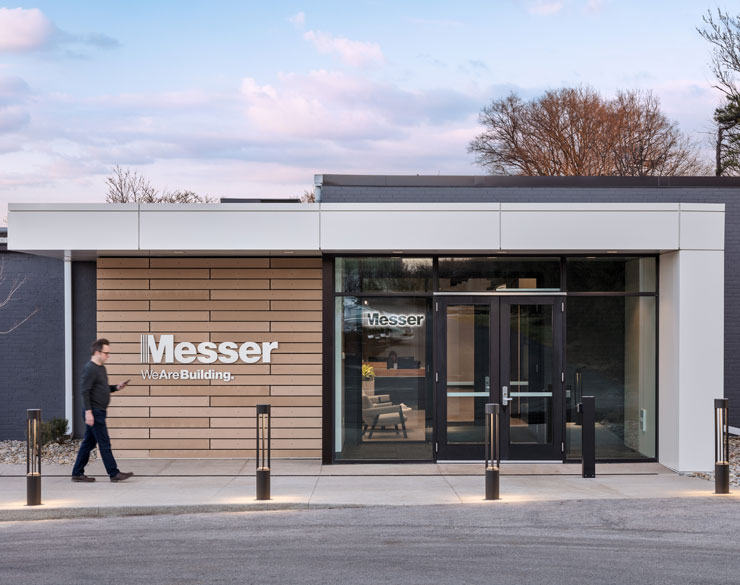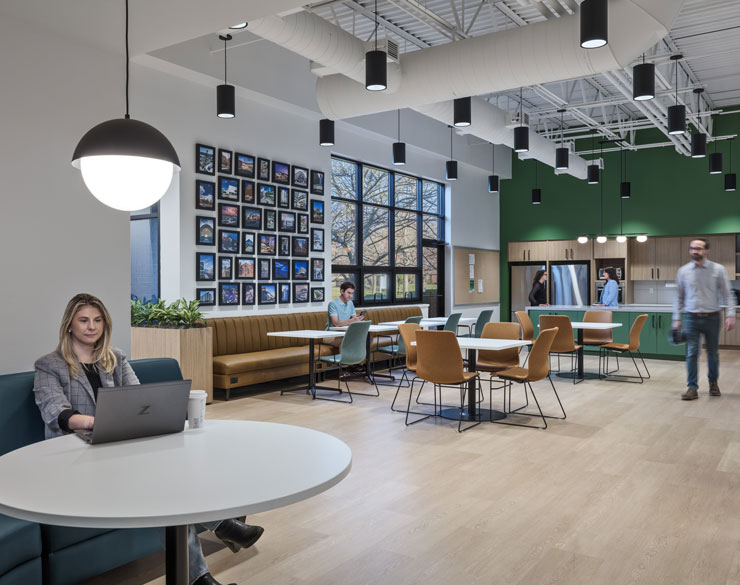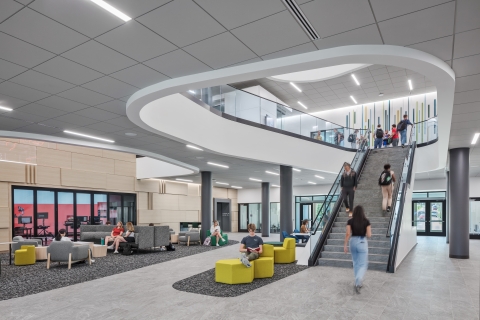
Client
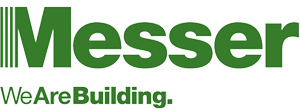
highlights the company’s regional reach and serves as a collaborative, tackable wall for project coordination.
Cincinnati Regional Office Renovation
01 Challenge
Messer Construction’s Cincinnati regional office wasn’t keeping pace with its team's evolving needs. The layout limited collaboration and didn’t reflect the company’s evolving workplace culture. Perimeter offices had limited natural light, and the training room lacked the flexibility and functionality needed. Overall, the space wasn’t being fully utilized, limiting opportunities for teamwork and efficiency. Partnering with BHDP, Messer seized the opportunity to reimagine the office.
02 Solution
Our design approach centered around creating a best-in-class facility that delivers an inviting and inspiring experience, drives collaboration, promotes flexibility, and reflects the Messer brand and corporate culture. The design eliminated the perimeter offices and opened the space, allowing natural light to flow freely throughout the office. This promoted a more inclusive, team-oriented environment. The new layout prioritizes flexibility, with open workstations and huddle rooms where teams can collaborate easily.
Quick Facts
Location Cincinnati, OH
Completion Date 2025
Size 7,000 SF
03 Results
The redesigned Cincinnati regional office has had a transformative impact on the team. Employees have expressed excitement about the open, collaborative atmosphere that fosters collaboration and flexibility. The new training room is a versatile space for smaller meetings or large events, and the café has become a much-needed hub for social interaction. The redesign has not only improved functionality but also strengthened Messer’s brand presence, with a space that reflects their craftsmanship, values, and company culture.
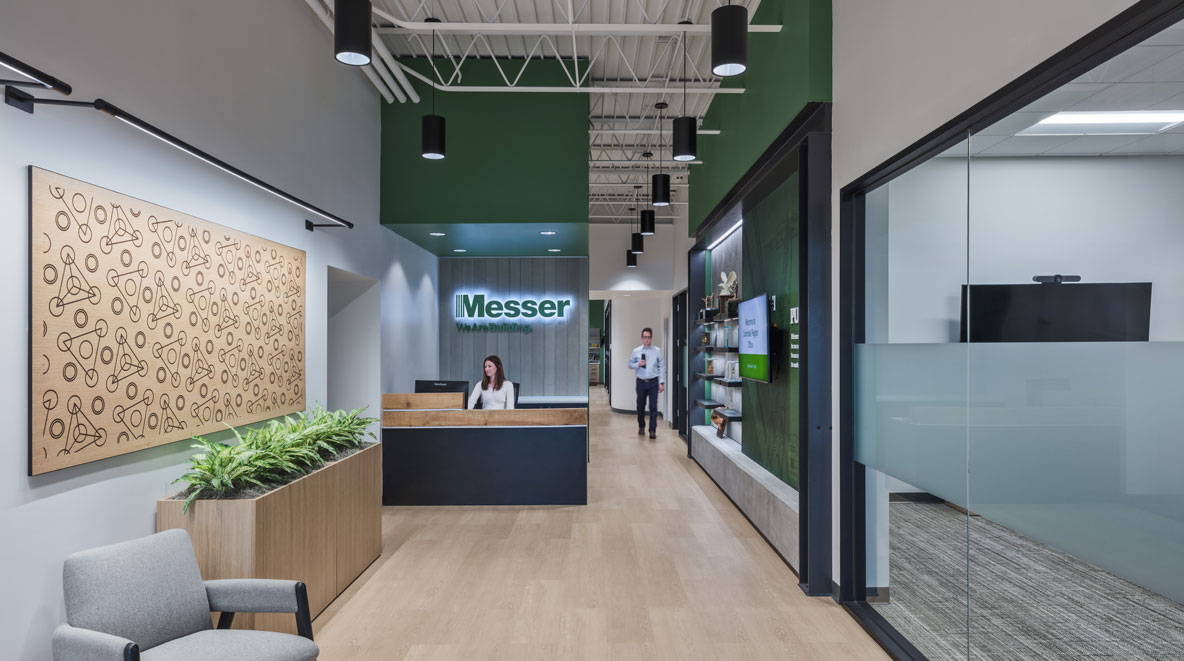 To improve the entry sequence, our design repositioned the front door to be more prominent and accessible, creating a welcoming first impression.
To improve the entry sequence, our design repositioned the front door to be more prominent and accessible, creating a welcoming first impression.
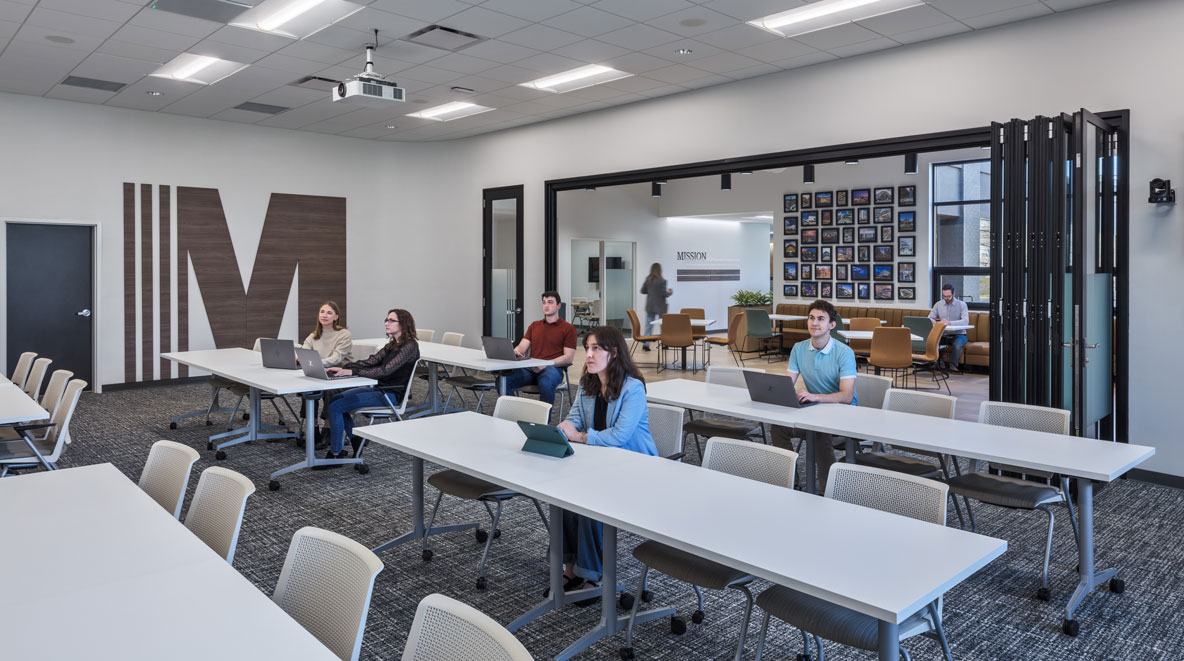 We reimagined the training room as a larger, multifunctional space that seamlessly connects to an employee café through a clear nanowall.
We reimagined the training room as a larger, multifunctional space that seamlessly connects to an employee café through a clear nanowall.
