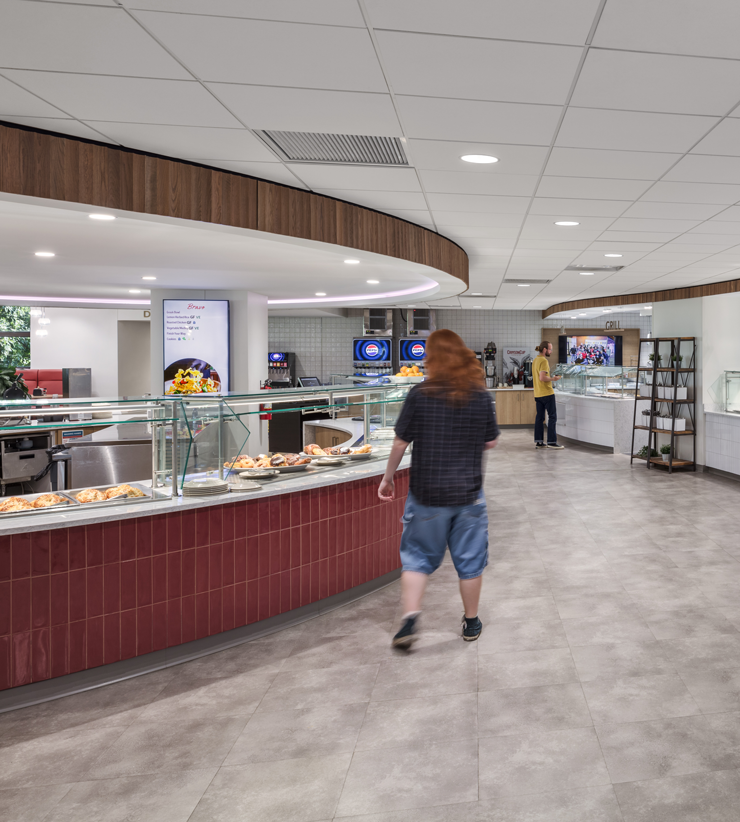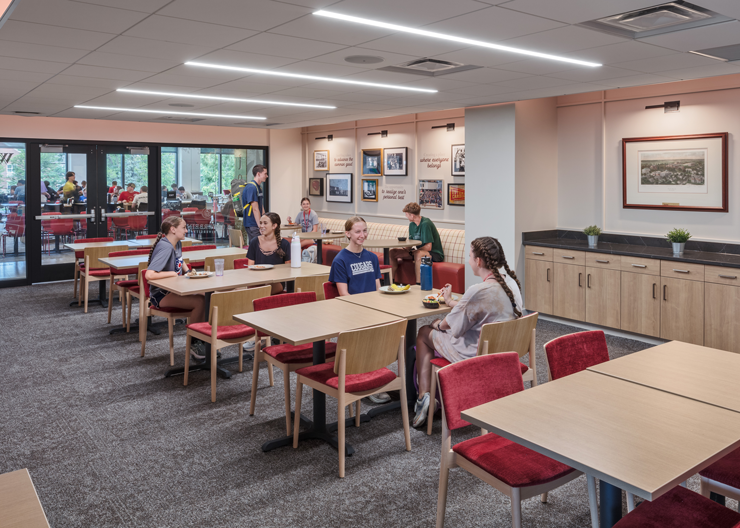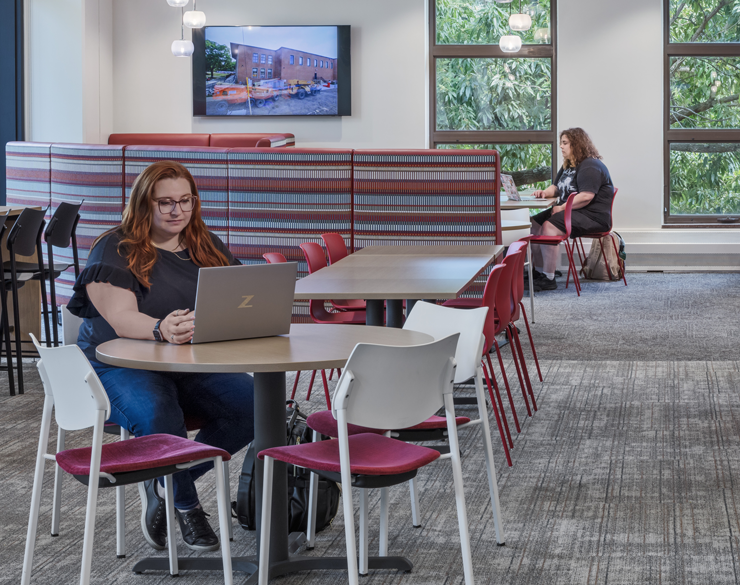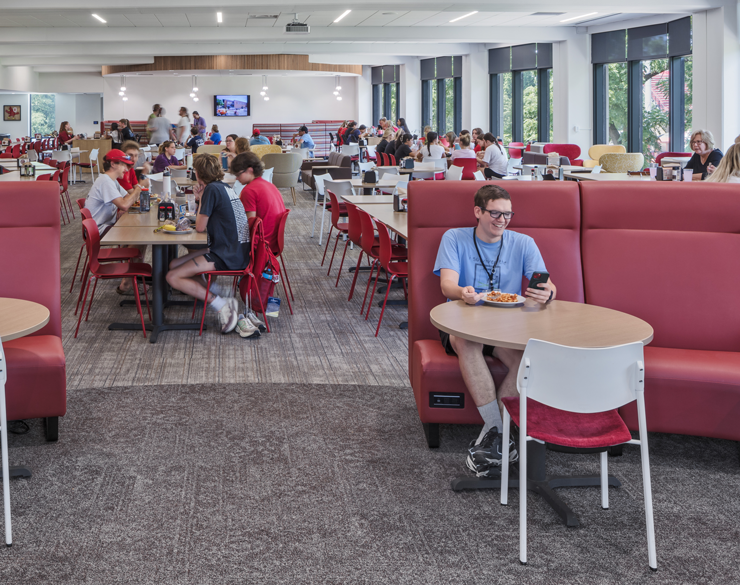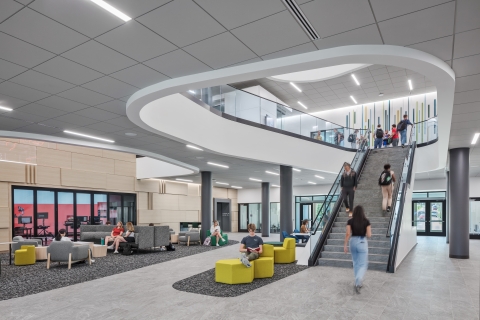
Client

Named after the year Otterbein University was founded.
Cardinal’s Nest Modernization
01 Challenge
BHDP partnered with Otterbein University to reimagine the Cardinal’s Nest dining hall, transforming a dim, constrained environment into a vibrant, welcoming destination. The existing space lacked natural light, effective spatial flow, and flexible seating, limiting its ability to serve as a dynamic hub for campus life. Through a collaborative design process, BHDP infused the space with energy, variety, and connection—creating a modern dining experience that reflects the spirit of the Otterbein community.
02 Solution
The redesigned Cardinal’s Nest offers flexible seating that enables students to choose how they engage—whether socializing, studying, or relaxing. Built-in power sources keep them connected wherever they sit. Relocated serving stations improve visibility and openness, enhancing the overall visitor experience and sense of connection. The space reflects the diverse needs of the student community, fostering comfort and collaboration.
Quick Facts
Location Westerville, Ohio
Size 13,000 SF
Completion Date 2025
03 Results
The reimagined interior prioritizes transparency and openness, fostering visibility, inclusivity, and connection. Dynamic zones for dining, interaction, and relaxation seamlessly blend together, offering students, alumni, faculty, and friends the freedom to choose how they engage with the space. Every corner is designed for flexibility and personalization, supporting a vibrant campus community rooted in Otterbein’s enduring values and traditions.
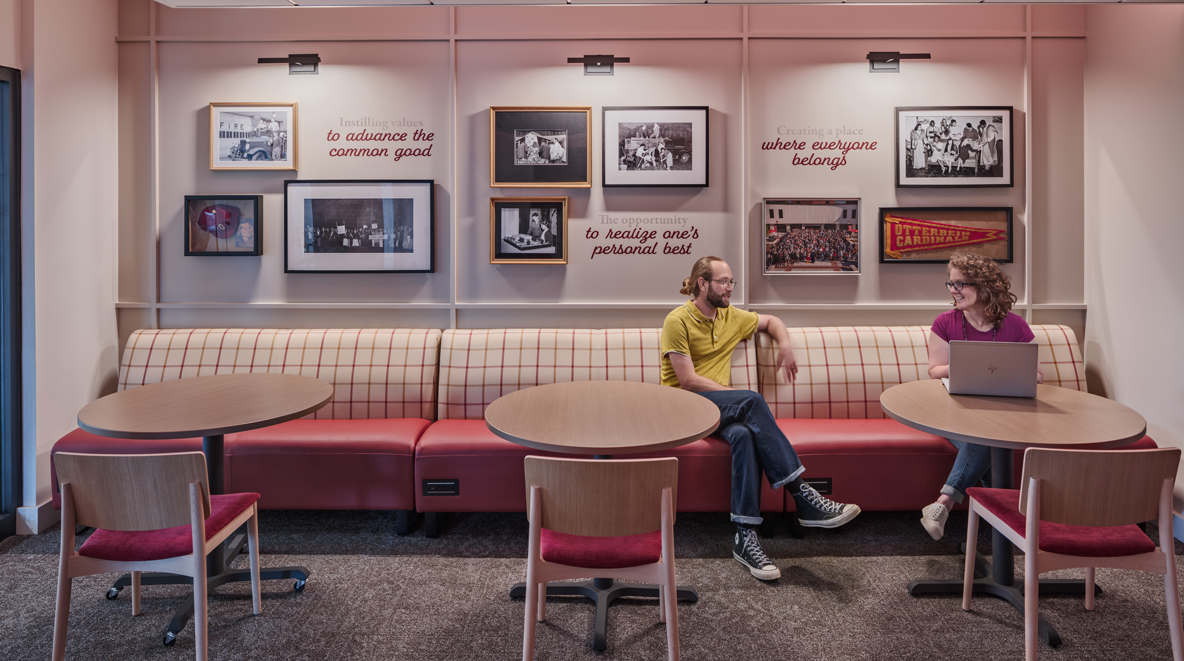 A curated gallery wall of framed artifacts showcases treasured memorabilia from Otterbein University’s archives, celebrating the institution’s enduring values while inspiring a forward-looking vision.
A curated gallery wall of framed artifacts showcases treasured memorabilia from Otterbein University’s archives, celebrating the institution’s enduring values while inspiring a forward-looking vision.
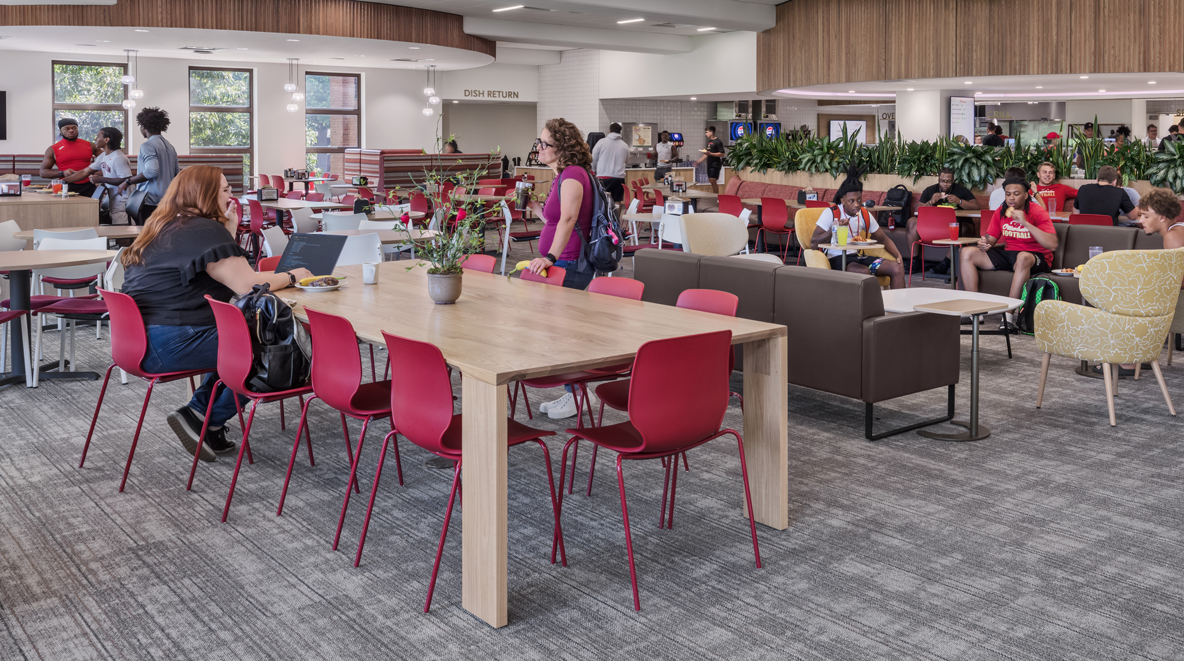 A locally made community table anchors the center of the room while integrated power in the furniture ensures students can stay connected and supported.
A locally made community table anchors the center of the room while integrated power in the furniture ensures students can stay connected and supported.
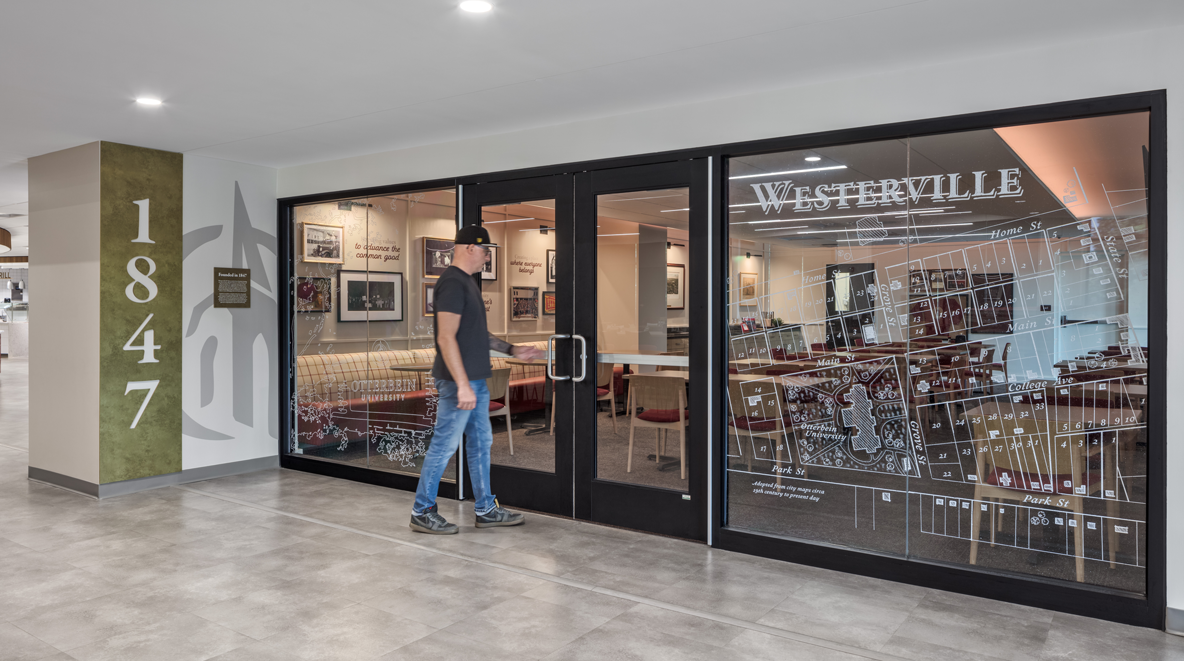 The 1847 Room proved an elevated, private space for donor events and board meetings while also offering additional seating for the dining center when not in use for an event.
The 1847 Room proved an elevated, private space for donor events and board meetings while also offering additional seating for the dining center when not in use for an event.
