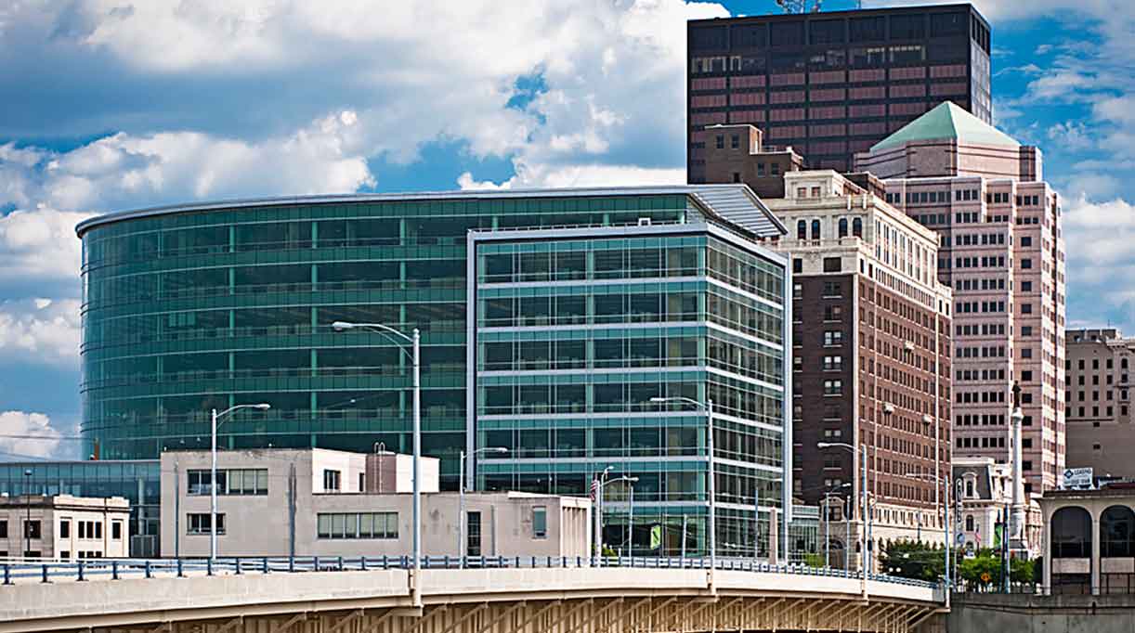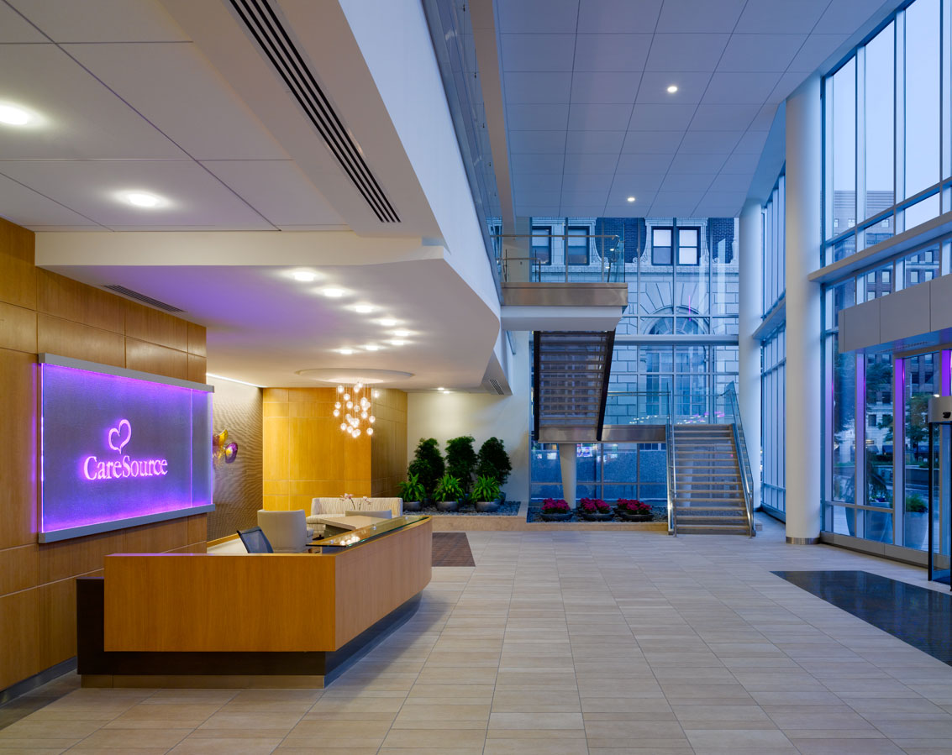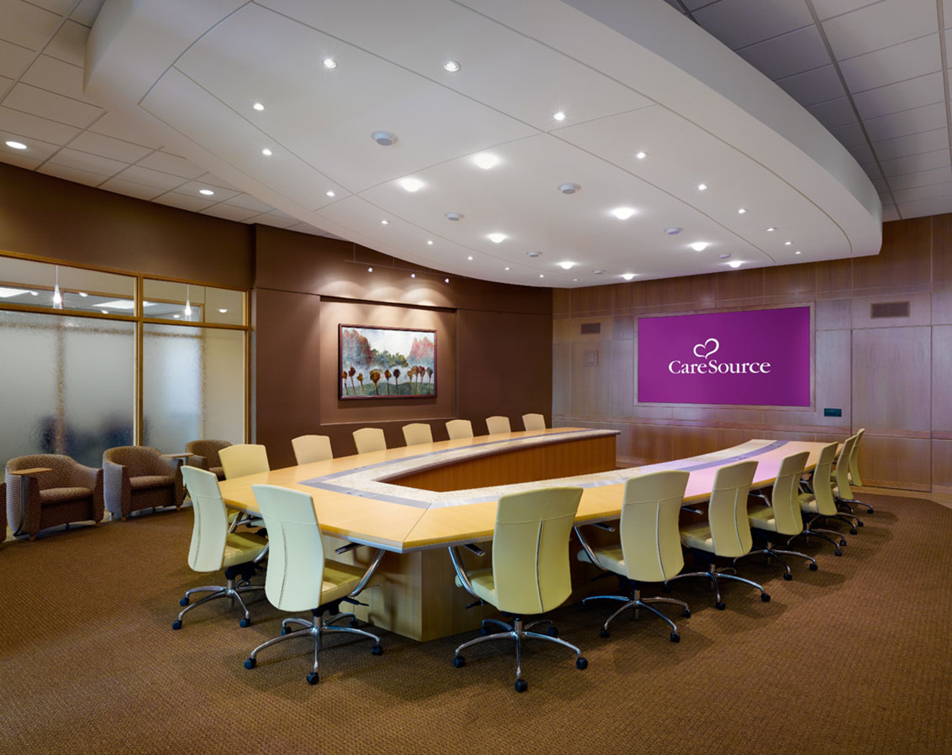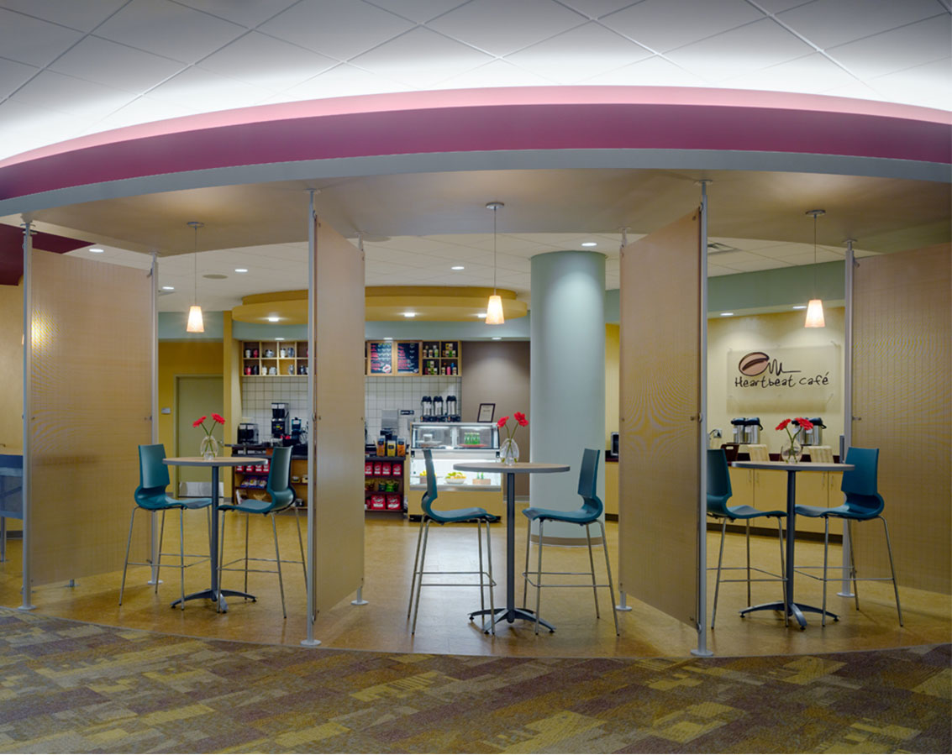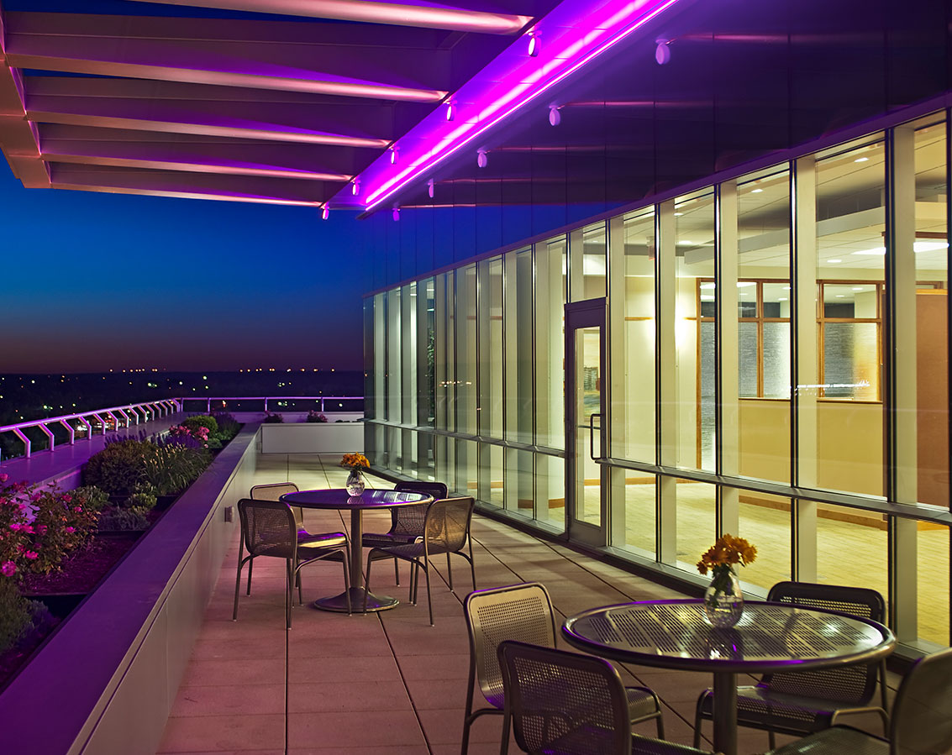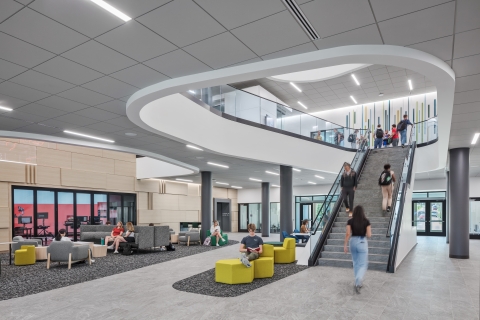
Client

CareSource has been headquartered in Dayton
Corporate Headquarters
01 Challenge
In 2006, CareSource was faced with the challenges of an expanding business: rapid employment growth, a workforce divided across multiple locations, productivity issues, and the need to promote its corporate mission and values to both their employees and customers. To address these issues, CareSource enlisted BHDP to build a new corporate headquarters in the heart of the Dayton urban core.
02 Solution
In response, BHDP designed a nine-story mixed-use corporate headquarters in downtown Dayton. The site includes office space with employee dining, a fitness center, and a data center, as well as parking for 75 cars. We also integrated a new employee training center onto the campus, named CareSource University, to promote continued learning among employees.
Quick Facts
Size 325,000 SF
Completion Date 2009
03 Results
The building's dramatic lighting and unique position near the banks of the Great Miami River have made it a symbolic location for revitalized downtown Dayton. In the end, the new CareSource Headquarters delivers on multiple levels and creates a greater sense of unity and pride among company employees.
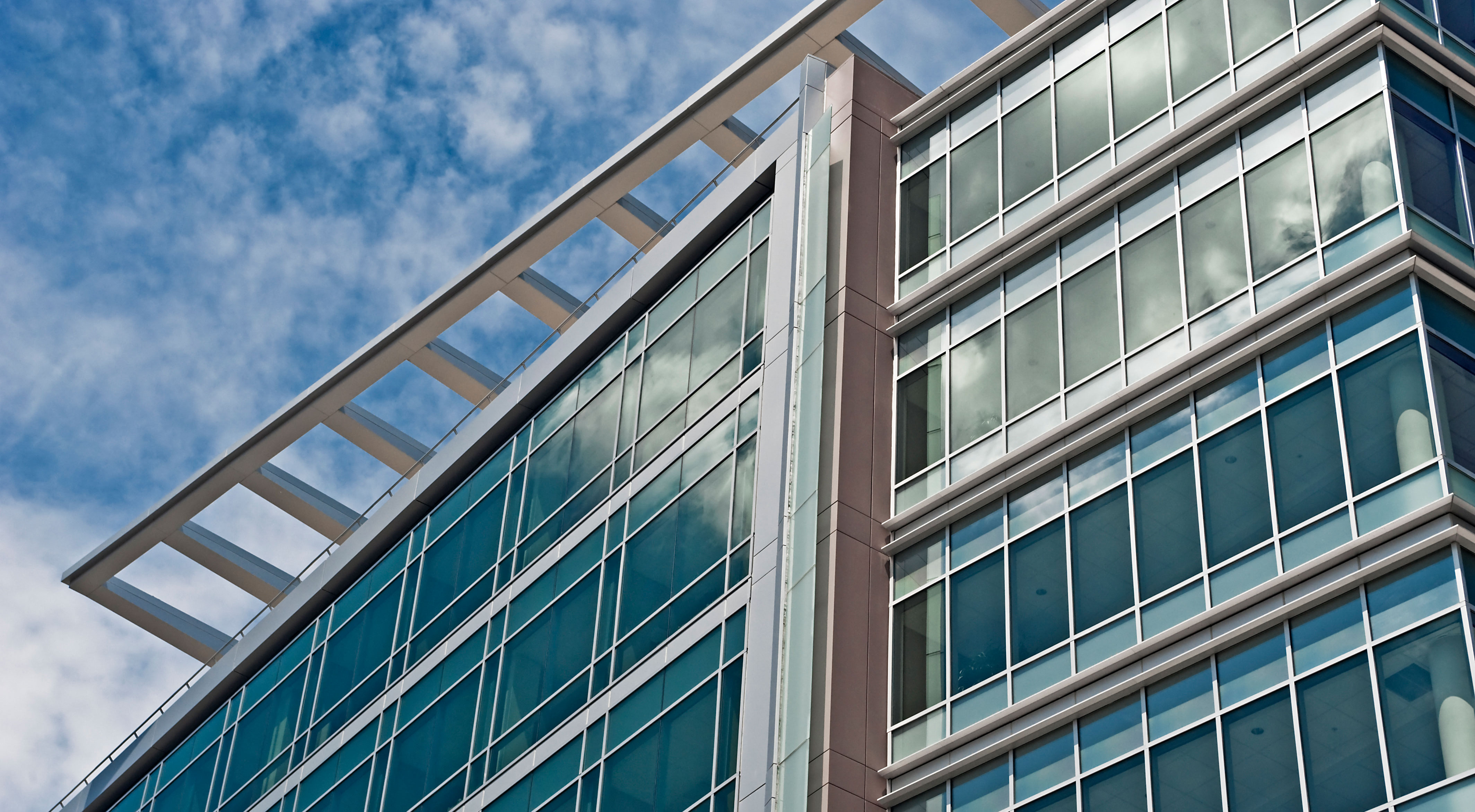
Designing Sustainably
When approaching this project, our design team ensured the finished building would not only be beautiful and well-designed but also sustainable. Our design uses water from an adjacent aquifer to cool the building, incorporates raised flooring to conceal energy efficient heating, cooling, and electrical systems, and employs sensors to control artificial lighting.

