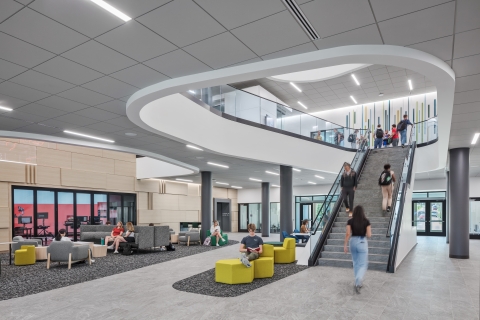
Client
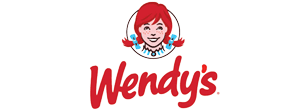
addition houses work stations, a state-of-the-art fitness center, and a new conference room
Headquarters Renovations
01 Challenge
The Wendy’s Company decided to bring the company’s Restaurant Support Center back to Dublin, OH, with a vision to create a world-class workspace for the associates. Wendy's then engaged BHDP to plan and design a complete phased transformation of the facility that would drive their company into the future.
02 Solution
In a collaborative process, BHDP created a new space that represents growth, energy, and a connection to the Wendy’s brand. 200,000 SF of existing workspaces and common areas were renovated, and a new 75,000 SF addition was added onto the site.
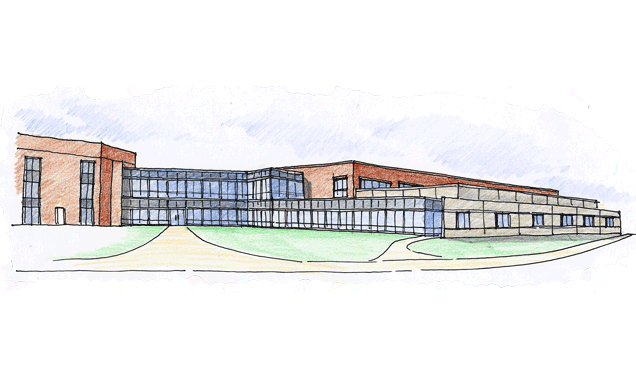
Quick Facts
Size 275,000 SF
Location Dublin, OH
Completion Date 2013
03 Results
The Wendy’s Company’s new workplace incorporates modern finishes touting the brand’s colors—creating a fresh, welcoming workplace with an environment focused on pride and comfort.
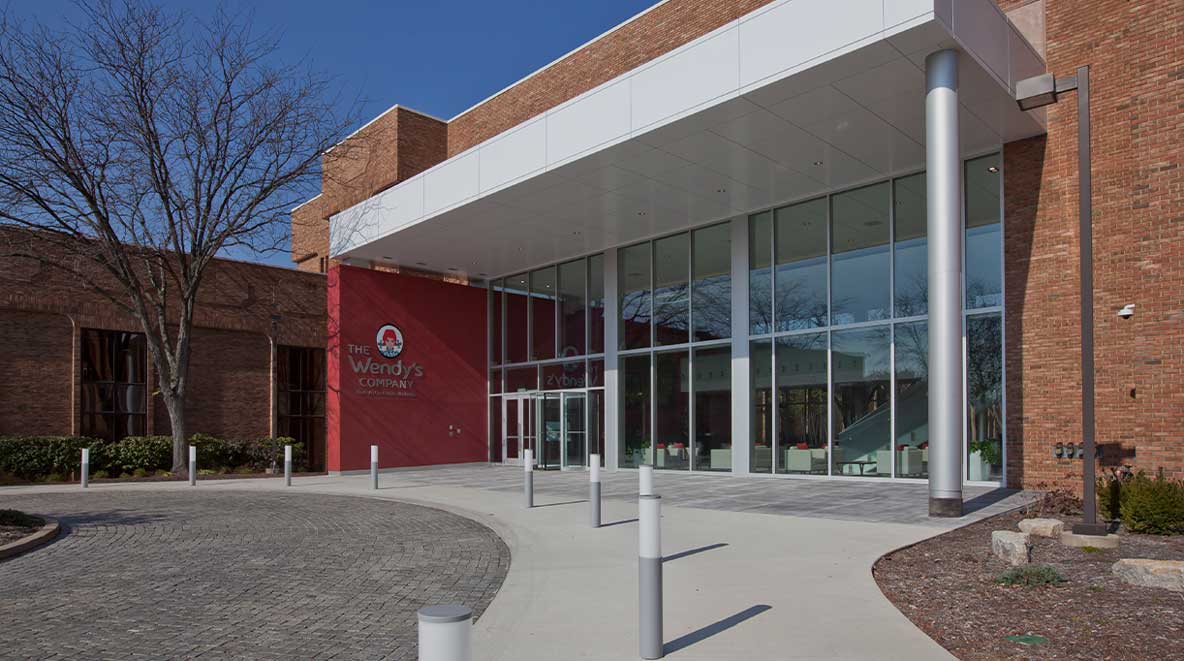
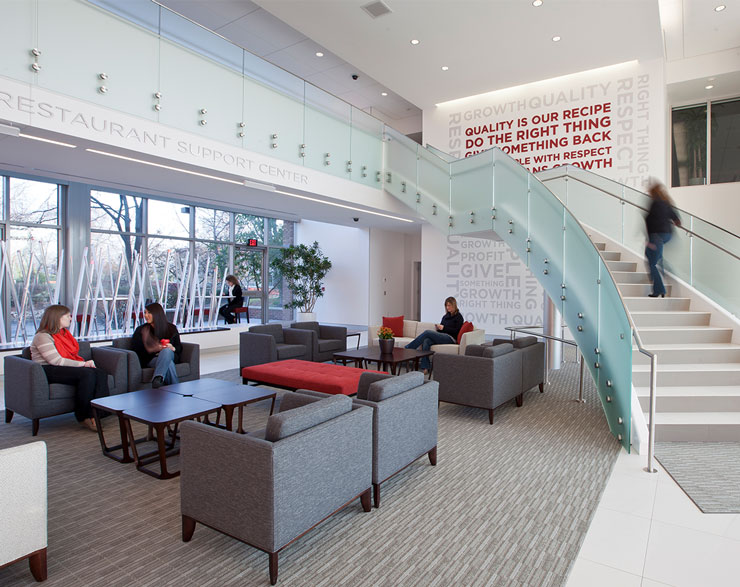
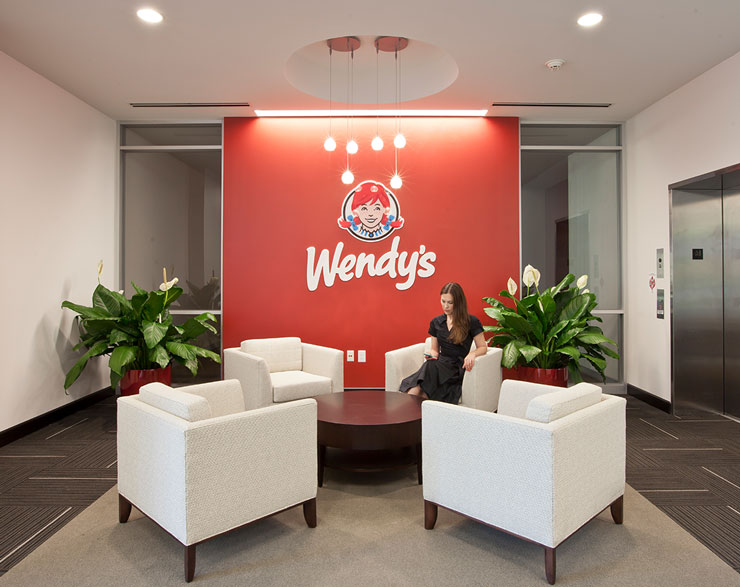
Kicking Off This Project
BHDP worked closely with leadership and corporate services to strategically align the transformation of this facility with the company’s overall business plan. Our designers put careful thought into how spaces should be situated to promote collaboration and support the current and future work processes. When developing the strategy for the placement of the new addition, BHDP researched the connection points and site conditions to ensure appropriate brand messaging opportunities and adjacencies.
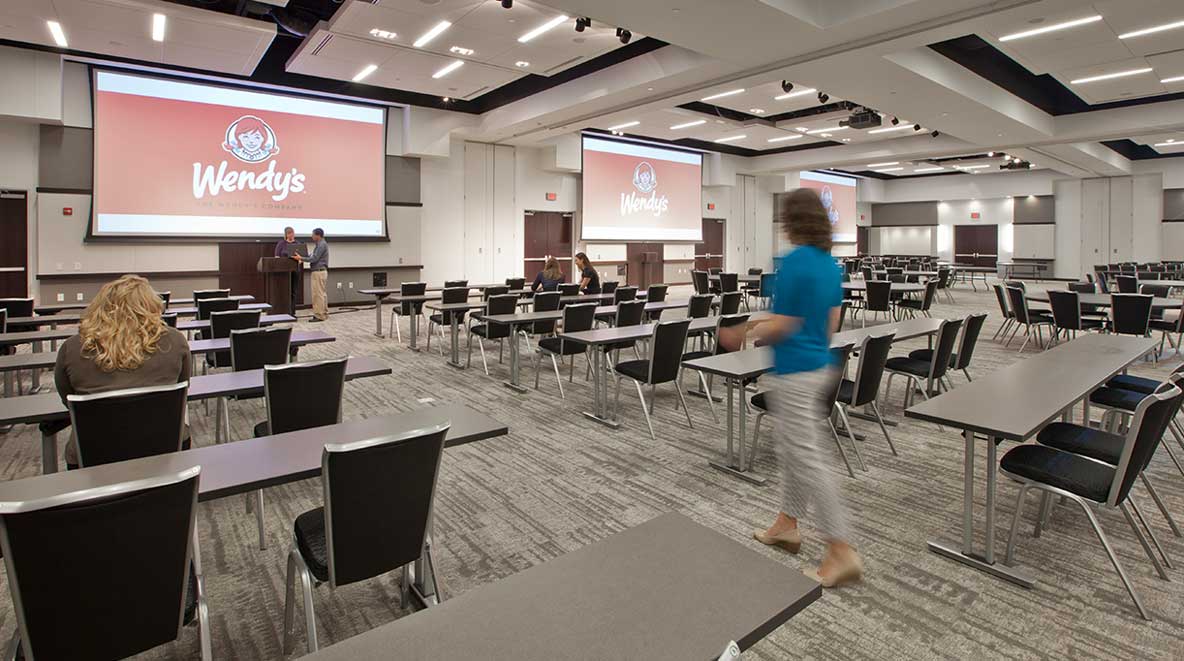 The modern conference center has two large projector screens useful for training or large-scale meetings.
The modern conference center has two large projector screens useful for training or large-scale meetings.
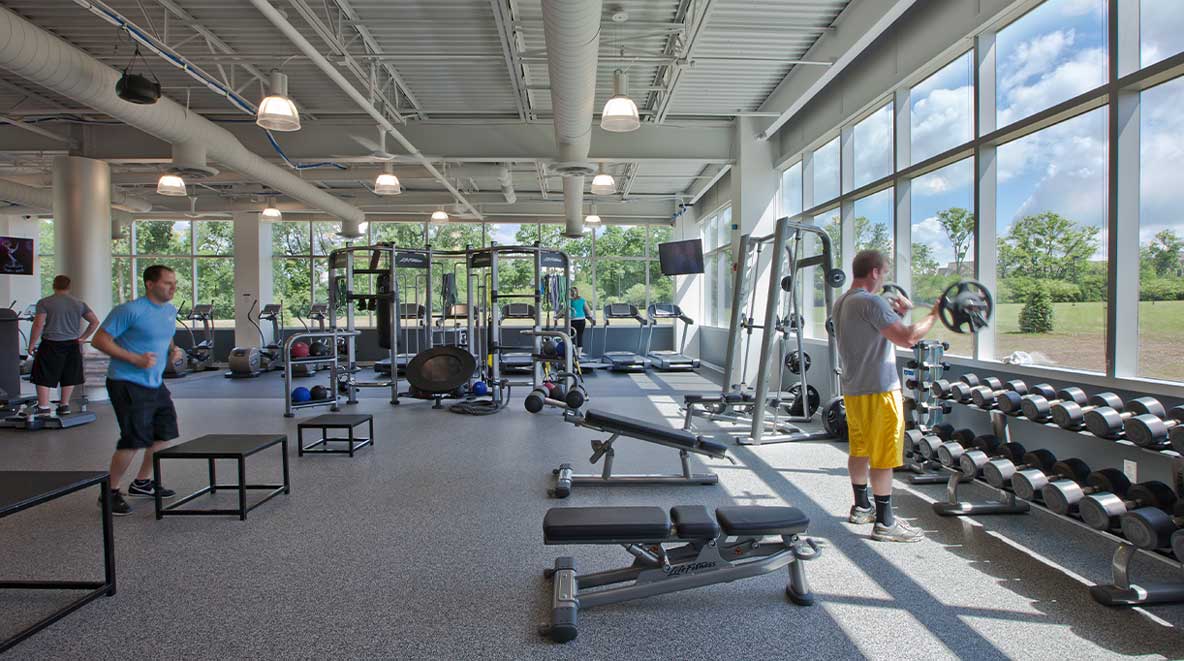 A state-of-the-art fitness center encourages employees to get active and prioritize wellness.
A state-of-the-art fitness center encourages employees to get active and prioritize wellness.
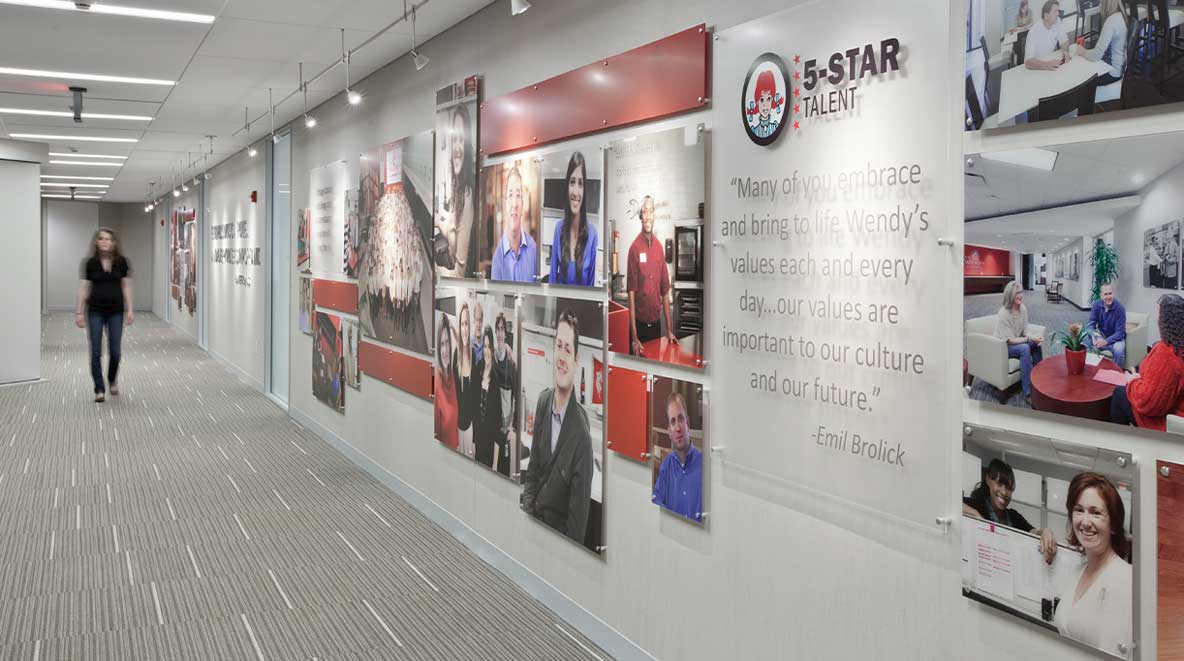 The enhanced branding throughout the facility showcases Wendy's dedication to their people.
The enhanced branding throughout the facility showcases Wendy's dedication to their people.
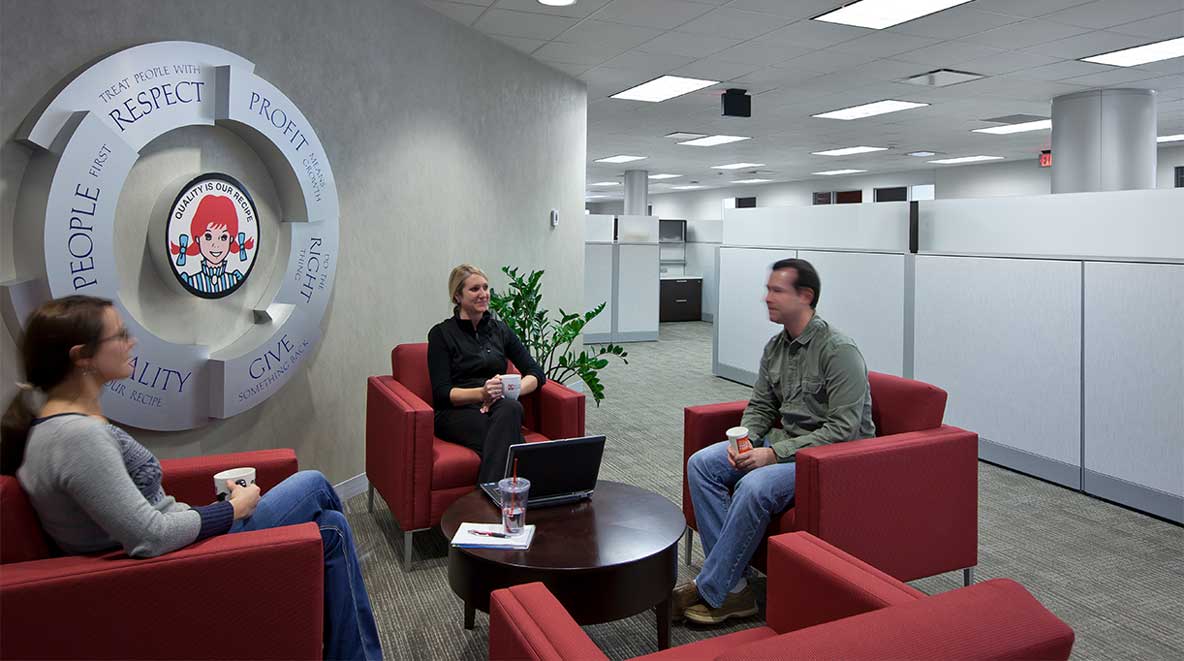 Employees can gather in one of the many informal collaboration spaces to meet or socialize.
Employees can gather in one of the many informal collaboration spaces to meet or socialize.
Creating A New Experience
The vision to create an entry that reflects The Wendy’s Company moving forward was successful with the integration of technology and built spaces to promote their new brand. Public spaces branch out from the newly renovated lobby to allow staff to meet with those from outside the organization, collaborate amongst themselves, and enjoy company events. Moving throughout the facility, experiential graphic design promotes the brand as a whole—which includes Wendy's people, values, and legacy. Digital signage was also placed in high-traffic areas to provide messaging of current events, celebrations, and planned activities.
The new addition houses workspaces, a state-of-the-art fitness center, and a new conference center.
Conference Center
The conference center allows the entire company to come together and meet as one. The space is equipped with a catering kitchen and updated technology that can be used with groups both large and small.
Fitness and Wellness Center
The 6,000-SF fitness center provides a range of equipment options for employees. With views to the landscape on three sides, the facility is tied to the campus system of paths and trails, creating a wellness focus.
Revamped Branding
Experiential graphic design throughout the facility showcases the company's history, values, and innovation. Features include a wall of "5-star talent," inspirational quotes, and product graphics.
Modern Collaboration Areas
The new facility offers multiple cafés and destination areas for associates to informally collaborate with others or individually work outside their assigned workspace.
