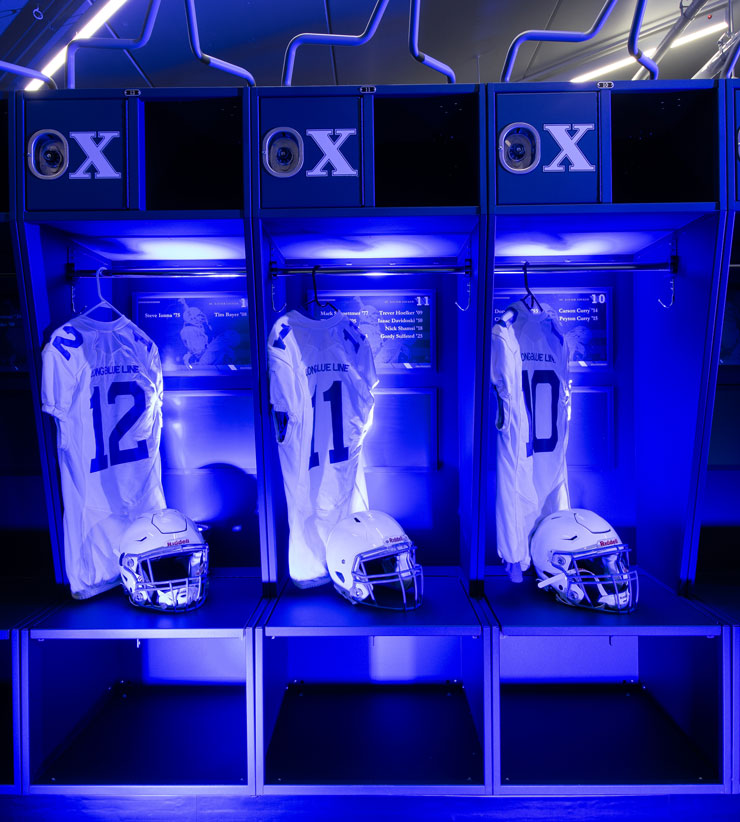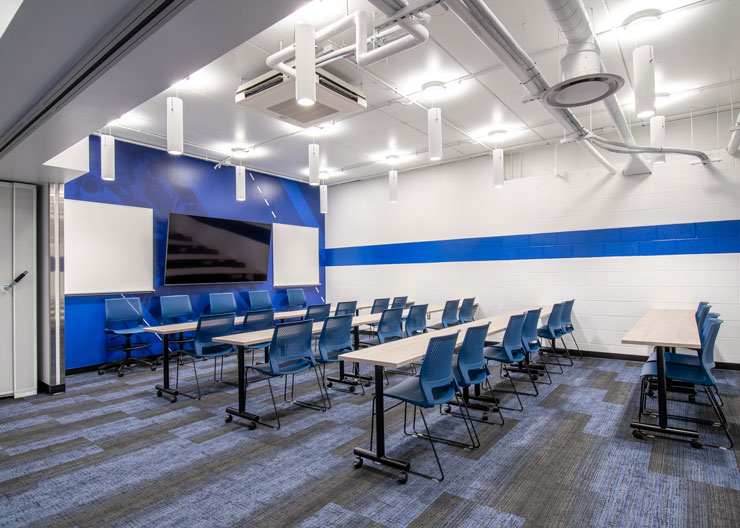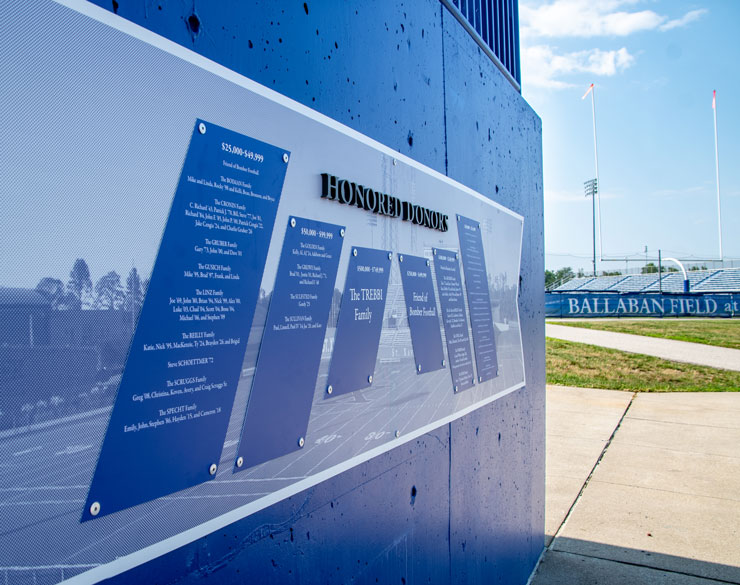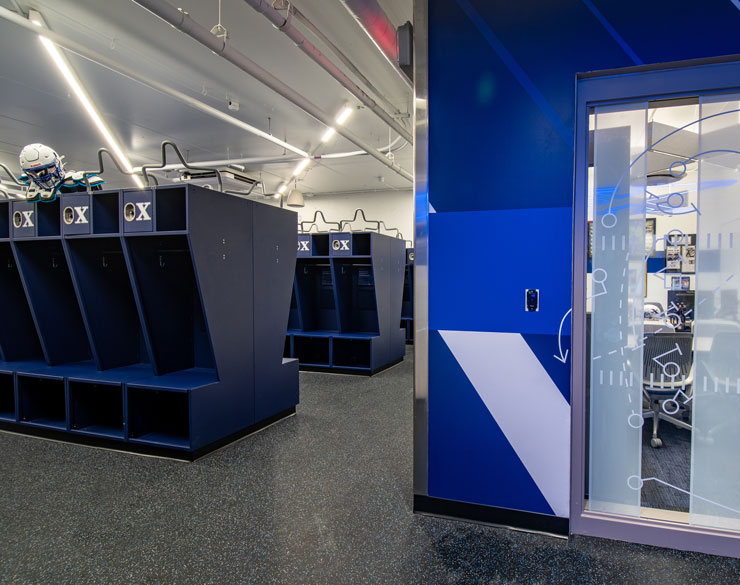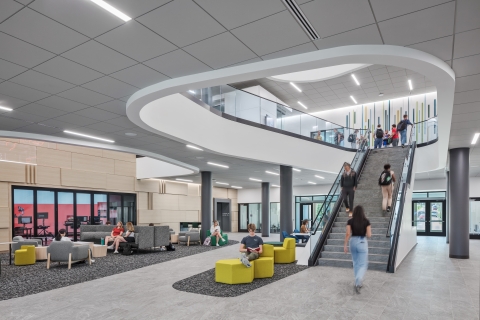
Client

is brought to life through experiential graphic design that honors the many traditions shaping the school’s identity.
Locker Room Renovation
01 Challenge
St. Xavier High School set out to transform its locker room into a more efficient, durable, and inspiring space that could better serve multiple athletic programs. The goal was to optimize underutilized areas, incorporate multi-use spaces, and improve air quality and wellness for all. Just as important, the design needed to celebrate St. Xavier’s proud traditions—creating a timeless space that fosters team pride, honors legacy, and supports future generations.
02 Solution
BHDP reorganized the layout to improve functionality and introduced several huddle and conference rooms. A demountable partition allows the two conference rooms to combine into one large space, accommodating full-team meetings and events. Branded design elements reinforce the school's identity while setting the stage for a meaningful and connected experience.
Quick Facts
Location Cincinnati, OH
Size 6,500 SF
Completion Date 2024
03 Results
The renovation delivers a fully reimagined environment that enhances daily operations, fosters team connection, and reflects the spirit of the program. Coaches now have the flexibility to meet with individuals or entire teams in the adaptable meeting rooms, and improved air systems create a more comfortable space for athletes. The integration of durable finishes ensures the space can handle constant use while maintaining its look and feel over time.
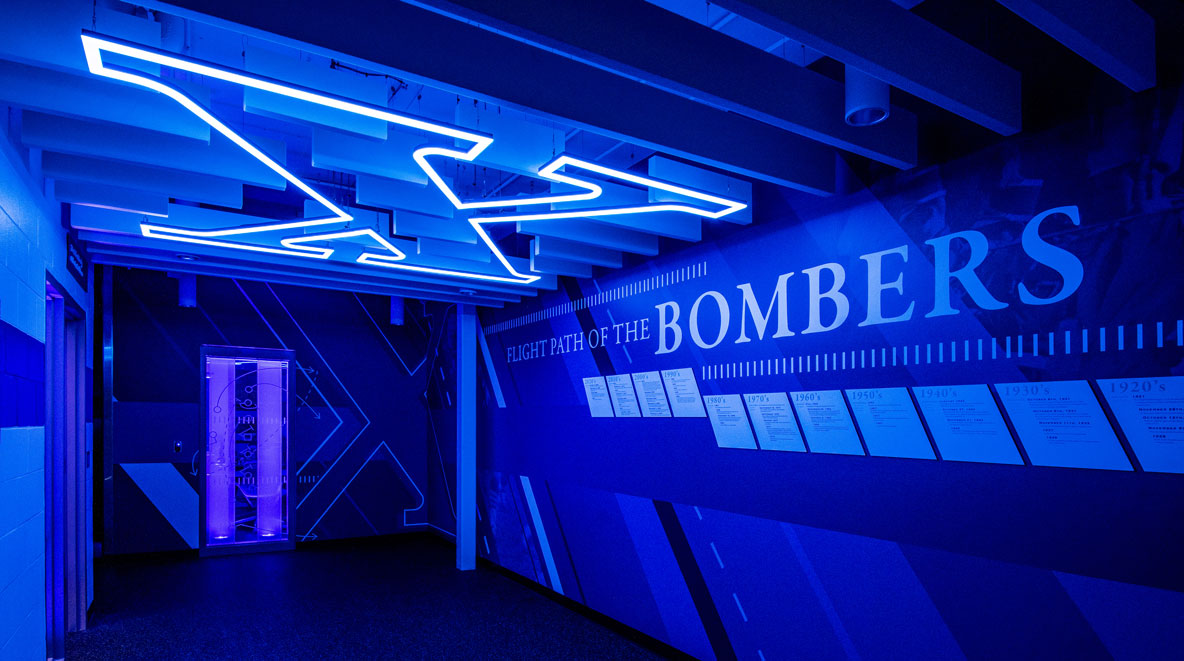 Visually, the space makes a bold statement. A glowing “X” draws focus, while wall graphics and messaging reinforce the school’s mission. The final result is a space built for performance but grounded in meaning.
Visually, the space makes a bold statement. A glowing “X” draws focus, while wall graphics and messaging reinforce the school’s mission. The final result is a space built for performance but grounded in meaning.
