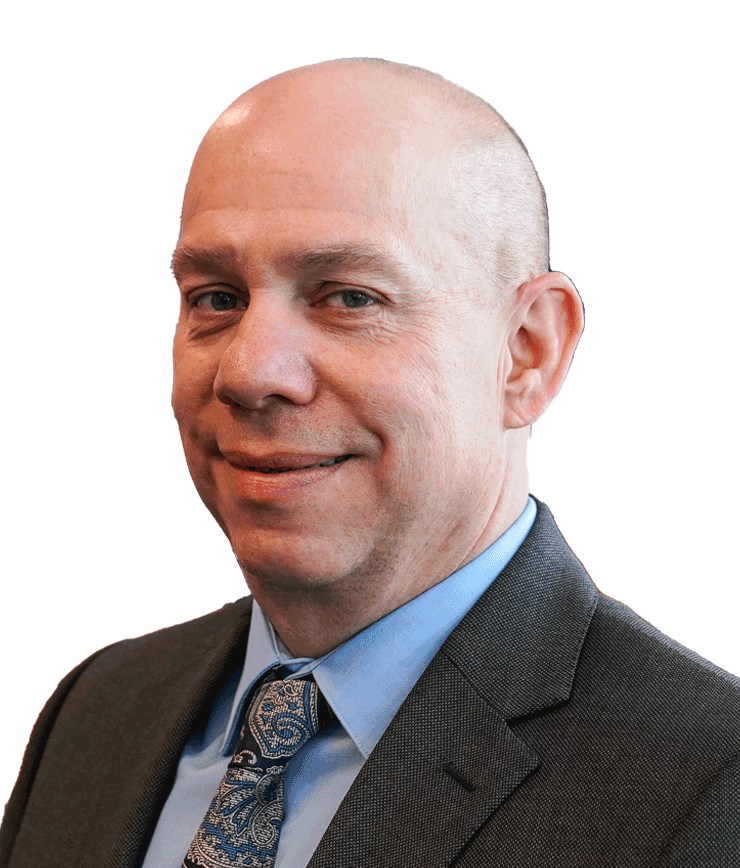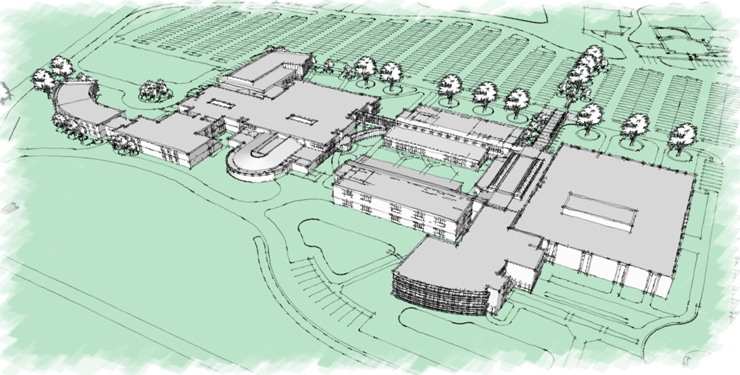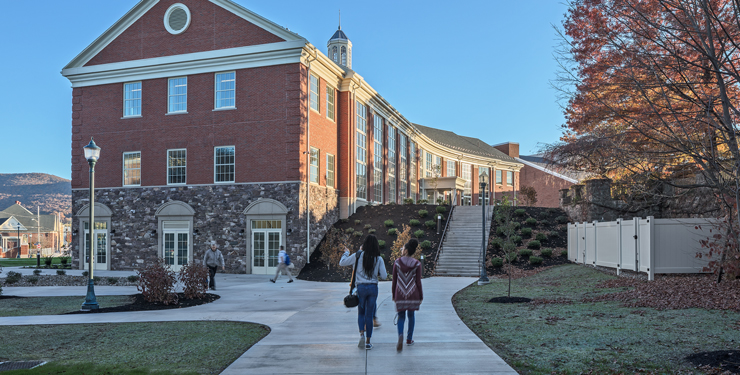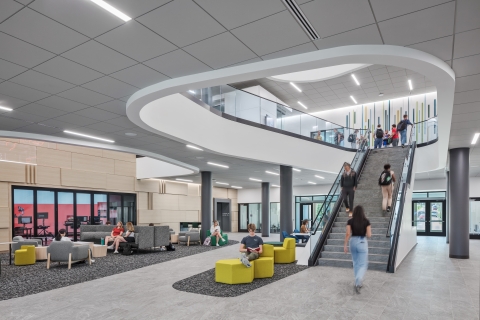
Designing the Infrastructure for Change
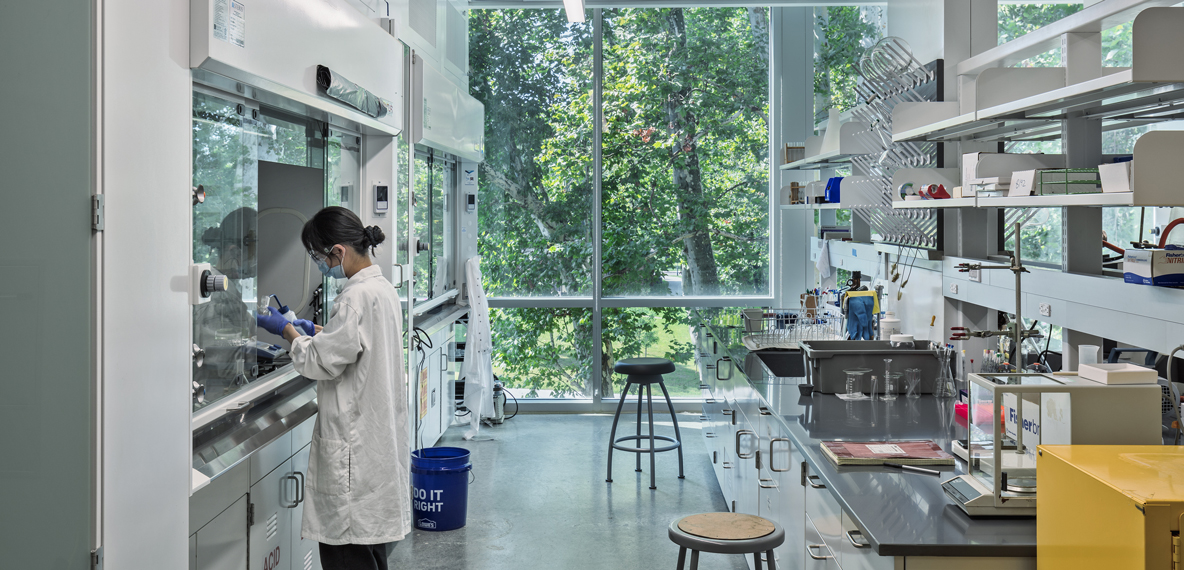
The design and construction of higher education facilities are constantly evolving due to trends in the industry. Higher education institutions continuously monitor the on-campus experience to ensure they remain competitive and can continue attracting and retaining students to the best of their ability.
As the higher education buildings planned in the 1960s come to the useful end of their life, redevelopment of these buildings must last another 50 years. To meet the needs of today’s students and tomorrow’s future, there is a critical element that we must factor into our designs: flexibility.
Our work with Ohio University (OU) on their science labs is a brilliant example of how flexibility can benefit a project for years to come.
Planning a Higher Education Research Facility for the Future
When working with OU in 2016 to transform their science laboratories, BHDP discovered early on that their existing structure had limitations preventing us from creating the adaptive research spaces the university and students needed. The team agreed that designing a stand-alone building to create modern open research labs was the best value for the university. This portion of the project was completed in 2020.
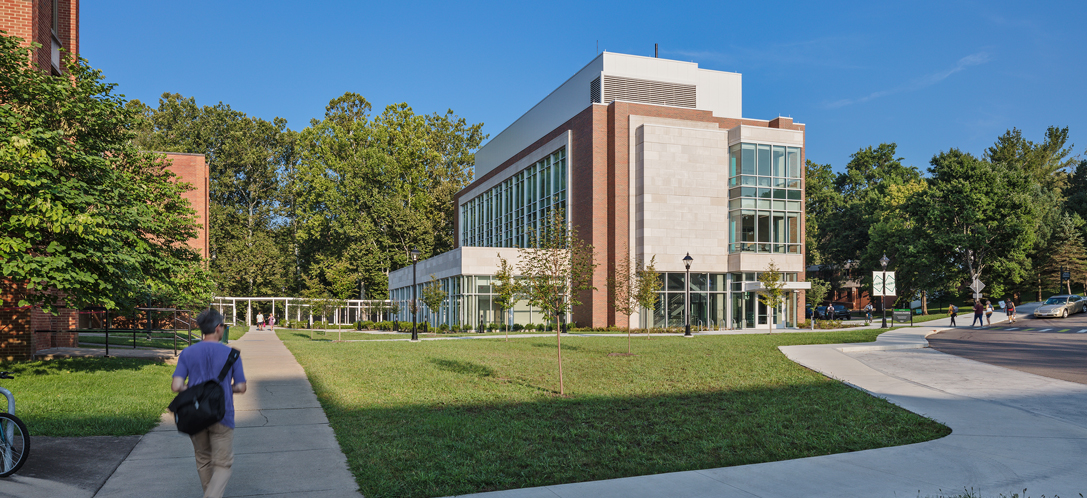
The newly standing Chemistry Building creates open and airy modern teaching and research labs, classrooms, collaboration spaces, and faculty offices.
OU’s existing science facility—Clippinger Labs—will be transformed in two major phases. We completed the first phase with occupancy at the end of 2022. The transformation plan includes three distinct elements to create long-term flexibility:
- Centralized vertical support shafts for lab services to allow the floor plan to evolve with new research over time
- Single double-loaded corridors for maximum efficiency
- Lab mechanical systems sized in accordance with SF allowances in lieu of specific labs built today
The project's final phase will be completed in the fall of 2024. The university has already leveraged the need for flexibility by incorporating transitions in research which occurred after initial planning had concluded. The design team was able to issue change orders to accommodate the new research without major system adjustments.
Additionally, BHDP was engaged to create a new adaptable research building for the Russ College of Engineering and Technology. The project included the adaptive reuse of a historic manufacturing structure from the early 19th century. The design team planned the facility with the same three elements noted above. In addition, we kept the research areas open to the concrete structure to expose the horizontal distribution of lab systems to the mobile casework, which includes a plug-and-play setup for increased flexibility. The entire research areas remain open, allowing research projects to expand and consolidate as needed. The only partitions built are for safety where such research requires separation. In addition, to increase flexibility and reduce duplication, the researchers created a shared equipment lab on the first floor.
Luanne Bowman, Chief Financial and Administrative Officer for Ohio University’s Russ College of Engineering and Technology, echoes my sentiment about the need for flexibility.
“For engineering research, the power, venting, gas, and other lab services evolve with the research. The new facilities will allow these evolutions to occur organically without needing an expensive redesign of the lab services,” said Bowman.
I am proud of the team, university staff and faculty, and our builders. The integrated design was used to validate decisions and test ideas to collaborate. We are actively creating OU’s future, and we feel confident these facilities will stand the test of time.
Applying Our Learnings to Future Projects
With the lessons I learned working with the teams from OU’s University Planning, the Russ College of Engineering and Technology, and University Design and Construction, I have a new perspective on how we view research space on a college campus. The push to allocate and design space with a purpose and use rather than a singular function creates infrastructure planned for the future.
I am elated to share that BHDP was awarded another exciting project with OU—the Stocker Center Deferred Maintenance and Programmatic Renovation 2022. While the impetus of the project is to address the deferred maintenance in the Stocker Center, which houses the Russ College of Engineering and Technology, our first task is determining compatible uses given the limits of the original construction, aligning adjacencies of uses, and creating an exciting and engaging student experience.
Higher education facilities built for the future aren’t just a need; they are a smart investment into students, faculty, and staff. If your institution is interested in starting a conversation around future campus needs, please reach out to me at [email protected].
Author
Content Type
Date
February 21, 2023
Market
Topic
Laboratory Design

