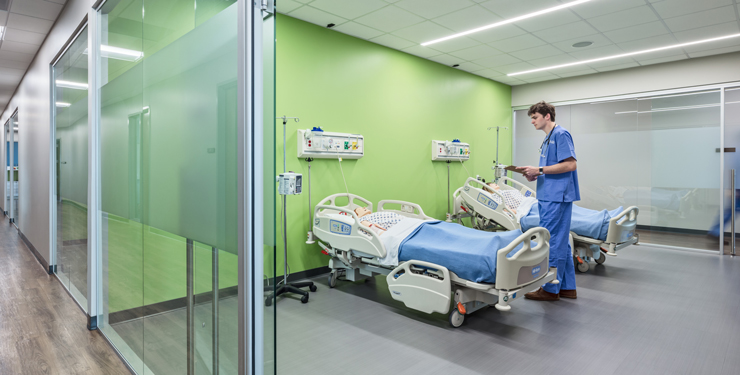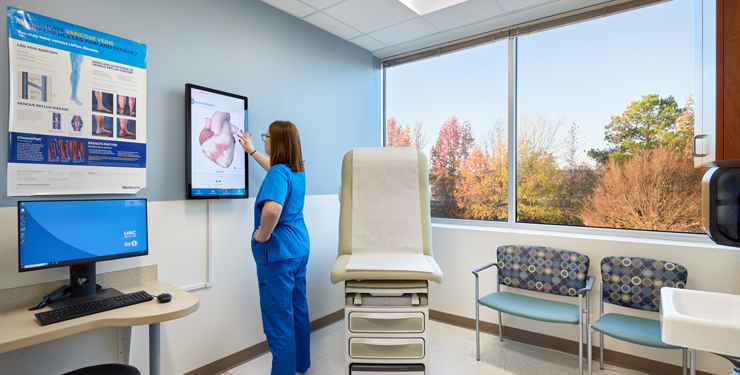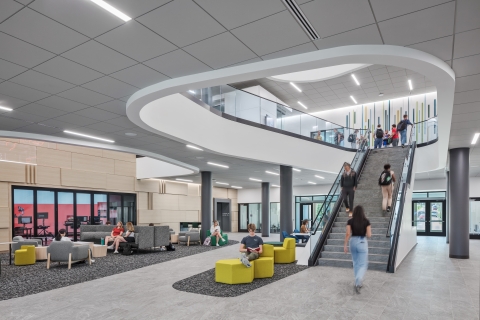
Engaging with AI: Designing Spaces that Support Healthcare’s Digital Transformation
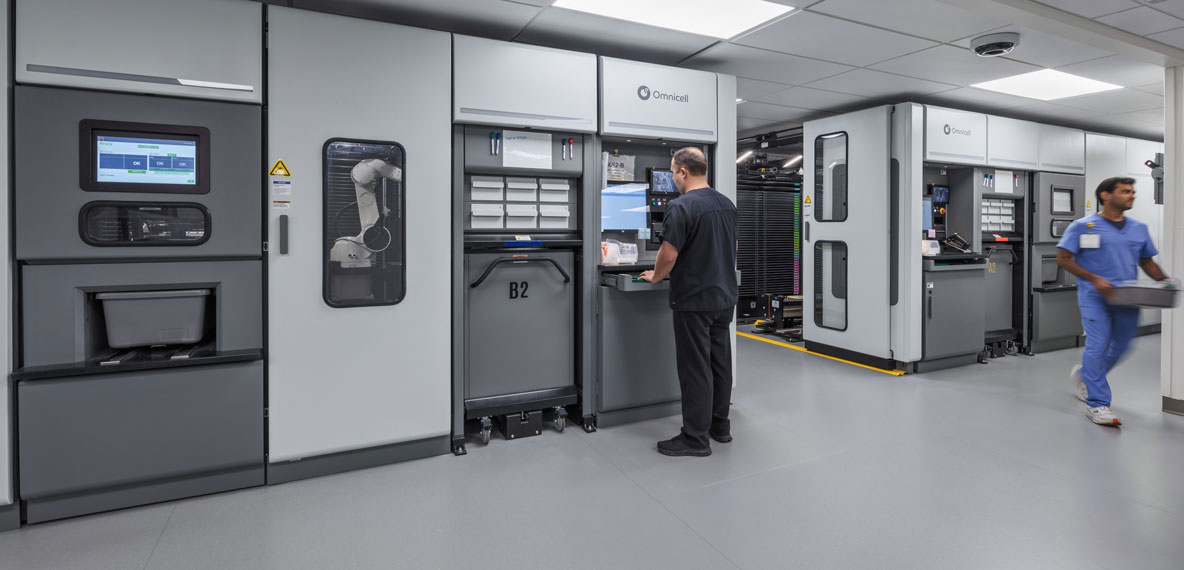
Artificial intelligence (AI) is no longer a future concept in healthcare. It’s already reshaping how care is delivered, how patients move through facilities, and how health systems manage operations. From predictive analytics that streamline discharges to “intelligent hospital” rooms that personalize patient experiences, AI is creating a fundamental shift in the way healthcare works.
For architects, this evolution represents a powerful opportunity. It’s not enough to respond to AI when it comes up in a project meeting. We need to actively engage with healthcare organizations to understand how they are using AI today and how they plan to expand tomorrow.
AI is Transforming Operations and Patient Flow
At Vanderbilt University’s 19th Annual Healthcare Design & Construction Symposium, Baptist Health shared how AI-enabled command centers have improved discharge times and reduced emergency department boarding.
Hospital command centers act as the “mission control” for healthcare operations. Traditionally, they relied on manual data entry and staff judgment to track bed availability, patient transfers, and discharge readiness. Now, AI is amplifying these capabilities by:
- Aggregating real-time data from electronic health records, staffing schedules, and patient monitoring systems.
- Predicting patient flow by identifying which patients are likely to be discharged and when, so staff can prepare the next bed in advance.
- Optimizing resources by analyzing patterns in admissions, staffing, and transport, ensuring the right people and equipment are available at the right time.
These operational shifts reshape the physical demands placed on hospitals. While healthcare facilities are inherently complex and constrained by infrastructure and life safety requirements, there are still ways to design for adaptability:
- Discharge lounges can be located near entrances with modular furniture, partitions, and access to mobile clinical support, allowing them to flex as waiting areas, care pods, or extended-stay spaces depending on patient flow.
- Treatment areas can incorporate universal room design principles, where identical rooms are equipped with standardized infrastructure to support multiple functions (e.g., infusion, step-down care, or observation), reducing the need for specialized, single-use layouts.
- Circulation paths can be designed with wider corridors, flexible alcoves, and clear sightlines, making them capable of supporting overflow waiting, mobile diagnostics, or robotic delivery systems that are increasingly guided by AI.
Similar principles informed BHDP’s work with UC Health on their inpatient pharmacy renovation. The environment is now designed to support automation and flexibility. The pharmacy features integrated XR2 robotic dispensers, an optimized pneumatic tube system, and reimagined cleanroom workflows. With robotics assisting in the distribution of more than half of the hospital’s 15,000 daily doses, pharmacists now spend more time on the floor, collaborating with care teams and engaging directly with patients. This project underscores how well-designed environments can amplify both efficiency and the human experience.
AI is Reshaping the Patient and Staff Experience
At the symposium, Emory Healthcare and AdventHealth showcased examples of the “intelligent hospital”—where AI meets the patient experience directly. Smart patient rooms equipped with digital whiteboards, AI-assisted wayfinding, biosensing, and robotic support are changing how patients interact with their environment and how staff coordinate care.
This is where architects must lean in. AI is influencing what patients expect from their healthcare experience: greater personalization, transparency, and a sense of control. A digital whiteboard that shows care plans or an AI tool that reduces wait times is only as effective as the space around it. Does the room feel calming and supportive while information is displayed? Does the arrival sequence match the speed of an AI-enabled check-in process? Does the waiting area transition seamlessly into a consultation space when delays are reduced?
Questions like these informed BHDP’s redesign of UNC Health Rex’s North Carolina Heart & Vascular (NCHV) clinic, where we expanded and reconfigured the environment to better support dual specialties and improve the patient journey. In the new exam rooms, interactive tablets allow providers to share visuals and treatment information with patients in real time, enhancing clarity, connection, and trust. Even the placement of the tablets was carefully considered to ensure smooth provider workflows and comfortable patient engagement.
These innovations ripple into design. Waiting areas may shrink or shift into multiuse engagement zones as AI streamlines patient flow. Patient rooms may require built-in flexibility for emerging digital monitoring tools. Staff collaboration spaces must adapt to hybrid models of digital and in-person care. Architects who understand these dynamics can design reactive spaces that not only accommodate technology but actively enhance the way patients feel cared for.
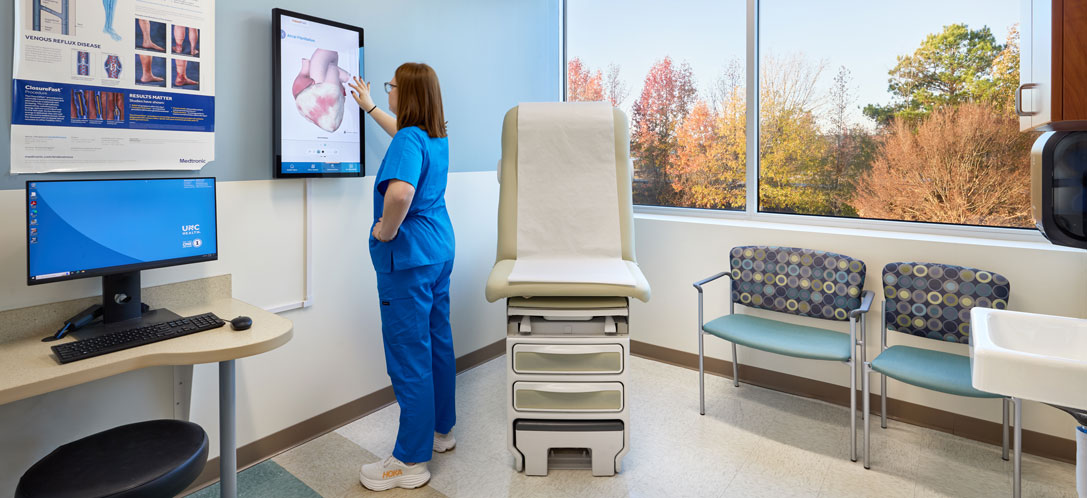
Exam rooms at UNC Health Rex’s North Carolina Heart & Vascular (NCHV) clinic are equipped with interactive tablets, allowing medical professionals to demonstrate information to patients in real time.
AI Is Amplifying Design-Making and Optimizing Building Performance
A key highlight from the symposium came from the Cleveland Clinic and Oracle, which highlighted another dimension of AI adoption: facilities management and operations. AI is increasingly used to monitor assets, predict maintenance needs, and optimize building performance. Design and construction leaders such as Turner, Mortenson, and Gresham Smith discussed how AI is even being embedded in the design and construction process itself, from project management to safety monitoring.
As one speaker put it, “AI doesn’t replace people—it amplifies decision-making.” This principle applies to buildings as well. AI-driven healthcare requires resilient infrastructure: robust networks, modular layouts, and flexible systems that can scale as AI capabilities grow.
A particularly pointed reminder from the symposium was to never size IT rooms too small or box them in. As hospitals expand their use of AI and digital technologies, data and server requirements will grow. Designing IT spaces with expansion in mind is essential to ensure facilities can adapt without costly and disruptive retrofits.
At BHDP, we see healthcare environments as living systems, capable of adapting not only to clinical innovations but also to operational and building-level AI.
AI Is Here—Is Your Space Ready to Respond?
AI is transforming not only operations and patient flow, but also the way patients experience care. They increasingly encounter AI at multiple touchpoints, from scheduling apps to smart hospital rooms. Their perception of the built environment is shaped by how seamlessly these tools integrate into their care journey.
Our design process centers on deep collaboration with healthcare professionals who understand both today’s challenges and tomorrow’s possibilities. By listening first, we create adaptable spaces that evolve with people, workflows, and technology. Grounded in healthcare realities and powered by AI insights, our designs improve operations, empower staff, and, most importantly, enhance the patient experience now and into the future.
Is your facility ready for the AI-driven future of healthcare? Fill out the form below to explore how we can design flexible, forward-looking spaces that support your goals.
Author
Content Type
Date
September 22, 2025
Market
Topic
Healthcare Design
Technology


