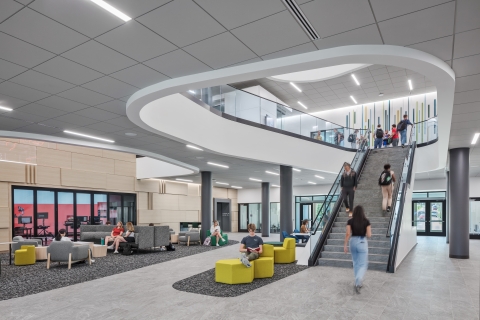
Client

and simulation spaces across four distinct programs.
Health Sciences Campus
01 Challenge
Manchester University aimed to become a regional hub for innovative, liberal arts-infused health sciences education. To this end, it needed a modern, collaborative space to unite growing programs like nursing, physical therapy, occupational therapy, pharmacology, and pharmacogenomics.
02 Solution
A utilization study revealed underused classrooms and labs caused by program silos. BHDP proposed shared academic spaces, reducing the planned addition from 60,000 SF to 30,000 SF—cutting costs while maintaining function and vision.
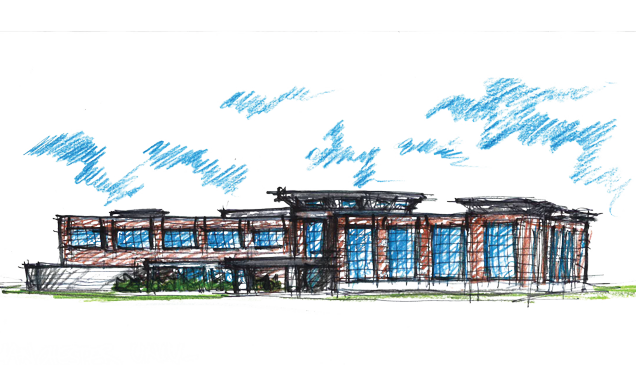
Quick Facts
Location Fort Wayne, IN
Completion Date 2024
Size 54,000 SF
03 Results
The renovated Health Sciences Campus is a centralized hub for Manchester University’s nursing, physical therapy, occupational therapy, athletic training, pharmacology, and pharmacogenomics programs. With flexible classrooms, student collaboration spaces, shared simulation suites, and advanced labs, it promotes real-world, interdisciplinary learning. Designed for in-person, hybrid, and future health sciences needs, the facility enables innovation and growth, delivering a student-centered experience under budget and without sacrificing vision.
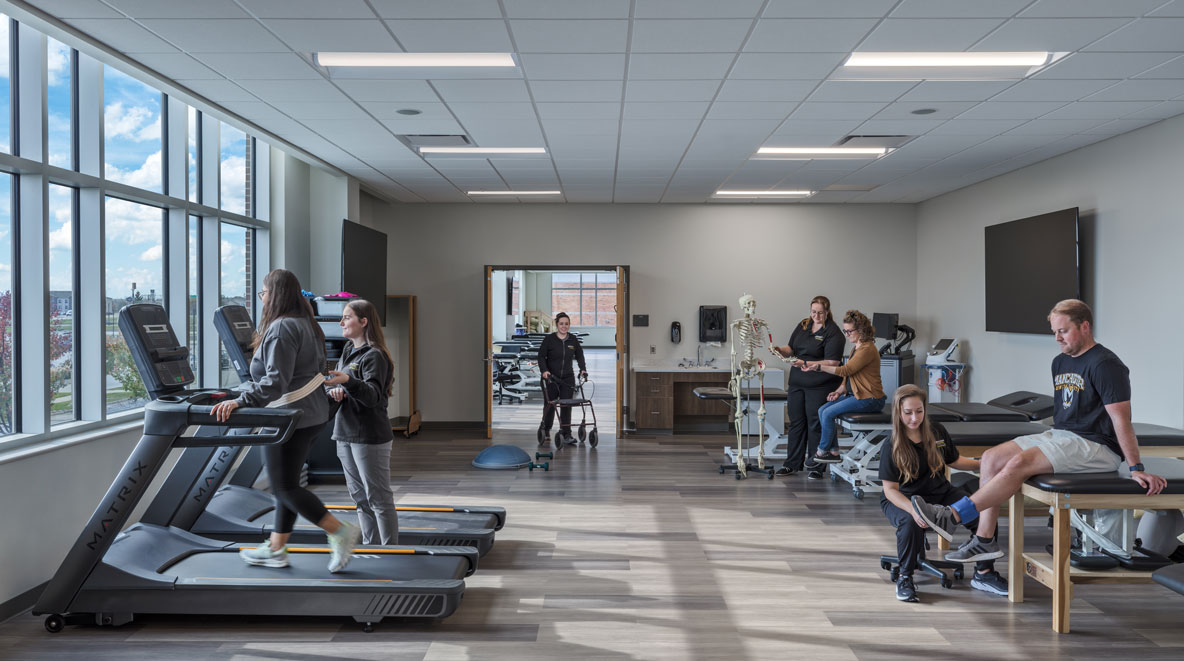 This flexible, hands-on learning environment is designed to support physical therapy education and interdisciplinary training at Manchester University.
This flexible, hands-on learning environment is designed to support physical therapy education and interdisciplinary training at Manchester University.
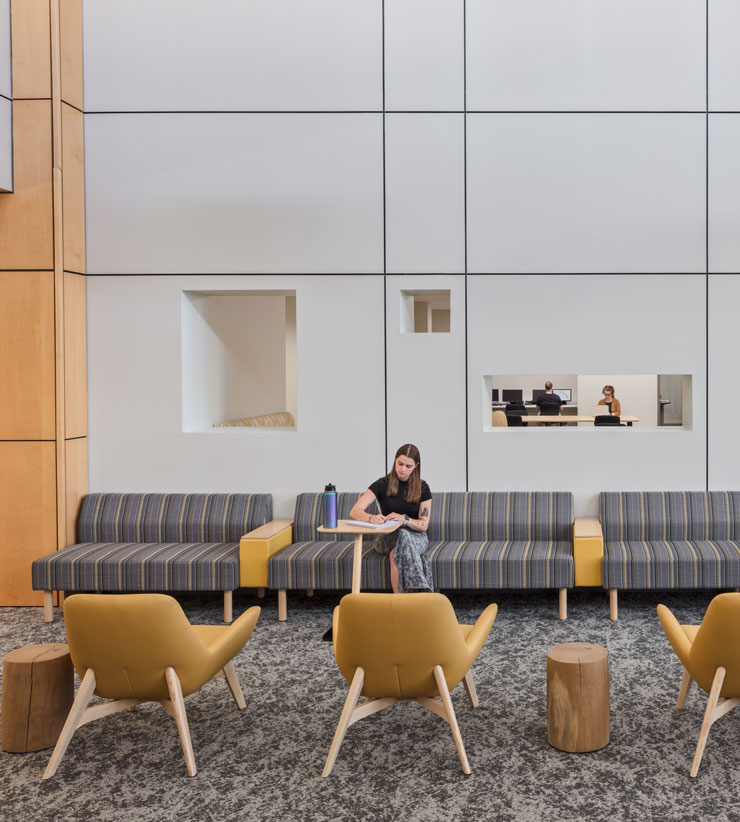
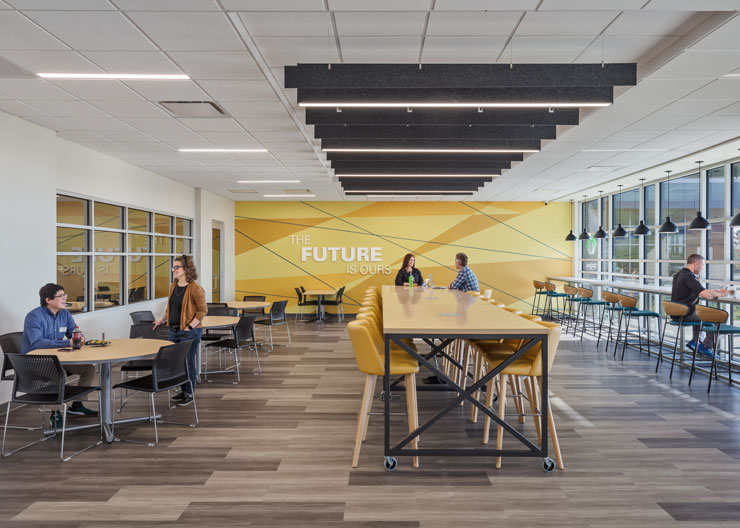
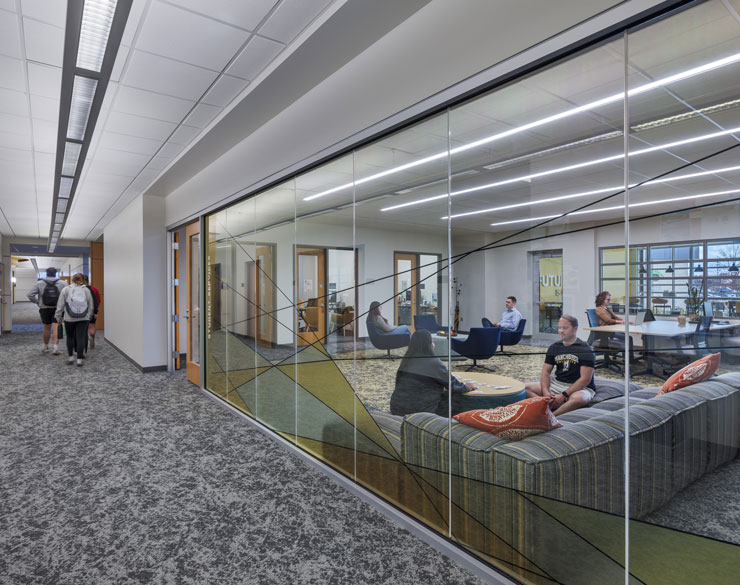
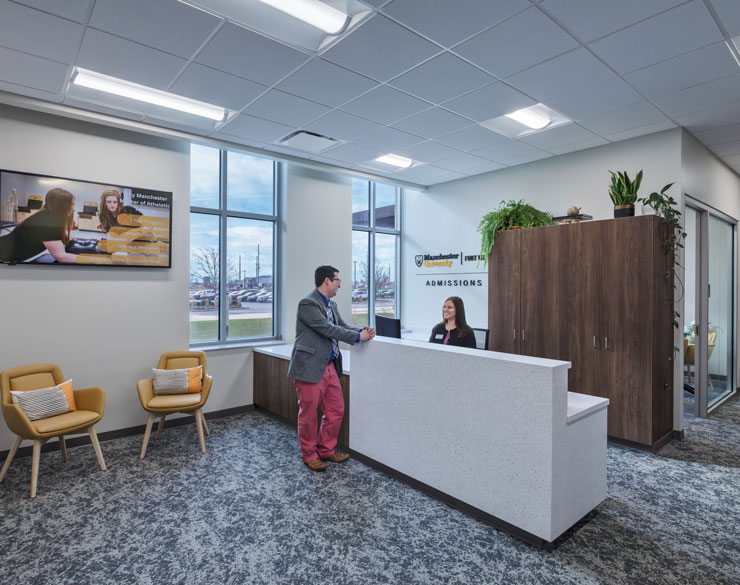
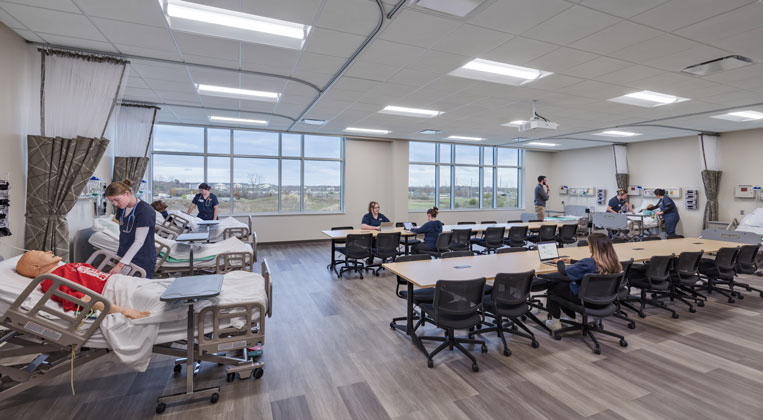
Lecture to Lab
In the two skills labs included in Manchester University's Health Sciences Campus, theory meets practice in real time. Students move seamlessly from classroom concepts to hands-on application, working with high-fidelity mannequins, current medical technology, and direct faculty guidance. This immersive environment empowers future healthcare professionals to build confidence, competence, and clinical skills in a safe, supportive space designed for real-world readiness.
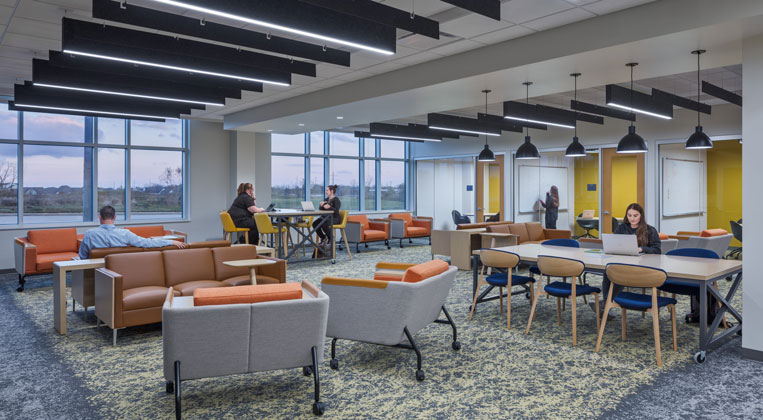
Spaces Designed for Connection
Manchester University's Health Sciences Campus features open, collaborative lounges and study areas that foster connection among students, faculty, and regional partners. Designed to support in-person interaction, these spaces enhance engagement, encourage interdisciplinary collaboration, and provide room for future growth—all while maximizing access to natural daylight and maintaining a strong sense of openness and accessibility.
