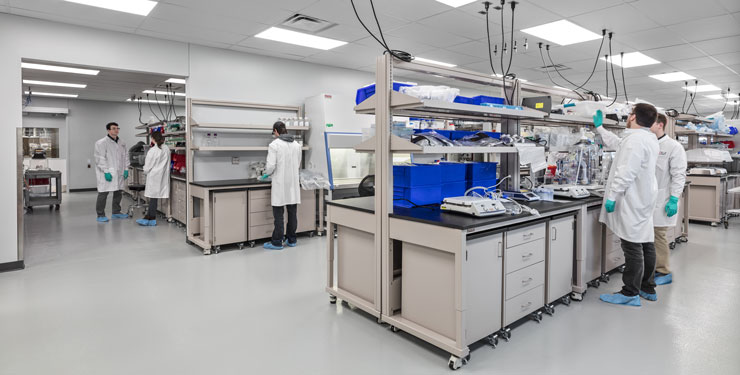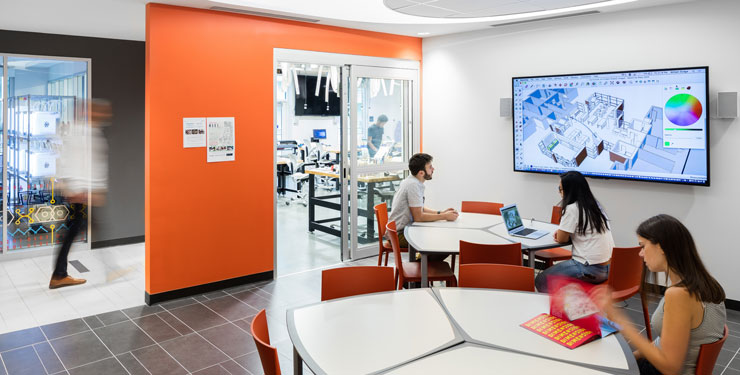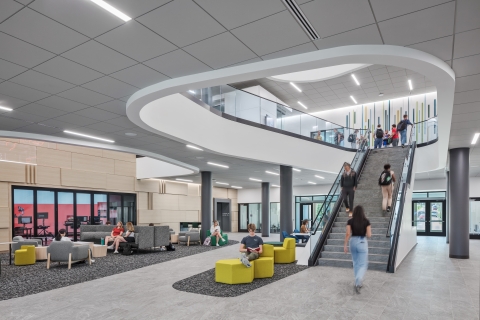
Designing High-Performing Laboratories: Critical Considerations Every Design Team Must Get Right
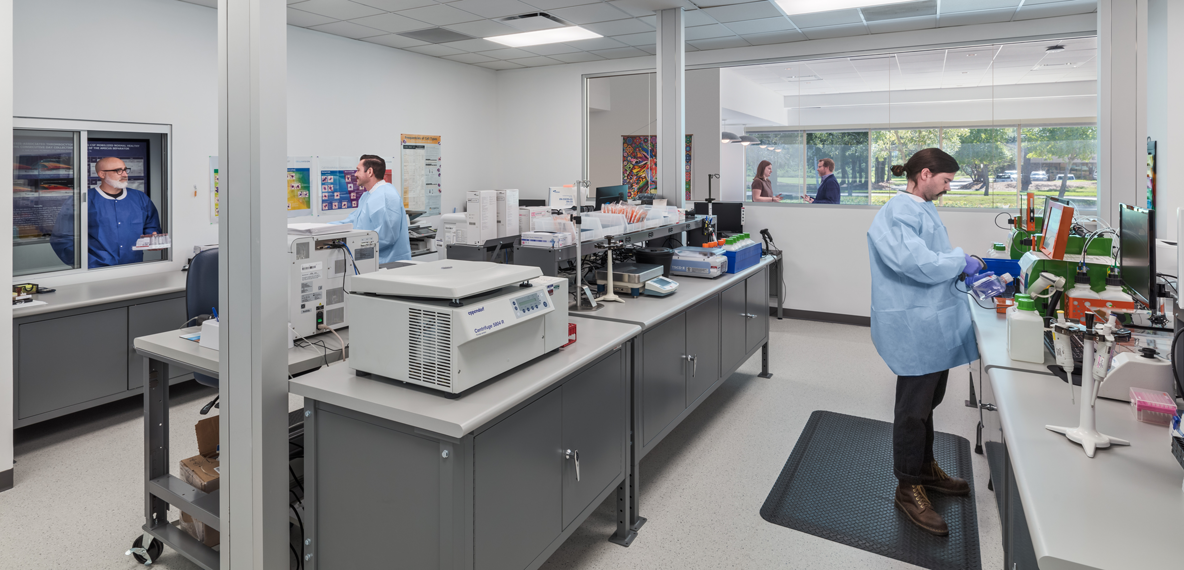
Designing a laboratory is far more complex than placing walls around workbenches. The design process demands rigor, precision, and deep collaboration with scientists, engineers, and facility managers. As an architect specializing in laboratory design, I’ve learned that successful labs aren’t just safe and efficient—they’re tailored ecosystems that support complex workflows, comply with regulations, and adapt to changing research needs. Delivering such outcomes demands a design team with deep expertise—one that understands these critical requirements and integrates them seamlessly from the earliest stages.
Here are the seven critical points every design team must consider before drawing a single line of the floor plan.
1. Understand the Flow of the Lab
Every lab has a story—a narrative defined by how researchers move, interact, and complete tasks from start to finish. The design team’s first job is to understand that story.
How do samples enter the lab? Where are they stored, analyzed, and disposed of? Which tasks require quiet? Which ones generate heat, fumes, or vibration? It’s critical to know how different program spaces interact, like write-up areas, fume hood banks, clean rooms, or instrument zones, and map that flow for safety, efficiency, and logic.
Without understanding the process flow, there is risk of creating bottlenecks, contamination, or wasted space. Getting the adjacencies and transitions right—between clean and dirty zones, for instance—is the foundation of successful lab design.
2. Know the Equipment Inside and Out
If lab flow is the narrative, equipment is the cast of characters. Each piece has unique needs, and without detailed information, your floor plan is little more than a guess.
Our firm requires a comprehensive equipment schedule early in design. At a minimum, this schedule should include:
- Equipment name and model number
- Manufacturer
- Physical dimensions
- Clearances (for access, airflow, or safety)
- Utility requirements (electrical, data, gas, water, vacuum, ventilation, etc.)
This data drives everything from room sizing to utility infrastructure to MEP coordination. Without it, teams are designing in the dark.
3. Account for Hazardous Materials
No lab design is complete without a full understanding of the hazardous materials in use—and how much of each. Are researchers working with flammable solvents, corrosives, toxic gases, or biological agents? The type and volume of hazardous materials determine code classifications, dictate storage methods, influence HVAC design, and may require specialized systems like explosion-proof lighting, chemical-resistant finishes, or emergency ventilation. Regulatory compliance (e.g., NFPA, IBC, OSHA) isn’t negotiable, and catching these requirements early prevents costly redesigns later.
4. Don’t Forget Storage
Storage is often the most underappreciated part of lab planning—until it’s too late. Labs need space to store chemicals, samples, glassware, PPE, paper records, instruments, and sometimes temperature-sensitive materials.
The key is to ask:
- What needs to be stored?
- For how long?
- Under what conditions? (e.g., flammable, refrigerated, lockable)
- How close should it be to the point of use?
Centralized vs. distributed storage, open vs. closed shelving, secured vs. general access—these decisions make or break the usability of the lab.
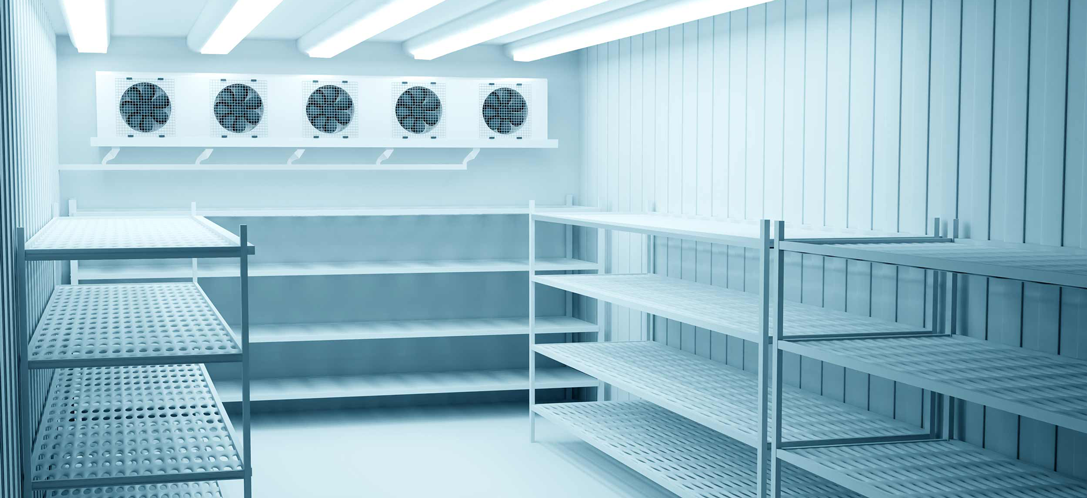
Smart storage design considers not just what is stored, but how, where, and under what conditions.
5. Understand Delivery Logistics
How do supplies arrive at the lab? By pallet? Cart? Courier box? Understanding delivery methods and package sizes ensures you design corridors, loading docks, freight elevators, and receiving rooms that work in the real world. That means accounting for turning radii, floor loading, and temporary storage of incoming goods. It also means thinking about clean vs. dirty paths of travel, especially in labs that handle sterile or sensitive materials.
6. Plan for Water Removal
Water enters the lab, and it must leave. But how it leaves is just as important. Proper handling is critical whether it’s standard graywater, deionized water, process waste, or hazardous chemical waste. The lab may require dilution tanks, neutralization systems, or specialized drainage materials. Water removal isn’t just about sloping a floor drain. It’s about protecting the plumbing system, the lab environment, and the people who use it.
7. Can the Infrastructure Handle It?
This final point underpins everything: Does the building have enough mechanical, electrical, and plumbing (MEP) capacity to support the lab’s utility needs?
- Are there enough air changes per hour to dilute contaminants?
- Is there backup power for critical equipment?
- Is the HVAC system zoned appropriately?
- Can the electrical system handle equipment startup surges?
If not, it’s time to engage engineers early and often. Many labs need dedicated mechanical penthouses, increased duct capacity, or emergency exhaust systems.
Why the Right Design Partner Matters
A laboratory is a machine for discovery, and like any precision machine, it demands careful calibration. Architects must do more than draw walls and pick finishes. We’re process mappers, code translators, utility planners, and space therapists. We listen, interpret, and integrate until the result is a space that works seamlessly for the people inside it.
If design teams miss one of these critical points, the lab may never operate at full potential. Nail all of them, and innovation can thrive.
If you're planning a new laboratory or reevaluating an existing one and want to ensure your design supports safety, efficiency, and scientific innovation, fill out the contact form to see how BHDP can help.
Author
Content Type
Date
October 13, 2025
Market
Practice
Laboratory Planning
Topic
Laboratory Design


