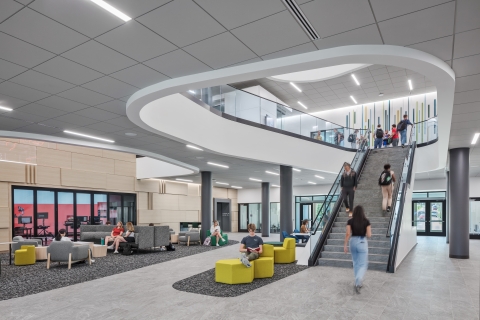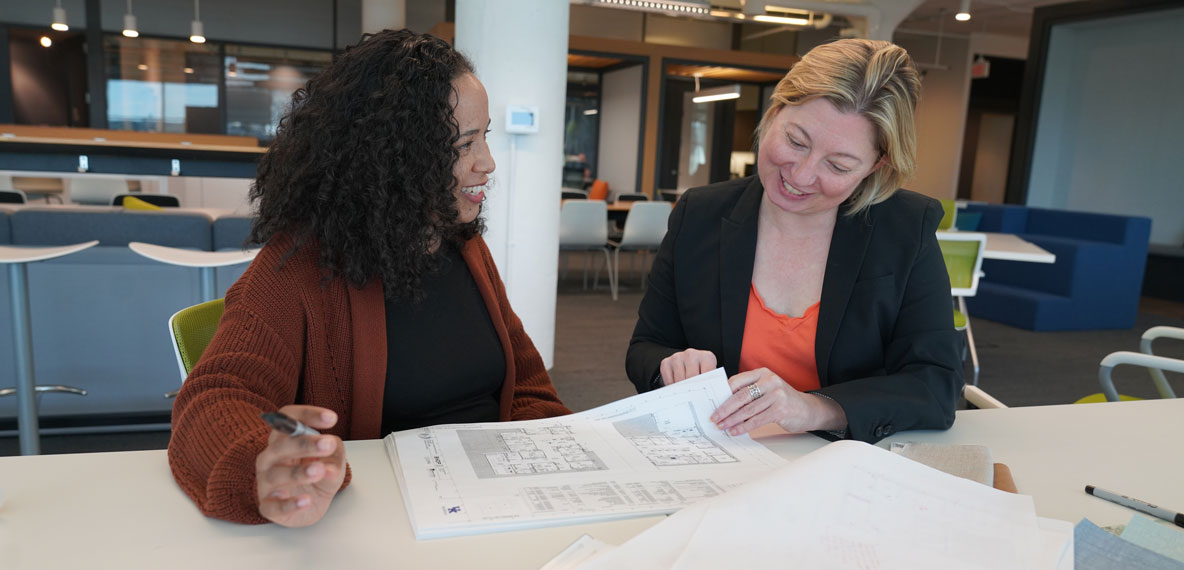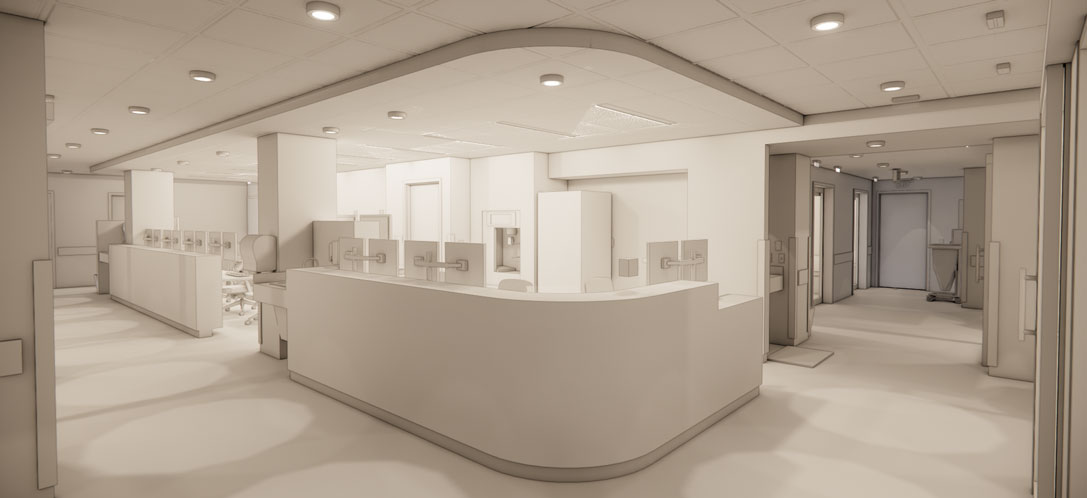
Insights from an Infusion Center Retrofit: Balancing Staff, Patient, and Space Requirements

Infusion therapy is now central to the management of many chronic illnesses. The market for ambulatory infusion services is expected to grow by more than 10% from 2024 to 2025 and is forecasted to increase at a compound annual growth rate (CAGR) of 10.69% over the next decade. The rapid rise in infusion treatment means many hospitals built as recently as ten years ago are ill-equipped to support the distinct technology and patient care requirements of modern infusion centers.
To meet this growing demand, hospitals are evaluating opportunities to retrofit existing spaces for infusion or expand the facility footprint to support new purpose-built centers. At BHDP, our design team recently completed a retrofit and relocation of an existing infusion center that was not meeting the needs of the provider, patients, or staff. Our goals for this infusion center retrofit were to enhance patient wayfinding and material flows, increase patient comfort and privacy, improve nurse retention with an uplifting and functional design, and expand capacity without reducing room counts. Here are a few insights and takeaways from the project.
Make Time for Discovery in Healthcare Retrofits
Retrofit projects often have accelerated timelines that do not include an Understand or Discovery phase that would be more easily accommodated in new construction. This project, which involved a complete retrofit of an existing space that was once a hospital café and coffee shop, was originally conceived as a project with only schematic and design-development phases. Nevertheless, at BHDP, we believe strongly in the value of our iterative design process, which is grounded in collaboration and discovery, and prioritized starting the project with visioning sessions to understand the needs of the client.
In this case, the client provided access to insights from patient satisfaction surveys that highlighted some of the ways the existing facility was not meeting patient privacy, comfort, and wayfinding needs. In addition, we received extensive input from nurses working in the center regarding inadequacies in current patient and material flows, as well as the challenges created by the absence of a centralized team station. We also entered the project with a deep understanding of clinical processes and workflows from previous projects, including the design of a nursing college, which enabled us to ask detailed questions. We uncovered historical photos of the building before the renovation, which provided insight into structural features and openings that could be utilized to improve patient flow. Finally, a site visit reinforced our key findings and served as the basis for the iterative design process.
Nurses Need an Advocate on the Healthcare Design Team
Nursing professionals are key participants in healthcare facility design when they are given a voice, offering insights into the patient experience and practical knowledge of daily operations. By leveraging nurses’ roles on the “front lines” of healthcare, design teams can identify what is working in existing workflows and where systems and spaces fall short.
Nurses can also be among the greatest beneficiaries of thoughtful design if their input is considered early in the process and their needs are prioritized. However, too often, the nature of their vocation leads nurses to be too quick to make concessions when space is limited. It isn’t uncommon for nurses to agree to forgo break rooms, for example, in favor of increasing space for patient care. This altruistic instinct is commendable but can lead to sacrifices that don’t benefit them or their patients.
As we learned more about this project and its intended goals, staff retention emerged as a top objective. By staying focused on this objective, serving as advocates for staff, and seeking creative solutions, the design team was able to create space for a dedicated break room and a centralized team station. Through creative space planning and working with the nurses to understand storage needs, we were able to right-size storage without compromising the planned infusion room count. The result will be improved employee retention and satisfaction, which will ultimately be reflected in the quality of care patients at the center receive.
The More Challenging the Healthcare Retrofit, the More Important It is to Build Trust
Successful design projects require a high level of trust between the designer and the client. However, that trust must be earned and nurtured throughout the process. In our experience, trust is built—and rewarded—when project teams remain true to the design objectives and committed to understanding the practical realities and perspectives of all stakeholders. Active listening, transparency, and collaborative problem-solving foster engagement and build consensus throughout the process. Hospital retrofits in existing facilities can have complex MEP and structural conditions; therefore, early coordination and site visits with MEP and structural consultants are crucial.
Trust is strengthened through disciplined project management, clear communication, and the timely execution of design iterations. Providing stakeholders with opportunities to review, comment on, and help shape the design maintains momentum and ensures that their concerns are addressed. When nurses and other stakeholders see their input reflected in the evolving plans, they build a sense of ownership in the project that carries through to the activation and ongoing use of the new space.
Respecting budget limitations and demonstrating the viability of proposed designs through visual renderings and digital simulations helps bring the reimagined space to life for stakeholders who aren’t accustomed to translating 2D plans into 3D spaces. In this project, white box renderings helped the client by showing how the final outcome would meet operational needs while supporting quality patient care.

This white box rendering of the nurses’ station helped stakeholders visualize the final design, reinforcing how it supports staff workflow and quality patient care.
Achieving Balanced Outcomes
There are always some structural, financial, and MEP factors that introduce challenges into retrofit projects, making a robust design process all the more necessary. When clear objectives are defined early in the process—shaped by input from all stakeholders, including patients and nurses—they can be touchstones for the design team in seeking creative solutions through an iterative, collaborative process. Ultimately, this project successfully converted an existing, shell space into a modern, patient-centric infusion center that supports the excellent care our client delivers, comforting patients and families when they need it most.
If your facilities are no longer meeting staff or patient needs, our proven design process can create a retrofit plan that does. Use the form below to learn more.
Author
Content Type
Date
October 10, 2025
Market
Practice
Space Planning
Topic
Patient Experience
Healthcare Design




